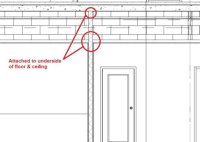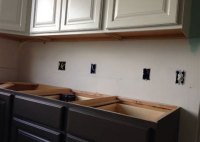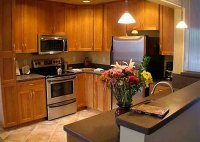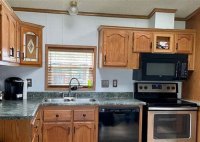How To Finish Underside Of Wall Cabinets In Revit
How To Finish Underside Of Wall Cabinets In Revit Revit, a Building Information Modeling (BIM) software, is a powerful tool for architectural design, structural engineering, and MEP engineering. A critical aspect of kitchen and bathroom design involves detailing the underside of wall cabinets. Often, the underside of these cabinets is visible and requires a finished appearance to maintain… Read More »






