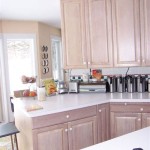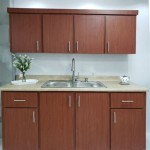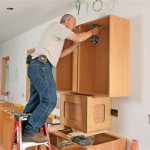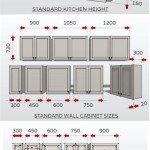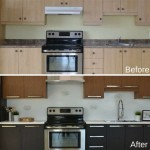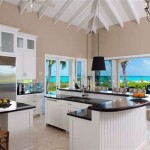Essential Aspects of 3D Kitchen Cabinet Design
Designing a kitchen is a meticulous process that requires careful planning and attention to detail. Kitchen cabinets, being the focal point of the space, play a crucial role in both the functionality and aesthetics of the room. With the advent of 3D kitchen cabinet design software, the process of planning and visualizing your dream kitchen has become more accessible and efficient.
3D kitchen cabinet design offers several advantages over traditional 2D design methods:
- Enhanced Visualization: 3D design allows you to create a realistic and immersive representation of your kitchen, giving you a clear picture of how the cabinets will look in the space.
- Precision Planning: The software enables you to accurately measure and place cabinets, ensuring optimal space utilization and a perfect fit.
- Collaboration and Communication: 3D designs can be easily shared with contractors, designers, and family members, facilitating seamless collaboration and reducing miscommunications.
When embarking on a 3D kitchen cabinet design project, there are several essential aspects to consider:
Layout and Flow
The layout of your kitchen cabinets should optimize both functionality and traffic flow. Consider the work triangle between the sink, stove, and refrigerator to ensure efficient movement. The cabinets should be positioned to maximize storage space and minimize obstacles.
Style and Finishes
The style of your kitchen cabinets should complement the overall design of the room. Choose from a wide range of styles, including traditional, modern, rustic, or transitional. Consider the cabinet door profile, hardware, and finishes to create a cohesive look.
Materials and Durability
The materials used for your kitchen cabinets will affect their durability and longevity. Popular choices include wood, laminate, and thermofoil. Consider the amount of wear and tear the cabinets will experience and select materials accordingly.
Storage Solutions
Kitchen cabinets offer a variety of storage solutions to accommodate different items. Plan for a combination of drawers, shelves, and specialty organizers to maximize storage space and keep your kitchen clutter-free.
Lighting
Lighting plays a vital role in illuminating your kitchen and making it more functional. Plan for both natural and artificial lighting to ensure adequate task lighting and create a warm and inviting atmosphere.
Budget
The cost of kitchen cabinets can vary significantly depending on the materials, style, and size. Determine your budget upfront and work with a designer or contractor to find solutions that fit within your financial constraints.
By considering these essential aspects and utilizing 3D kitchen cabinet design software, you can create a kitchen that not only meets your functional needs but also reflects your personal style and enhances the overall enjoyment of your home.

3d Kitchen Design Concepts For Enhancing Your Area Designcafe

Start Your Kitchen Renovating Design Journey Nuform Cabinetry Offers Free 3d Cabinet Layout Plans

Builders Surplus Free Kitchen Design Program

Modular Kitchen Free Design 3d House Ideas Ashish By Planner 5d

3d Kitchen Design Concepts For Enhancing Your Area Designcafe

12 Innovative 3d Kitchen Designs To Beautify Your Space

Kitchen Cabinets 3d Models Sketchfab

Get A Free 3d Kitchen Design By Nkba Certified Designers

17 Best Kitchen Design Free Paid For 2024 Cedreo

Create A Kitchen By Cabinets Com
Related Posts

