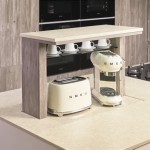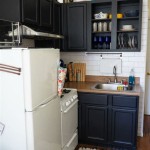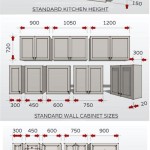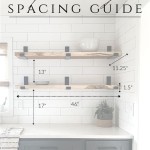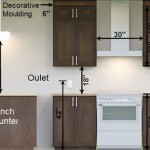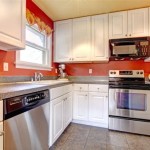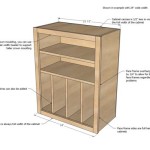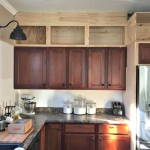45 Degree Kitchen Cabinet Design: Aesthetics, Functionality, and Installation
Kitchen design continually evolves, driven by innovations in materials, technology, and aesthetic preferences. Among the various design choices, the implementation of 45-degree angles in kitchen cabinetry offers a unique blend of visual appeal and enhanced utility. This article provides a comprehensive overview of 45-degree kitchen cabinets, detailing their aesthetic impact, functional advantages, installation considerations, and potential challenges.
The term "45-degree kitchen cabinet" refers to a cabinet or series of cabinets constructed with corners oriented at a 45-degree angle relative to adjacent cabinet runs, typically forming a diagonal section. These angled cabinets are often strategically placed to break up linear cabinet arrangements, create visual interest, and optimize corner space. Their application ranges from base cabinets to wall cabinets and can be incorporated into various kitchen layouts, including L-shaped, U-shaped, and island designs.
Aesthetic Advantages of 45-Degree Cabinets
One of the primary motivations for incorporating 45-degree cabinets is their significant aesthetic contribution to the kitchen space. The diagonal lines introduce a dynamic element that contrasts with the typically orthogonal arrangement of standard cabinets. This contrast can soften the rigidity of the kitchen layout, creating a more inviting and visually stimulating environment.
The angled configuration can also serve as a focal point, drawing the eye and establishing a visual hierarchy within the kitchen. This is particularly effective when the 45-degree section is used to house a prominent feature, such as a display cabinet, a wine rack, or a custom-designed storage solution. By highlighting this section, the overall design becomes more engaging and personalized.
Furthermore, 45-degree cabinets can contribute to a sense of spaciousness, especially in smaller kitchens. The angled lines can visually expand the boundaries of the room, creating the illusion of a larger area. When paired with lighter colors and reflective surfaces, this effect is amplified, making the kitchen feel brighter and more open.
The versatility of 45-degree angles allows for seamless integration with various design styles, from traditional to contemporary. In traditional kitchens, the angled cabinets can be crafted with ornate detailing and rich finishes, complementing the overall aesthetic. In contrast, modern kitchens can utilize sleek, minimalist 45-degree cabinets to emphasize clean lines and geometric forms. The adaptability of this design element ensures its relevance across a wide range of architectural and interior design preferences.
Functional Benefits of 45-Degree Kitchen Cabinets
Beyond their aesthetic appeal, 45-degree cabinets offer several functional advantages that enhance the usability and efficiency of the kitchen. One of the most significant benefits is the optimization of corner space. Traditional corner cabinets are often difficult to access fully, resulting in wasted storage potential. 45-degree cabinets, however, can improve accessibility by providing a wider opening and a more ergonomic configuration.
The angled layout facilitates easier reach and visibility within the cabinet, reducing the need to strain or contort to retrieve items. This enhanced accessibility is particularly beneficial for individuals with limited mobility or those seeking to create an age-in-place kitchen design. By prioritizing ease of use, 45-degree cabinets contribute to a more user-friendly and comfortable cooking environment.
Furthermore, the angled configuration can improve workflow within the kitchen. By strategically positioning 45-degree cabinets near high-traffic areas, such as the sink or cooktop, specific tasks can be streamlined. For example, a 45-degree spice rack positioned near the cooking area allows for quick and easy access to seasonings, minimizing disruption and maximizing efficiency.
The design also allows for better utilization of countertop space. A 45-degree cabinet can create a deeper countertop area in the corner, providing additional workspace for food preparation or appliance placement. This expanded countertop surface can be particularly valuable in smaller kitchens where space is limited. The ability to maximize both storage and workspace makes 45-degree cabinets a practical and functional choice.
The improved ergonomics extend to the placement of appliances. Integrating a microwave, oven, or even a small refrigerator into a 45-degree cabinet can optimize space and improve accessibility. The angled configuration can also allow for better ventilation and easier maintenance of these appliances. This integrated approach contributes to a more streamlined and efficient kitchen design.
Installation Considerations and Potential Challenges
The installation of 45-degree cabinets requires careful planning and precise execution to ensure a seamless and functional outcome. Unlike standard cabinets, which are typically installed in straight runs, 45-degree cabinets necessitate precise measurements and accurate alignment to achieve the desired angle and fit.
One of the primary challenges is ensuring that the walls and floors are perfectly square. Any discrepancies in these surfaces can create gaps or misalignments, compromising the aesthetic appeal and structural integrity of the cabinet installation. Prior to installation, it is essential to thoroughly inspect and level the surfaces to minimize the risk of these issues. In some cases, shimming or other leveling techniques may be required to compensate for imperfections.
Another consideration is the type of hardware used to connect the 45-degree cabinets to adjacent units. Specialized connectors and fasteners may be necessary to ensure a strong and stable joint. These connectors should be chosen based on the material of the cabinets and the weight they will be supporting. Proper hardware selection is crucial for the long-term durability and stability of the installation.
The fabrication of custom 45-degree cabinets often requires specialized tools and expertise. Angled cuts must be precise to ensure a tight and seamless fit. Working with a skilled cabinetmaker or contractor who has experience with this type of installation is highly recommended. This professional expertise can help to avoid costly mistakes and ensure a high-quality finished product.
The cost of 45-degree cabinets can be higher than that of standard cabinets, due to the increased complexity of their design and fabrication. The need for custom cuts, specialized hardware, and potentially more labor can contribute to the overall cost. However, the aesthetic and functional benefits may justify the investment, particularly for those seeking to create a unique and highly personalized kitchen design.
Accessibility within the cabinet itself also needs consideration. Standard shelves in a 45-degree cabinet can still create awkward reach depths. Solutions like lazy susans or pull-out shelving can mitigate this, but add to the overall cost and complexity. Planning the internal organization of the cabinet is therefore critical.
Finally, matching the finish and style of the 45-degree cabinets to the existing or planned kitchen design is crucial. Variations in color, grain, or texture can detract from the overall aesthetic. Careful material selection and a thorough understanding of the existing design elements are essential for achieving a cohesive and harmonious look.
In conclusion, the integration of 45-degree kitchen cabinets offers a compelling blend of aesthetic enhancement and functional improvement. By carefully considering the design, installation, and cost factors, homeowners can create a kitchen that is both visually stunning and highly practical. This design choice, while requiring careful planning and execution, provides opportunities to personalize the kitchen space and maximize its utility.

Oak Kitchen Cabinet Glass Doors Show Me Your 45 Degree Corner Cabinets Please Design Layout Remodel Small

5 Solutions For Your Kitchen Corner Cabinet Storage Needs

1 Door 45 Degree Corner Wall Cabinet

Coolest Kitchen Design Ideas For Corner Cabinets Simply Kitchens

70 45 Degree Kitchen Cabinet Corner Cupboard Ideas Check More At Http Www Planetgr L Shape Layout Unique Backsplash

Pre Formed 45 Degree Handle Kitchen Cabinet Door
How To Build 45 Degree Wall Cabinet Canadian Woodworking And Home Improvement Forum

45 Degree Base Cabinet

Make The Best Use Of A Corner In Kitchen Layout Rta Wood Cabinets

Corner Double Oven Cabinet Rta Cabinets On 45 Degree Angle 360 X 365 10 Kb Jpeg Installing Kitchen Appliance List Remodel Layout
Related Posts

