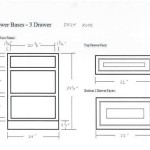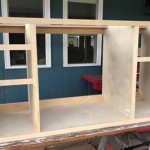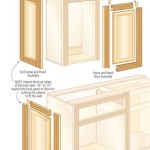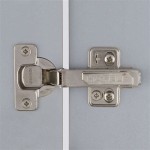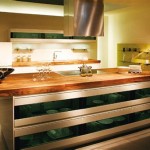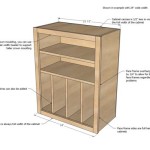Ada Accessible Kitchen Cabinets: Designing for Inclusion and Functionality
The Americans with Disabilities Act (ADA) plays a crucial role in ensuring equal access and opportunity for individuals with disabilities. This extends to the design and construction of spaces, including kitchens. ADA-compliant kitchen cabinets are designed to accommodate individuals with various mobility limitations, allowing them to use the kitchen safely and efficiently. Understanding the ADA guidelines and the design principles behind accessible kitchen cabinets is essential for homeowners, builders, and designers aiming to create inclusive and functional kitchen spaces.
Designing ADA accessible kitchen cabinets involves more than just lowering countertops. It's a comprehensive approach that considers reach ranges, maneuverability, clear floor space, and the types of hardware and accessories used. The goal is to create a kitchen that is not only functional for individuals with disabilities but also aesthetically pleasing and user-friendly for everyone. Compliance with ADA standards enhances the kitchen's value and promotes universal design principles, benefiting a wider range of users, including children, seniors, and individuals with temporary disabilities.
Navigating ADA compliance can seem complex, but a thorough understanding of the key requirements and best practices can simplify the process. By carefully considering the specific needs of the users and incorporating accessible design elements thoughtfully, it is possible to create a kitchen that truly embodies inclusivity and functionality.
Key Considerations for ADA Compliant Kitchen Cabinets
Designing ADA compliant kitchen cabinets requires careful attention to several key elements, including countertop height, clear floor space, knee and toe clearance, and accessible storage solutions. These considerations work together to create a kitchen that is usable and comfortable for individuals with disabilities. Understanding these individual components is crucial for achieving full ADA compliance and creating an accessible kitchen environment.
Countertop Height: A primary aspect of ADA compliance is the countertop height. The ADA guidelines specify that at least one section of the kitchen countertop should be no higher than 34 inches above the finished floor. This allows individuals who use wheelchairs or have limited reach to comfortably access the countertop. The 34-inch height requirement applies to at least 30 inches of uninterrupted countertop space. This uninterrupted space ensures sufficient area for tasks such as food preparation and cleaning. Sinks installed within the 30-inch section must also comply with specific depth and knee clearance requirements.
Clear Floor Space: Providing adequate clear floor space is critical for maneuverability within the kitchen. The ADA requires a minimum of 30 inches by 48 inches of clear floor space at each appliance and work area. This allows individuals using wheelchairs to approach and use the equipment effectively. In addition to individual work areas, a turning space is also necessary. A circular turning space requires a diameter of 60 inches, while a T-shaped turning space requires a 36-inch wide path with a 36-inch by 36-inch clear space at the end of each arm of the T. These turning spaces ensure that individuals using wheelchairs can easily navigate the kitchen without obstruction.
Knee and Toe Clearance: Sufficient knee and toe clearance are essential when designing accessible kitchen cabinets, particularly under sinks and countertops. The ADA mandates a minimum knee clearance of 27 inches high, 30 inches wide, and 19 inches deep. This allows individuals using wheelchairs to comfortably roll under the countertop or sink without obstruction. Toe clearance should be at least 9 inches high and extend 6 inches beyond the cabinet face, providing ample space for footrests and foot movement. Providing adequate knee and toe clearance promotes comfortable and safe access to work areas within the kitchen.
Accessible Storage Solutions: Accessible storage solutions are crucial for ensuring that all kitchen items are within reach for individuals with mobility limitations. This includes pull-out shelves, adjustable shelves, and Lazy Susan cabinets. These features allow users to easily access items without having to reach deep into cabinets or bend down. Upper cabinets should be installed no higher than 48 inches above the finished floor to ensure that individuals with limited reach can access the top shelves. D-shaped or loop-style cabinet pulls are also recommended for easier grasping and manipulation. When incorporated effectively, these storage solutions enhance the functionality and usability of the kitchen for individuals with disabilities.
Hardware and Cabinet Features that Enhance Accessibility
Beyond countertop height and clear floor space, the specific hardware and features chosen for kitchen cabinets can significantly impact accessibility. Selecting the right knobs and pulls, incorporating pull-out shelves, and using adjustable features can make a substantial difference in the usability of the kitchen for individuals with disabilities. These considerations address the fine details that contribute to a truly accessible and functional kitchen space.
Lever-Style Handles and Pulls: Traditional knobs can be difficult to grip and turn, especially for individuals with arthritis or limited hand strength. Lever-style handles and pulls offer a more ergonomic and accessible alternative. These handles provide a larger surface area for gripping and require less force to operate. D-shaped pulls and C-shaped pulls are also good options as they allow users to easily hook their fingers or wrist for leverage. When selecting hardware, prioritize designs that are easy to grasp and manipulate, and that require minimal force to open and close cabinets and drawers.
Pull-Out Shelves and Drawers: Reaching into deep cabinets can be challenging for individuals with mobility limitations. Pull-out shelves and drawers bring items to the user, eliminating the need to reach and bend. These features are particularly useful in base cabinets, where items are often stored towards the back. Pull-out shelves can be installed in both existing and new cabinets and come in a variety of sizes and configurations. Full-extension drawers allow users to see and access all items in the drawer without having to reach. Integrating pull-out shelves and drawers enhances the accessibility and convenience of kitchen storage.
Adjustable Shelving: Adjustable shelving allows for customized storage solutions that can accommodate a variety of items and changing needs. Adjustable shelves can be raised or lowered to maximize storage space and ensure that all items are within reach. This is particularly useful for upper cabinets, where the height of the shelves can be adjusted to accommodate different sized items and users. Adjustable shelving systems provide flexibility and adaptability, making the kitchen more accessible and user-friendly.
Touch-Activated or Motorized Cabinets: For individuals with significant mobility limitations, touch-activated or motorized cabinets can provide a high level of accessibility. These cabinets can be opened and closed with the touch of a button, eliminating the need for physical effort. Motorized lift systems can also be used to raise and lower countertops, providing adjustable work surfaces that can be tailored to the user's needs. While these features are more expensive, they can significantly improve the usability of the kitchen for individuals with severe disabilities.
Planning and Implementation Strategies for ADA Kitchens
Creating an ADA-compliant kitchen requires careful planning and a systematic approach. This involves assessing the specific needs of the users, considering the available space, and coordinating with qualified professionals. A thorough planning process ensures that the kitchen design meets ADA requirements and fulfills the functional needs of the users.
Needs Assessment: The first step in planning an ADA-compliant kitchen is to conduct a thorough needs assessment. This involves identifying the specific mobility limitations and functional needs of the users. Consider factors such as wheelchair maneuverability, reach ranges, and visual impairments. Understanding these needs is crucial for designing a kitchen that is truly accessible and user-friendly. Consult with occupational therapists or other qualified professionals to gain a comprehensive understanding of the user's needs.
Space Planning: Evaluate the available space and determine the best layout for an accessible kitchen. Consider the placement of appliances, work areas, and storage solutions. Ensure that there is adequate clear floor space for maneuverability and that all essential items are within reach. Creating a detailed floor plan that incorporates ADA requirements is essential for successful implementation. Consider working with an architect or kitchen designer experienced in ADA compliance to optimize the layout and functionality of the kitchen.
Compliance Verification: Verify that the kitchen design complies with all relevant ADA standards and local building codes. Consult with a certified accessibility specialist to review the plans and ensure that all requirements are met. Obtaining proper permits and inspections is essential for ensuring compliance and avoiding potential legal issues. Documentation of compliance is crucial for demonstrating that the kitchen is accessible and safe for individuals with disabilities.
Professional Installation: Proper installation is essential for ensuring that ADA-compliant kitchen cabinets function correctly and meet safety standards. Hire experienced contractors who are familiar with ADA requirements and have a proven track record of installing accessible kitchen features. Ensure that all cabinets and appliances are installed at the correct height and that all hardware is properly secured. Regular maintenance and inspections are also important for ensuring that the kitchen remains accessible and safe over time.
By following these planning and implementation strategies, it is possible to create an ADA-compliant kitchen that is both functional and aesthetically pleasing. A well-designed and properly installed accessible kitchen can significantly improve the quality of life for individuals with disabilities, allowing them to participate fully in meal preparation and other kitchen activities.

Designing A Wheelchair Accessible Kitchen

Ada Inspections Nationwide Llc Compliancy

How To Design Ada Compliant Kitchens

Converting To An Accessible Kitchen Tw Ellis

Accessible Kitchens Kitchen Magic

L10 Sb33 Hr Luxor White 33 Two Door Removable Sink Base Cabinets Ada Cabinetselect Com

Accessible Kitchens Kitchen Magic

Hampton Bay Shaker 36 In W X 24 D 34 5 H Assembled Accessible Ada Sink Base Kitchen Cabinet Satin White Without Shelf Ksba36 Ssw The Home Depot

How To Design Ada Compliant Kitchens

The Complete Guide To Wheelchair Accessible Kitchen Cabinets Shelfgenie
Related Posts

