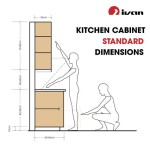ADA Cabinet Height Requirements
Accessibility in the built environment is crucial for ensuring equal opportunities and inclusivity for all individuals, including those with disabilities. The Americans with Disabilities Act (ADA) Standards for Accessible Design provide guidelines for creating accessible spaces. Cabinet height is a critical consideration in achieving ADA compliance, particularly in kitchens and bathrooms. This article will explore the ADA cabinet height requirements to provide a comprehensive understanding of these important accessibility standards.
The ADA Standards address cabinet height primarily in the context of kitchen and bathroom design. These spaces are essential for daily living activities, and accessible cabinet design ensures individuals with disabilities can utilize these areas independently. The standards aim to provide reachable and usable cabinet space for individuals using wheelchairs or other mobility devices.
For kitchen countertops, the ADA Standards specify a maximum height of 34 inches. This ensures that countertop surfaces are reachable for individuals seated in wheelchairs. This height restriction applies to at least one segment of the countertop to allow for food preparation and other kitchen tasks. While the ADA Standards do not explicitly mandate a minimum countertop height, it's important to consider the needs of individuals with limited reach when designing lower countertops.
Regarding base cabinets, the ADA Standards require a minimum toe clearance of 9 inches high and 6 inches deep. This space allows individuals using wheelchairs to position their feet comfortably beneath the cabinets while engaging in kitchen activities. This clearance is critical for stability and maneuverability.
Upper cabinets present unique challenges for wheelchair users. The ADA Standards address this by specifying that no cabinets should protrude more than 4 inches into any circulation path with a clear width less than 60 inches. This provision ensures ample space for wheelchair maneuverability within the kitchen.
In bathrooms, accessible design is equally crucial. Similar to kitchens, the ADA Standards recommend a maximum height of 34 inches for bathroom countertops. This allows wheelchair users to access sinks and perform hygiene tasks comfortably. A minimum toe clearance of 9 inches high and 6 inches deep is also required for bathroom vanities, mirroring the requirements for kitchen base cabinets.
The ADA Standards also address the placement of grab bars in bathrooms. While not directly related to cabinet height, grab bars are essential safety features that must be installed within reach of the toilet and other fixtures. These provisions, while not directly related to cabinet height, contribute to the overall accessibility of the bathroom.
Beyond specific height requirements, the ADA Standards emphasize the importance of usable cabinet space. While meeting the height requirements is essential, designers must also consider the depth and configuration of cabinets to ensure they are accessible and functional for individuals with disabilities. For instance, deep upper cabinets may be difficult to reach, even if installed at the correct height.
It's important to note that the ADA Standards offer flexibility in design. While they specify minimum and maximum heights for certain elements, there is room for customization and adaptation to meet specific needs and preferences. Consulting with accessibility specialists and individuals with disabilities can provide valuable insights during the design process.
Furthermore, local building codes may have additional requirements or variations on the ADA Standards. It is crucial to consult with local authorities having jurisdiction (AHJs) to ensure compliance with all applicable regulations. This proactive approach can prevent costly revisions and ensure the project meets all accessibility standards.
Meeting ADA cabinet height requirements benefits not only individuals with disabilities but also a broader population. Accessible design principles often create more user-friendly and ergonomic spaces that benefit everyone. For example, lower countertops can be more comfortable for individuals of shorter stature, and ample toe clearance can improve comfort for all users.
Understanding and implementing the ADA cabinet height requirements is a crucial step towards creating inclusive and accessible environments. By adhering to these standards, designers and builders can create spaces that empower individuals with disabilities to live independently and participate fully in society.
Accessibility is an ongoing process, and staying informed about updates and changes to the ADA Standards is vital. Regularly reviewing the latest guidelines and consulting with accessibility experts will ensure compliance and promote best practices in accessible design.
Successful implementation of ADA requirements requires a holistic approach that considers the interplay of various design elements. Cabinet height, toe clearance, countertop depth, and overall layout all contribute to the accessibility of a space. Careful consideration of these factors is essential to creating a truly inclusive environment.
Requirements For Accessible Reach Ranges Rethink Access Registered Accessibility Specialist Tdlr Ras

Ada Inspections Nationwide Llc Compliancy

Ada Compliant Handicap Accessible Kitchen Cabinets Granite Quartz Countertops Factory

Designing A Wheelchair Accessible Kitchen
Understanding The Difference Between A Break Room And Kitchen Rethink Access Registered Accessibility Specialist Tdlr Ras

Ada Kitchen Higher Cupboards Necessities Cabinet Dimensions Upper Cabinets Height

Ada Compliance Bathroom And Vanity Federal Brace

Ada Kitchens Designs Using Sektion Cabinets

Ada Compliant Kitchen Cabinets Cabinetselect Com

Americans With Disabilities Act Ada Guidelines For Mounting Cabinets Activar Construction S Group
Related Posts








