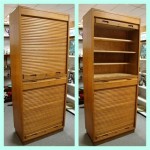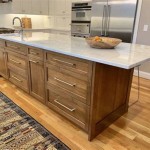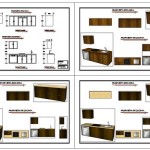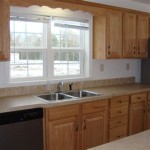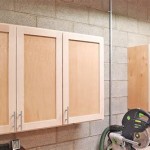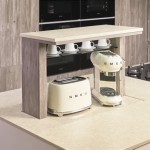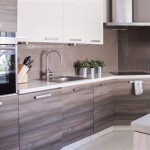ADA Compliant Kitchen Base Cabinets
Accessibility in the kitchen is crucial for individuals with disabilities. ADA compliant base cabinets play a vital role in creating a usable and inclusive kitchen environment. This article explores the specifications and features of these specialized cabinets, providing a comprehensive guide for homeowners, contractors, and designers seeking to implement accessible kitchen designs.
Key Features of ADA Compliant Base Cabinets
ADA compliant base cabinets differ from standard cabinets in several key ways, all designed to improve accessibility for wheelchair users and individuals with mobility limitations. These features focus on providing knee and toe clearance, reachable counter heights, and accessible storage solutions.
Knee and Toe Space
A primary requirement for ADA compliant base cabinets is the provision of adequate knee and toe space. This space allows wheelchair users to maneuver comfortably under the countertop and access the sink, cooktop, and other work surfaces. Specific clearances, as outlined in the ADA Standards for Accessible Design, must be met.
Countertop Height
Standard countertop heights are often inaccessible for wheelchair users. ADA compliant base cabinets offer lower countertop heights, typically between 28 and 34 inches, to accommodate varying needs and preferences. This lower height allows for comfortable reach and maneuverability within the kitchen workspace.
Cabinet Depth
The depth of ADA compliant base cabinets is also a crucial consideration. Reduced cabinet depth, compared to standard cabinets, ensures that countertop surfaces are within reach. This minimizes the need for excessive reaching and straining, promoting ease of use for individuals with limited mobility.
Accessible Storage Solutions
Storage within ADA compliant base cabinets should be designed for easy access. Features like pull-out shelves, drawers with full extension glides, and adjustable shelving systems maximize usability. These features eliminate the need for reaching deep into cabinets, making items easily accessible for everyone.
Meeting ADA Standards for Accessible Design
Adhering to the ADA Standards for Accessible Design is paramount when designing and installing ADA compliant kitchen base cabinets. These standards provide specific guidelines regarding clearances, heights, and other critical dimensions to ensure true accessibility. Consulting the ADA Standards is essential for compliance and to create a truly inclusive kitchen.
Knee and Toe Clearance Specifications
The ADA Standards dictate specific requirements for knee and toe space beneath countertops and sinks. A minimum of 27 inches high, 30 inches wide, and 19 inches deep clear space is required under sinks, while other countertop areas require a minimum of 27 inches high, 30 inches wide, and at least 17 inches deep clear space. These specifications ensure ample space for wheelchair users to maneuver comfortably.
Countertop Height and Reach Range Considerations
ADA guidelines suggest a maximum countertop height of 34 inches. This lower height allows for comfortable access to work surfaces for individuals in wheelchairs. Furthermore, considerations should be given to the reach range of users, ensuring that frequently used items are placed within easy reach. This minimizes the need for stretching or straining, promoting a safe and comfortable kitchen environment.
Cabinet Hardware and Accessibility
Cabinet hardware plays a significant role in the overall accessibility of ADA compliant base cabinets. Hardware should be easy to grasp and operate, even for individuals with limited dexterity. Lever-style handles, D-shaped pulls, and other ergonomically designed hardware options can significantly improve usability. Avoid small knobs or handles that require a tight grip or pinching action.
Materials and Construction
While the ADA Standards don't dictate specific materials for cabinet construction, durability and ease of maintenance are crucial considerations. Choose materials that can withstand frequent use and are easy to clean. Solid wood, plywood, and laminate are common choices for ADA compliant base cabinets due to their durability and resistance to moisture and wear.
Planning and Design Considerations
Careful planning is crucial for creating a truly accessible kitchen. Consider the workflow and traffic flow within the kitchen, ensuring that there is ample space for maneuvering. Consult with occupational therapists or certified accessibility specialists for guidance on specific design elements and to ensure compliance with ADA standards.
Working with Contractors and Designers
When working with contractors and designers, ensure they are knowledgeable about ADA requirements for kitchen design. Clear communication of accessibility needs is essential for a successful project. Request detailed plans and specifications to ensure that the final design meets all accessibility requirements and provides a truly inclusive kitchen environment.
Benefits of ADA Compliant Kitchen Base Cabinets
ADA compliant base cabinets offer significant benefits beyond simply meeting accessibility requirements. They create a more inclusive and user-friendly kitchen for everyone, regardless of ability. These cabinets promote independence and improve the overall quality of life for individuals with disabilities, allowing them to participate more fully in daily kitchen activities.

L10 Sb33 Hr Luxor White 33 Two Door Removable Sink Base Cabinets Ada Cabinetselect Com

Everything You Need To Know About Ada Cabinets Wc Supply Whole Cabinet

Hampton Bay Shaker 36 In W X 24 D 34 5 H Assembled Accessible Ada Sink Base Kitchen Cabinet Satin White Without Shelf Ksba36 Ssw The Home Depot

Hampton Bay Shaker 36 In W X 24 D 34 5 H Assembled Accessible Ada Sink Base Kitchen Cabinet Satin White Without Shelf Ksba36 Ssw The Home Depot

Sb36remada Dartmouth White Ada Removable Front Sink Base Do Whole Cabinet Supply

Hampton Bay 36 In W X 24 D 34 5 H Assembled Accessible Ada Sink Base Kitchen Cabinet Medium Oak Without Shelf Ksba36 Mo The Home Depot

Hampton Bay Designer Series Melvern Assembled 36x34 5x23 75 In Accessible Ada Sink Base Kitchen Cabinet Heron Gray Bsh36 Mlgr The Home Depot

Ada Kitchens Designs Using Sektion Cabinets

L10 B30ha Luxor White 30 Double Door Base Cabinet Ada Cabinetselect Com

Hampton Bay Shaker 36 In W X 24 D 34 5 H Assembled Accessible Ada Sink Base Kitchen Cabinet Satin White Without Shelf Ksba36 Ssw The Home Depot
Related Posts

