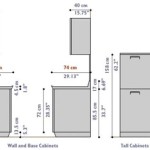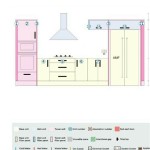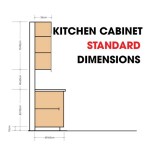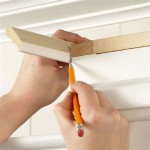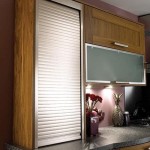Ada Compliant Kitchen Counter Height: Ensuring Accessibility for All
The design of a kitchen, particularly the counter height, significantly impacts its usability, especially for individuals with disabilities. The Americans with Disabilities Act (ADA) provides guidelines for accessible design, including specifications for kitchen counter heights. Adhering to ADA compliance ensures that kitchens are welcoming and functional for people of all abilities. This article will explore the ADA standards for kitchen counter height, discuss the benefits of adhering to these standards, and provide insights into designing accessible kitchens.
Understanding ADA Standards for Kitchen Counter Height
The ADA establishes specific requirements for kitchen counter heights to promote accessibility. The standard height for accessible kitchen counters is 34 inches (86.4 centimeters) from the floor. This height allows individuals using wheelchairs or other mobility devices to comfortably reach and use the counter without straining or requiring excessive adjustments. The ADA also allows for a range of heights, from 28 inches (71.1 centimeters) to 36 inches (91.4 centimeters), to accommodate various needs and preferences.
It is important to note that the ADA standards for kitchen counter height focus on
reach range
rather than the height of the countertop itself. The reach range is the distance from the floor to the highest point that a person can comfortably reach while sitting in a wheelchair. It's essential to design counters with a proper overhang and ensure the countertop's surface is smooth and free of obstructions to prevent accidental bumps or falls.Benefits of ADA Compliant Kitchen Counter Height
Adhering to ADA guidelines for kitchen counter height offers significant benefits, not just for individuals with disabilities but for all users. Implementing these standards enhances overall usability, safety, and accessibility. Here are some key benefits:
1. Enhanced Accessibility for Individuals with Disabilities
The primary benefit of ADA compliant kitchen counter height is enhanced accessibility for individuals with disabilities, particularly those using wheelchairs or mobility devices. The standard height allows them to comfortably reach and use the counter, facilitating independent task completion, fostering a sense of inclusion, and promoting dignity. This accessibility extends to various kitchen activities, including food preparation, cooking, dishwashing, and storage access.
2. Improved Usability and Comfort for All
ADA compliant counter heights benefit not only individuals with disabilities but also people of different heights and abilities. The standard height promotes proper posture and ergonomics, reducing strain on the back, neck, and shoulders while working in the kitchen. This improved comfort enhances usability and efficiency for everyone, regardless of their physical capabilities.
3. Increased Safety
A crucial aspect of accessible design is safety. Proper counter height reduces the risk of falls and injuries, particularly for individuals using mobility devices. It also minimizes the need for excessive reaching, which can lead to accidents and spills. By ensuring a safe and functional environment, ADA compliant counters promote a more secure and enjoyable kitchen experience.
Designing Accessible Kitchens
When designing an accessible kitchen, it's crucial to consider not only counter height but also other aspects that contribute to usability and safety. These include:
- Clearance: Ensure sufficient clearance (at least 30 inches) beneath the counter to allow individuals using wheelchairs to maneuver easily.
- Knee and Toe Space: Provide ample knee and toe space to accommodate the use of mobility devices and ensure that no obstructions hinder movement.
- Accessible Storage: Place frequently used items within reach, and ensure that all storage spaces are accessible to individuals with disabilities.
- Accessible Appliances: Select appliances with controls that are easy to reach and operate, considering both standing and seated positions.
Designing an ADA compliant kitchen involves more than just adhering to specific standards. It's about creating a functional, safe, and inclusive space that meets the needs of all users. By prioritizing accessibility, we can ensure that kitchens are welcoming and comfortable for everyone.

Ce Center Mastering The Art Of Kitchen Sink

Designing A Wheelchair Accessible Kitchen

Ada Inspections Nationwide Llc Compliancy

Wheelchair Accessible Kitchens Ada Approved Compliant
Understanding The Difference Between A Break Room And Kitchen Rethink Access Registered Accessibility Specialist Tdlr Ras

L10 Sb33 Hr Luxor White 33 Two Door Removable Sink Base Cabinets Ada Cabinetselect Com

Ada Inspections Nationwide Llc Compliancy
Top 10 Ada Compliant Kitchen Accessories In 2024

Ada Inspections Nationwide Llc Compliancy
Understanding The Difference Between A Break Room And Kitchen Rethink Access Registered Accessibility Specialist Tdlr Ras
Related Posts

