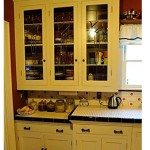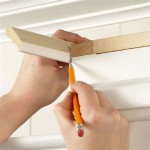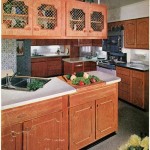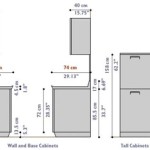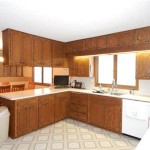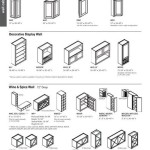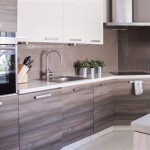ADA Kitchen Cabinet Height Requirements: Ensuring Accessibility and Compliance
The Americans with Disabilities Act (ADA) sets forth accessibility standards that impact various aspects of building design, including kitchen cabinetry. These standards aim to ensure that individuals with disabilities can independently and safely use kitchen spaces. Understanding and adhering to ADA guidelines for kitchen cabinet height is crucial for both residential and commercial settings to promote inclusivity and prevent discrimination. This article provides a detailed overview of the ADA requirements, exploring specific dimensions, clearances, and design considerations critical for ADA-compliant kitchen installations.
The ADA standards do not provide a single, prescriptive measurement for all kitchen cabinets. Instead, they focus on creating accessible work surfaces and clear floor space that accommodate individuals using wheelchairs or other mobility devices. The key is to create a kitchen layout that offers flexibility and allows users to perform tasks efficiently and comfortably. Failure to comply with ADA standards can lead to legal repercussions and, more importantly, limits the usability of the space for individuals with disabilities.
Key Point 1: Accessible Work Surface Height and Knee Clearance
One of the most critical aspects of ADA-compliant kitchen design is the height of accessible work surfaces. ADA standards specify that at least one work surface in the kitchen must be between 28 and 34 inches above the finished floor. This adjustable height range accommodates individuals using wheelchairs or those who prefer a lower work surface for ergonomic reasons. This work surface should be a minimum of 30 inches wide and 19 inches deep to provide sufficient space for tasks.
Below the accessible work surface, the standards mandate specific knee and toe clearances. Knee clearance refers to the open space beneath the countertop that allows a wheelchair user to roll under the surface comfortably. A minimum knee clearance of 27 inches high, 30 inches wide, and 19 inches deep is required. Toe clearance, the recessed space at the bottom of the cabinet, is essential for allowing wheelchair users to get close enough to the work surface. ADA standards require a toe clearance that is at least 9 inches high and 6 inches deep. These clearances enable individuals using wheelchairs to approach the work surface and perform tasks without obstruction.
The depth of the toe clearance, while important at the floor level, also influences the knee clearance as it extends upward. It is crucial to ensure that the knee clearance remains unobstructed throughout its vertical dimension. Structural elements, plumbing, or other obstructions within the knee space should be avoided to maintain accessibility.
For kitchens with multiple countertop heights, it's beneficial to strategically place the accessible work surface near key appliances like the sink or cooktop. This allows for efficient transfer of food and materials between different areas of the kitchen, improving overall functionality for individuals with disabilities. When integrating appliances, ensure that they also meet ADA accessibility guidelines regarding reach ranges and operability.
Key Point 2: Reach Ranges and Storage Accessibility
ADA standards also address reach ranges, which define the maximum height and depth that individuals can comfortably reach to access storage and appliances. These ranges are different for forward reach (reaching directly in front) and side reach (reaching to the side). Understanding and applying these reach ranges is crucial for determining the appropriate height of upper cabinets and shelving.
For forward reach, the maximum height is typically 48 inches above the finished floor, while the minimum height is 15 inches. This means that frequently used items stored in upper cabinets should be placed within this vertical range. Items stored above or below these limits may be difficult for individuals with disabilities to access independently. For side reach, the maximum height is also 48 inches, but the minimum height is often considered to be slightly higher, depending on the specific application.
The depth of shelving within upper cabinets also impacts accessibility. Deep shelves can make it difficult to reach items at the back, particularly for individuals with limited reach. Consider using pull-out shelves or other organizational systems that bring items closer to the front of the cabinet, improving accessibility and usability.
Base cabinets should also be designed with accessibility in mind. Options like pull-out drawers and adjustable shelves can make it easier to access items stored in lower areas. Avoid deep, dark cabinets that require excessive bending or reaching. Installing lazy Susans or revolving shelves can also enhance accessibility in corner cabinets, maximizing storage space and minimizing the need to reach into difficult-to-access areas.
Hardware plays a crucial role in accessibility. Cabinet knobs and pulls should be easy to grasp and operate, even for individuals with limited hand strength or dexterity. D-shaped pulls or lever-style handles are often preferred over small, round knobs. Consider the placement and orientation of hardware to ensure that it is accessible from a seated position and can be operated with one hand.
Key Point 3: Sink and Cooktop Accessibility Considerations
The sink and cooktop are essential elements of any kitchen, and ADA standards specifically address their accessibility requirements. The sink should have a clear floor space that allows a wheelchair user to approach it head-on. This clear floor space should be at least 30 inches wide and 48 inches deep, centered on the sink.
The sink itself should be shallow enough to allow a wheelchair user to reach the bottom comfortably. A maximum depth of 6.5 inches is recommended. Insulating the drain pipes and hot water pipes under the sink is crucial to prevent burns and ensure user safety. This insulation provides a protective barrier between the pipes and the user's legs or knees.
Faucet controls should be easy to operate with one hand and should not require tight grasping, pinching, or twisting. Lever-style or touchless faucets are good options for improving accessibility. Consider installing a pull-out sprayer to make it easier to clean the sink and rinse dishes.
For cooktops, at least one burner should be accessible from a forward approach. Controls should be located at the front or side of the cooktop, rather than at the back, to minimize the need to reach over hot surfaces. The installation of a mirror above the cooktop can allow individuals using wheelchairs to see into pots and pans without bending over.
Consider the placement of adjacent countertops and landing spaces. These areas provide a safe and convenient location for transferring hot pots and pans. Sufficient landing space on both sides of the cooktop is beneficial for both seated and standing users.
When designing an ADA-compliant kitchen, it is essential to consult the specific ADA standards and local building codes to ensure full compliance. These guidelines provide detailed information on dimensions, clearances, and other requirements that must be met. Consulting with an experienced architect or kitchen designer who is familiar with ADA standards can help ensure that the kitchen is both accessible and functional for all users.
Creating an ADA-compliant kitchen is not only a legal requirement but also a moral imperative. By adhering to these guidelines, it is possible to create a kitchen space that is inclusive, accessible, and functional for individuals of all abilities. A well-designed ADA-compliant kitchen enhances independence, promotes dignity, and allows individuals with disabilities to participate fully in daily living activities.

Ada Kitchen Higher Cupboards Necessities Cabinet Dimensions Cabinets Height Measurements

Ce Center Mastering The Art Of Kitchen Sink

Designing A Wheelchair Accessible Kitchen

Ada Inspections Nationwide Llc Compliancy
Understanding The Difference Between A Break Room And Kitchen Rethink Access Registered Accessibility Specialist Tdlr Ras

L10 B36ha Luxor White 36 Double Door Base Cabinet Ada Cabinetselect Com

Wheelchair Accessible Kitchens Ada Approved Compliant
Appliances Ada Accessibility Articles Rethink Access Registered Specialist Tdlr Ras

Ada Kitchen Sink Requirements Decor Ideas On A Budget Check More At Http Www Ent Design Accessible Cabinets Height

Americans With Disabilities Act Ada Guidelines For Mounting Cabinets Activar Construction S Group
Related Posts

