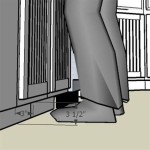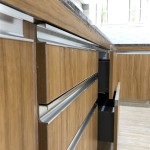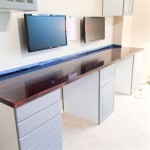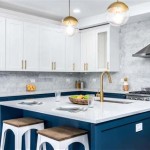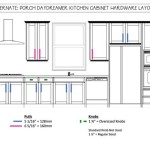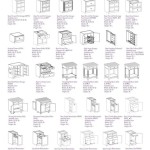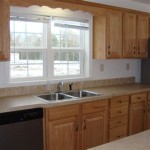Understanding ADA Kitchen Cabinets: Accessibility and Compliance
ADA kitchen cabinets represent a specific category of cabinetry designed to meet the accessibility requirements outlined by the Americans with Disabilities Act (ADA). These requirements are crucial for creating functional and inclusive kitchen spaces that can be easily used by individuals with a range of physical disabilities. It's important to understand that ADA compliance is not just about physical restrictions; it's about creating an environment that promotes independence and comfort for all users.
Designing an ADA-compliant kitchen involves careful consideration of several aspects, including cabinet height, knee clearance, reach ranges, and the operation of hardware. Manufacturers offer a variety of cabinet options specifically designed to meet these accessibility standards. These cabinets often integrate features such as adjustable shelves, pull-down shelves, and specialized storage solutions to maximize usability for individuals with limited mobility or reach.
The purpose of ADA standards is to remove barriers and create a usable space. This extends beyond mere legal compliance; it's about prioritizing the needs of all individuals, promoting independence, and enhancing the overall quality of life. When designing or renovating a kitchen, incorporating ADA-compliant cabinets ensures that the space is functional and welcoming for everyone.
Key Considerations for ADA-Compliant Kitchen Cabinets
The core principles of ADA compliance in kitchen cabinet design revolve around accessibility and usability. This encompasses height restrictions, clearance requirements, and the ease of operation of cabinet hardware. Adhering to these principles ensures that the kitchen space is functional and accessible for individuals with a variety of physical limitations.
Firstly, countertop height is a critical factor. ADA guidelines specify that at least one section of the countertop should be no more than 34 inches above the finished floor. This allows individuals who use wheelchairs or have difficulty reaching to comfortably access the countertop for meal preparation and other tasks. Lower countertops can be helpful for those with limited reach.
Secondly, knee clearance is essential for wheelchair users. Underneath the lowered countertop section, there must be a clear space that is at least 30 inches wide, 27 inches high, and 19 inches deep. This allows a wheelchair user to comfortably position themselves at the countertop and perform tasks without obstruction. The depth of the knee clearance will affect how much usable space they have for their legs beneath the counter.
Thirdly, reach ranges are also important to consider, both for forward reach and side reach. ADA guidelines specify maximum reach heights to ensure that individuals with limited mobility can access items stored in cabinets and on shelves. Cabinet organization and accessory placement can greatly influence how effectively accessible storage options are.
Finally, hardware selection plays a significant role in accessibility. Cabinet doors and drawers should be equipped with handles or pulls that are easy to grasp and operate with one hand. Lever-style handles are often preferred over knobs, as they require less grip strength and dexterity. Touch latches and motorized devices can also support accessibility needs.
Evaluating ADA Compliance in Existing Kitchen Cabinets
Assessing the ADA compliance of existing kitchen cabinets involves a systematic evaluation of key measurements and features. This process helps determine whether modifications or replacements are necessary to meet accessibility standards. It's essential to approach this evaluation with a clear understanding of the ADA guidelines and a willingness to make necessary adjustments.
Begin by measuring the height of the countertop. If any section of the countertop exceeds 34 inches above the finished floor, it does not meet ADA standards for accessible countertops. In such cases, consider lowering a portion of the countertop or replacing the existing cabinets with ADA-compliant options.
Next, assess the knee clearance beneath the countertop. Use a measuring tape to verify that there is at least 30 inches of width, 27 inches of height, and 19 inches of depth available for wheelchair access. If obstructions such as pipes or cabinet supports impede the knee clearance, modifications may be needed to create a clear space; consider adjusting the plinth/baseboard height as well.
Evaluate the reach ranges for accessing items stored in the cabinets. Determine whether individuals with limited mobility can comfortably reach items on the top shelves and in the back of the cabinets. If not, consider installing adjustable shelves or pull-down shelves to improve accessibility. Also, using storage solutions that rotate can help maximize useable space.
Examine the hardware on the cabinet doors and drawers. Assess whether the handles or pulls are easy to grasp and operate with one hand. If not, replace the existing hardware with lever-style handles or pulls that provide a more secure and comfortable grip. Consider automatic opening systems for doors that may require too much strength to open.
Consider the spatial layout of the kitchen. Is there sufficient space for a wheelchair to maneuver comfortably around the cabinets and appliances? ADA guidelines specify minimum clearance requirements for turning spaces and pathways within the kitchen. Ensuring adequate space promotes ease of movement and reduces the risk of accidents.
Finally, consult with an accessibility specialist or a qualified kitchen designer who is familiar with ADA standards. These professionals can provide expert guidance on assessing the existing kitchen and recommending appropriate modifications or replacements to achieve full ADA compliance. Their expertise can ensure that all aspects of accessibility are addressed and that the kitchen meets the needs of all users.
Selecting and Installing ADA Kitchen Cabinets
Choosing and installing ADA kitchen cabinets requires careful planning and attention to detail. This process involves selecting cabinets that meet specific accessibility requirements, ensuring proper installation, and integrating appropriate hardware and accessories. A well-executed installation ensures that the kitchen space is functional, safe, and accessible for all users.
Begin by researching and selecting cabinet manufacturers that offer ADA-compliant options. Look for cabinets that are specifically designed to meet the height, clearance, and reach-range requirements outlined in the ADA guidelines. Consider factors such as cabinet material, finish, and style to ensure that the cabinets complement the overall design of the kitchen.
When selecting countertops, choose materials that are durable, easy to clean, and visually appealing. Consider options such as solid surface, laminate, or quartz, which offer a combination of durability and aesthetics. Ensure that the countertop installation meets the ADA height requirements of no more than 34 inches above the finished floor.
Pay close attention to the installation of the cabinets. Ensure that the cabinets are securely mounted to the walls and that all connections are properly fastened. Verify that the knee clearance beneath the countertops meets the ADA requirements of at least 30 inches of width, 27 inches of height, and 19 inches of depth. Proper leveling and alignment are critical for ensuring stability and accessibility.
Install adjustable shelves inside the cabinets to maximize storage capacity and improve accessibility. Adjustable shelves allow users to customize the height of the shelves to accommodate items of various sizes. This feature is particularly beneficial for individuals with limited reach or mobility. Pull-down shelves are also a useful option bringing higher shelving levels down to a more accessible height for individuals.
Choose cabinet hardware that is easy to grasp and operate with one hand. Lever-style handles are often preferred over knobs, as they require less grip strength and dexterity. Consider installing touch latches or motorized opening mechanisms for cabinet doors and drawers to further enhance accessibility. Handles and hardware should be rated to stand up to frequent use.
Ensure that all plumbing and electrical connections are properly installed and meet local building codes. Pay particular attention to the placement of electrical outlets and switches to ensure that they are easily accessible for individuals with limited mobility. GFCI outlets near the sink, for example, are very beneficial for safety.
After the installation is complete, conduct a thorough inspection to verify that all aspects of the kitchen meet ADA requirements. Test the functionality of the cabinets, countertops, and hardware to ensure that they are easy to use and comfortable for individuals with disabilities. Make any necessary adjustments or modifications to address any remaining accessibility issues.

Everything You Need To Know About Ada Cabinets Wc Supply Whole Cabinet

How To Design Ada Compliant Kitchens

Ada Inspections Nationwide Llc Compliancy

How To Design Ada Compliant Kitchens

Ada Cabinets Gossling Woodworking Decorah Waucoma

Designing A Wheelchair Accessible Kitchen

Ada Kitchen Higher Cupboards Necessities Cabinet Dimensions Cabinets Height Measurements

Ada Cabinets Gossling Woodworking Decorah Waucoma

Ada Kitchens Designs Using Sektion Cabinets

Ada Inspections Nationwide Llc Compliancy
Related Posts

