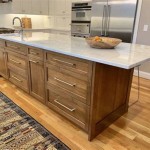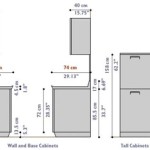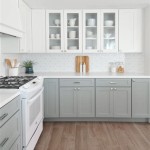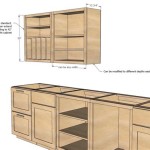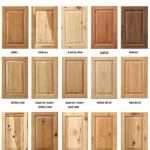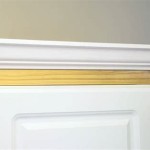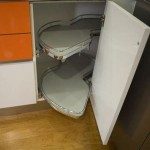Ada Kitchen Counter Height Requirements: A Guide for Accessible Kitchen Design
Creating an accessible kitchen is essential for individuals with disabilities. Among the critical considerations are the counter height requirements established by the Americans with Disabilities Act (ADA). These guidelines ensure that kitchens are designed to be accessible and functional for all users.
When designing a kitchen, the ADA requires that: a) Countertops must be set between 28 inches and 34 inches from the floor. b) The height of the sink rim should be between 23 inches and 33 inches from the floor. c) The cooktop or range should have at least 5 inches of knee clearance, with a minimum of 30 inches of clear floor space in front. d) The oven must have a maximum height of 46 inches above the floor, with controls located between 15 inches and 46 inches from the floor.
These height requirements are designed to accommodate individuals with physical limitations, such as those using wheelchairs or walkers. By adhering to these guidelines, kitchens can be designed to provide a comfortable and accessible space for all.
Benefits of Meeting Ada Kitchen Counter Height Requirements:
- Accessibility and Inclusivity: ADA-compliant kitchens promote accessibility for people with disabilities. - Improved Ergonomics: The specified counter height range ensures comfort and reduces strain for users of different heights. - Safety: Adequate knee clearance and floor space around appliances enhance safety and prevent accidents. - Functionality: Kitchens that meet ADA requirements are designed to be functional and easy to navigate, even for individuals with physical limitations.
Additional Considerations for Kitchen Accessibility:
- Sink Design: Ensure sinks have a single lever mixer tap for ease of operation and use roll-out shelves for storage. - Appliance Placement: Place appliances within reach of users, considering heights for seated and standing positions. - Lighting: Provide adequate lighting under counters and in all areas of the kitchen to enhance visibility. - Accessible Storage: Use pull-out drawers and lower shelves to make storage accessible for users with limited reach. - Clear Circulation Space: Allow for a minimum of 36 inches of clear aisle space between appliances and counters to provide ample movement room.
By incorporating these considerations into kitchen design, you can create a space that is both accessible and functional for all users. Remember that accessibility is not just about meeting regulations but also about creating an inclusive environment where everyone can participate in kitchen activities with ease and comfort.

Ada Inspections Nationwide Llc Compliancy

Standard Height Kitchen Surfaces Megan Downs
Side Reach Ada Accessibility Articles Rethink Access Registered Specialist Tdlr Ras

Ada Compliant Kitchen Cabinets Cabinetselect Com

Ada Kitchens Designs Using Sektion Cabinets

Ada Inspections Nationwide Llc Compliancy

Ada Kitchen Higher Cupboards Necessities

Ada Compliant Handicap Accessible Kitchen Cabinets Granite Quartz Countertops Factory

Ada Inspections Nationwide Llc Compliancy

Standard Height Kitchen Surfaces Megan Downs
Related Posts

