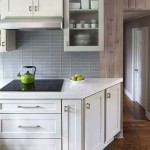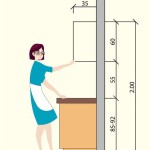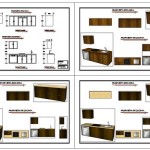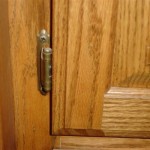Ada Kitchen Upper Cabinet Height Requirements
Understanding and adhering to the Americans with Disabilities Act (ADA) Standards for Accessible Design is crucial when designing or renovating a kitchen. These standards ensure that spaces are usable and accessible to people with disabilities. Upper kitchen cabinet height is one specific area covered by the ADA and requires careful consideration to meet accessibility guidelines.
The ADA does not explicitly state a maximum height for upper cabinets. Instead, it focuses on reachable height and operable parts. This means the emphasis is placed on ensuring individuals can reach and operate cabinet hardware, rather than dictating a specific mounting height. This approach acknowledges that individuals have varying reach ranges and abilities.
The critical element within the ADA Standards regarding upper cabinets revolves around the concept of reachable height. Section 28 CFR Part 36, Appendix A, Chapter 2: Scoping Requirements, specifically addresses reach ranges. It states that operable parts must be within a certain reach range, both vertically and horizontally, for individuals using wheelchairs or other mobility devices.
For forward reach, the ADA guidelines stipulate a maximum high forward reach of 48 inches and a low forward reach of 15 inches. Side reach, pertinent for corner cabinets, is defined with a maximum high reach of 54 inches. These measurements are taken from the floor to the highest operable part of the cabinet hardware, such as knobs, pulls, or latches.
While the ADA doesn't set a maximum height for the cabinets themselves, adhering to the reach range requirements effectively dictates a practical maximum height. Designers must consider the height of the countertop, the height of the individual using the space, and the chosen hardware when determining the appropriate mounting height for upper cabinets.
Standard countertop heights typically measure around 36 inches. Adding the maximum high forward reach of 48 inches yields a combined height of 84 inches. This signifies that the highest operable part of the cabinet hardware should ideally be positioned no higher than 84 inches from the floor. Consequently, the cabinet box itself will need to be mounted lower than this to accommodate the hardware and still meet the reach requirements.
However, it's important to note that the 48-inch reach range is a maximum. Designing with a lower reach range, such as 44 inches, can significantly improve accessibility and usability for a wider range of individuals, including those of shorter stature or with limited reach. This proactive approach to design fosters inclusivity and promotes greater independence for all users.
Beyond the specific reach ranges, other factors contribute to ADA-compliant upper cabinet design. Cabinet hardware selection plays a crucial role. Choosing hardware that is easy to grasp and operate, such as D-shaped pulls or larger knobs, enhances accessibility. Avoid small or intricate hardware that can be difficult to manipulate, especially for individuals with limited dexterity.
Furthermore, the depth of the upper cabinets should be considered. shallower cabinets, typically around 12 inches deep, can improve accessibility by reducing the amount of reach required to access items stored at the back of the cabinet. Standard cabinets are frequently 18 inches deep, requiring more forward leaning or stretching.
In addition to complying with ADA Standards, designers should consider universal design principles. Universal design aims to create spaces that are usable by people of all ages and abilities, regardless of disability. Applying universal design principles can often exceed the minimum requirements of the ADA, leading to a more user-friendly and inclusive environment.
In conclusion, although the ADA Standards do not mandate a specific maximum height for upper kitchen cabinets, they do establish clear reach range requirements that effectively influence cabinet placement. By adhering to these guidelines and incorporating thoughtful design choices regarding hardware and cabinet depth, designers can create kitchen spaces that are both functional and accessible to everyone.
Consulting the latest edition of the ADA Standards for Accessible Design and working with a qualified professional is strongly recommended to ensure full compliance and create truly accessible kitchen spaces.

Ada Kitchen Higher Cupboards Necessities Cabinet Dimensions Cabinets Height Measurements
Appliances Ada Accessibility Articles Rethink Access Registered Specialist Tdlr Ras

Ada Inspections Nationwide Llc Compliancy

Designing A Wheelchair Accessible Kitchen
Side Reach Ada Accessibility Articles Rethink Access Registered Specialist Tdlr Ras
Top 10 Ada Compliant Kitchen Accessories In 2024
Appliances Ada Accessibility Articles Rethink Access Registered Specialist Tdlr Ras

Wheelchair Accessible Kitchens Ada Approved Compliant

Ada Compliant Kitchen Cabinets Cabinetselect Com

Ce Center Mastering The Art Of Kitchen Sink
Related Posts








