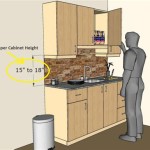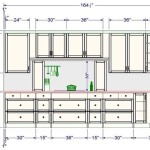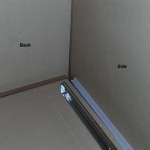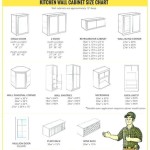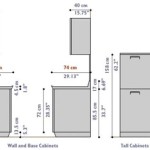ADA Kitchen Wall Cabinet Height: Ensuring Accessibility and Compliance
The Americans with Disabilities Act (ADA) sets forth accessibility standards for various aspects of building design and construction, including kitchen spaces. Adhering to ADA guidelines in kitchen design ensures that individuals with disabilities can comfortably and safely utilize the space. One crucial aspect involves the height of wall cabinets, which directly impacts reach and usability. This article details the specifics of ADA-compliant kitchen wall cabinet heights, their implications, and related considerations for creating universally accessible kitchens.
The primary goal of ADA guidelines is to remove barriers and provide equitable access for individuals with disabilities. In the context of kitchen design, this means optimizing countertop heights, sink clearances, and, critically, the placement of wall cabinets. Non-compliance with ADA standards can restrict individuals with mobility limitations from independently accessing essential kitchen storage, ultimately hindering their ability to perform daily tasks like cooking and cleaning.
Understanding the precise measurements and considerations surrounding ADA kitchen wall cabinet height is essential for architects, designers, contractors, and homeowners aiming to create inclusive and functional kitchen spaces. The stipulations are carefully crafted to accommodate a wide range of needs and abilities, promoting independence and enhancing the overall quality of life.
Understanding Reach Ranges and Clearances
The foundation of ADA compliance in kitchen design rests on the concept of accessible reach ranges. These ranges define the maximum height and depth that individuals with disabilities, particularly those using wheelchairs, can comfortably and safely access. Two primary reach ranges are defined: Forward Reach and Side Reach. While both are pertinent to overall kitchen accessibility, forward reach is more directly related to wall cabinet height.
Forward reach refers to the ability to reach an object directly in front of the user. The ADA Standards for Accessible Design dictate a maximum high forward reach of 48 inches (1220 mm) and a minimum low forward reach of 15 inches (380 mm). These measurements are taken from the finished floor.
However, the presence of obstructions, such as countertops, significantly impacts the accessible reach range. When an obstruction is present, the maximum high forward reach decreases. Specifically, if the obstruction is between 20 and 25 inches (510 and 635 mm) deep, the maximum high forward reach drops to 44 inches (1120 mm). Therefore, standard countertop depths of 24-25 inches necessitate adhering to the 44-inch maximum high forward reach for items stored within wall cabinets.
These reach range considerations directly influence the allowable height for the bottom edge of ADA-compliant kitchen wall cabinets. The intention is to ensure that individuals using wheelchairs can readily access the contents of these cabinets without significant difficulty or strain. To achieve this, the bottom edge of the wall cabinet must be positioned within the defined reach range.
Furthermore, knee and toe clearance are important factors to consider. Ensuring adequate space beneath the countertop allows individuals using wheelchairs to approach the counter and cabinets comfortably. This clearance is crucial for maintaining a proper posture and maximizing reach potential.
Specific ADA Requirements for Wall Cabinet Height
Based on the reach range considerations, the ADA dictates that at least one kitchen wall cabinet must have its bottom edge positioned no higher than 40 inches (1015 mm) above the finished floor. This measurement effectively places the contents of the cabinet within the accessible reach range for individuals using wheelchairs.
This 40-inch maximum height requirement is not applicable to all wall cabinets in the kitchen. The standard only mandates this specific height for at least one wall cabinet within the kitchen space. This allows for a degree of design flexibility, enabling a combination of standard and ADA-compliant cabinet configurations.
The ADA does not specify a minimum height for wall cabinets; however, practical considerations dictate that the bottom edge should be positioned high enough to allow for clear countertop space and to prevent obstruction of the work area. Typically, designers aim for a minimum clearance of 15 inches between the countertop and the bottom of the wall cabinet. This clearance provides ample space for countertop appliances and food preparation tasks.
It is important to note that the 40-inch requirement applies to the bottom edge of the cabinet itself, not the bottom shelf or interior contents. The interior shelving and storage solutions within the cabinet should also be designed with accessibility in mind; adjustable shelving can be particularly beneficial, allowing users to customize the storage space to their specific needs and reach capabilities.
Additionally, cabinet door hardware plays a significant role in accessibility. Lever-style handles or pull-down mechanisms are often preferred over traditional knobs, as they are easier to grasp and manipulate, especially for individuals with limited hand dexterity. Power assist mechanisms can also be incorporated to make opening and closing cabinets effortless.
Beyond Height: Additional Accessibility Considerations
While wall cabinet height is a central aspect of ADA-compliant kitchen design, it is crucial to recognize that accessibility encompasses a broader range of design elements. A truly accessible kitchen addresses multiple needs and accommodates a variety of disabilities.
Countertop height is a primary consideration. The ADA recommends that at least one section of countertop be no higher than 34 inches (865 mm) above the finished floor. This lower countertop allows individuals using wheelchairs to comfortably work at the counter without excessive strain on their shoulders and arms.
Sink accessibility is also paramount. The ADA mandates knee clearance beneath the sink to allow for forward approach. This requires ensuring that the sink cabinet is either removed or modified to provide adequate knee space. Additionally, the sink depth should be shallow enough to minimize reach distance, and faucet controls should be operable with one hand and require minimal force.
Clear floor space is essential for maneuverability. The ADA requires a clear floor space of at least 30 inches by 48 inches (760 mm by 1220 mm) at each appliance, sink, and work area. This clear space must be unobstructed and allow for a forward or parallel approach.
Appliance selection and placement significantly contribute to kitchen accessibility. Side-by-side refrigerators are often preferred over top-freezer models, as they offer easier access to both the refrigerator and freezer compartments. Dishwashers should be located adjacent to the sink to facilitate convenient loading and unloading. Ovens and cooktops should be positioned at accessible heights and feature controls that are easy to reach and operate.
Lighting plays a vital role in creating a safe and functional kitchen environment. Adequate task lighting should be provided over countertops, sinks, and cooktops to ensure sufficient visibility. Under-cabinet lighting can be particularly helpful, as it illuminates the work area and reduces glare.
Ultimately, designing an ADA-compliant kitchen is not simply about adhering to specific measurements; it is about creating a space that is both functional and welcoming for individuals of all abilities. By carefully considering reach ranges, clearances, and the needs of diverse users, designers can create kitchens that promote independence, safety, and enjoyment.
In summary, understanding and implementing ADA guidelines for kitchen wall cabinet height, along with other accessibility considerations, is essential for creating inclusive and usable spaces. The 40-inch maximum height requirement for the bottom edge of at least one wall cabinet ensures that individuals using wheelchairs can readily access stored items. By integrating these standards into kitchen design, architects, designers, and homeowners can contribute to a more equitable and accessible environment for all.

Ada Kitchen Higher Cupboards Necessities Cabinet Dimensions Cabinets Height Measurements
Understanding The Difference Between A Break Room And Kitchen Rethink Access Registered Accessibility Specialist Tdlr Ras
Side Reach Ada Accessibility Articles Rethink Access Registered Specialist Tdlr Ras

Ada Inspections Nationwide Llc Compliancy

L10 Sb33 Hr Luxor White 33 Two Door Removable Sink Base Cabinets Ada Cabinetselect Com

Ce Center Mastering The Art Of Kitchen Sink

Wheelchair Accessible Kitchens Ada Approved Compliant

Designing A Wheelchair Accessible Kitchen
Appliances Ada Accessibility Articles Rethink Access Registered Specialist Tdlr Ras

Ada Inspections Nationwide Llc Compliancy
Related Posts

