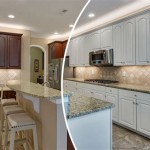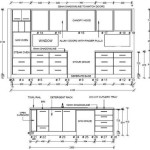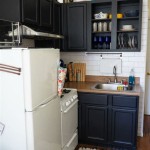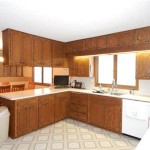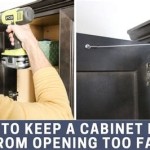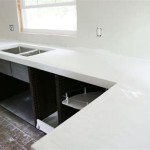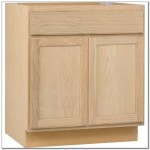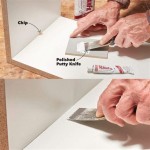Adding Cupboards to an Existing Kitchen: A Comprehensive Guide
Kitchen renovations are often extensive and costly projects. However, simply adding cupboards to an existing kitchen can significantly improve storage capacity and functionality without requiring a complete overhaul. This article provides a comprehensive guide to adding cupboards, covering various aspects from planning and design to installation and potential challenges.
Assessing Needs and Planning the Project
Before purchasing any materials or initiating installation, a thorough assessment of existing storage and identifying current needs is crucial. Consider assessing the available space, storage requirements, and desired style to determine the optimal cupboard type and placement. This initial phase ensures the added cupboards contribute effectively to overall kitchen efficiency and aesthetics.
The first step involves taking accurate measurements of the kitchen space. This includes wall lengths, ceiling height, and the dimensions of existing appliances and furniture. These measurements form the basis for determining the size and quantity of cupboards that can be accommodated without compromising the room's usability. It is advisable to create a scaled drawing of the kitchen layout to visualize different cupboard arrangements.
Next, inventory existing kitchen items to identify storage deficiencies. Categorize items such as cookware, dishes, pantry staples, and small appliances. Determine which items lack adequate storage space and prioritize the need for easily accessible storage for frequently used items. This analysis will inform the selection of cupboard types and internal organization features.
The stylistic integration of new cupboards with the existing kitchen is paramount. Consider the existing cupboard style, color, and hardware. Strive to match or complement these elements to create a cohesive design. If an exact match is unattainable, opt for a contrasting style that harmonizes with the overall kitchen aesthetic. Gather inspiration from design magazines and online resources to explore various style options.
Furthermore, evaluate plumbing and electrical infrastructure within the area where the new cupboards will be installed. Identify the location of pipes, electrical outlets, and wiring. Modifying plumbing or electrical systems can significantly increase project costs and complexity. If necessary, consult with licensed professionals to determine the feasibility of rerouting these systems.
Consider the budget constraints for the project. Cupboard prices vary depending on materials, style, and size. Factor in additional costs for hardware, installation, and potential plumbing or electrical modifications. Obtain quotes from multiple suppliers and contractors to compare prices and ensure the project remains within budget. Creating a detailed budget helps to avoid unexpected expenses and financial strain.
Choosing the Right Cupboard Type and Materials
Selecting the appropriate cupboard type and materials is crucial for both functionality and aesthetic appeal. Various options are available, each with its own advantages and disadvantages. Carefully evaluate these options based on storage needs, budget, and desired style.
Base cabinets are the most common type of cupboard, typically installed on the floor and supporting countertops. They provide accessible storage for larger items and often incorporate drawers or pull-out shelves for enhanced organization. Base cabinets can be configured with doors, drawers, or a combination of both, depending on specific storage requirements. Consider incorporating specialized base cabinets such as corner cabinets or pull-out organizers to maximize space utilization.
Wall cabinets are mounted on the wall, typically above countertops or appliances. They provide storage for frequently used items such as dishes, glassware, and spices. Wall cabinets are available in various heights and depths to accommodate different storage needs and ceiling heights. Consider incorporating glass-fronted wall cabinets to display decorative items or create a sense of openness.
Pantry cabinets are tall, floor-to-ceiling units designed for storing food items and pantry staples. They typically feature adjustable shelves or pull-out drawers for easy access and organization. Pantry cabinets are available in various widths and depths to accommodate different storage capacities. Consider incorporating specialized pantry cabinet features such as door-mounted racks or spice organizers.
The choice of materials significantly impacts the durability, appearance, and cost of the cupboards. Solid wood is a premium option known for its durability and aesthetic appeal. Various wood species are available, each with its own unique grain pattern and color. However, solid wood is generally more expensive than other materials and may require specialized finishes to protect against moisture and wear.
Plywood is an engineered wood product made from layers of wood veneer glued together. It offers good strength and stability at a lower cost than solid wood. Plywood is often used for cupboard boxes and shelving. It can be painted, stained, or covered with laminate to achieve the desired appearance.
Particleboard and MDF (Medium-Density Fiberboard) are engineered wood products made from wood particles or fibers bonded together with resin. They are a cost-effective option for cupboard boxes and doors. Particleboard and MDF are typically covered with laminate or veneer to provide a smooth, durable surface. However, they are less resistant to moisture and impact than solid wood or plywood.
Laminate is a durable, synthetic material applied to the surface of wood products. It is available in a wide range of colors, patterns, and textures. Laminate is easy to clean and maintain, making it a popular choice for kitchen cupboards. However, it is not as resistant to scratches and dents as solid wood or veneer.
Installation Process and Potential Challenges
The installation process for adding cupboards to an existing kitchen requires careful planning and execution. DIY installation is possible for individuals with experience in carpentry and home improvement. However, professional installation is recommended for complex projects or individuals lacking the necessary skills. Regardless of the chosen method, safety precautions and adherence to building codes are essential.
Before commencing installation, ensure the work area is adequately prepared. Clear the area of any furniture, appliances, or obstructions. Protect existing flooring with drop cloths or cardboard. Gather all necessary tools and materials, including a level, drill, screwdriver, measuring tape, and stud finder.
Locate wall studs using a stud finder. Cupboards must be securely anchored to wall studs for stability and safety. Mark the stud locations on the wall. For wall cabinets, determine the desired height and mark the location for the mounting rail. Use a level to ensure the mounting rail is perfectly horizontal.
Pre-drill pilot holes through the cupboard frames at the marked stud locations. This prevents the wood from splitting during screw installation. Lift the cupboard into position and align it with the mounting rail. Use screws to securely attach the cupboard to the wall studs. Verify the cupboard is level and plumb before tightening the screws.
For base cabinets, ensure the floor is level. If necessary, use shims to level the cabinets before securing them to the wall. Attach the cabinets to adjacent cabinets using screws or bolts. Install countertops after the base cabinets are securely in place. Follow the manufacturer's instructions for countertop installation.
Installing doors and drawers requires careful alignment and adjustment. Attach hinges to the cupboard frame and door. Align the door with the frame and adjust the hinges to ensure the door opens and closes smoothly. Install drawer slides in the cupboard frame and drawer. Align the drawer with the opening and adjust the slides to ensure smooth operation.
Several potential challenges may arise during the installation process. Uneven walls or floors can make it difficult to achieve a level and plumb installation. Plumbing or electrical obstructions may require modifications to the cupboard design or installation process. Matching the existing cupboard style and color may be challenging, requiring custom finishes or modifications.
Incorrect measurements can lead to gaps or overlaps between cupboards. Careful attention to detail and accurate measurements are essential to avoid these issues. Improper installation can compromise the structural integrity of the cupboards and pose a safety hazard. If unsure about any aspect of the installation process, consult with a qualified professional.

Diy Stacked Kitchen Cabinets Frills And Drills

How To Adding More Cabinets Existing Kitchen Guilin
How To Install Stacked Cabinets Over Builder S Grade Queen Bee Of Honey Dos

Adding Cabinets To Existing Kitchen Plain Fancy Cabinetry

Diy Stacked Cabinets Extending Kitchen Cabinet Trim To Ceiling

How To Extend Kitchen Cabinets Up The Ceiling Thrifty Decor Diy And Organizing

Genius Diy Raising Kitchen Cabinets And Adding An Open Shelf The Crazy Craft Lady

How To Install Stacked Cabinets Over Builder S Grade Queen Bee Of Honey Dos

Adding Kitchen Cabinets To Ceiling A Diy Guide Angi

10 Simple Ideas To Update Your Kitchen Cabinets Jenna Sue Design
Related Posts

