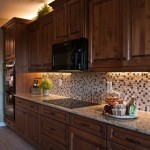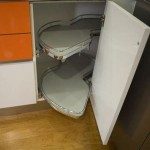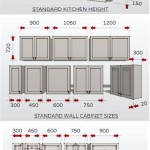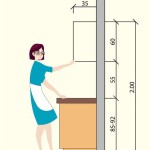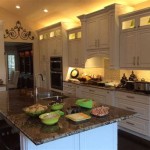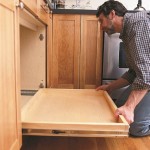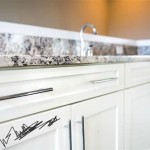Adding Kitchen Cabinets in Revit
Revit offers robust tools for designing and documenting kitchen layouts, including a comprehensive library of cabinet families. This article outlines the process of adding kitchen cabinets in Revit, covering various aspects from basic placement to advanced customization.
Locating and Placing Cabinets
The Revit library contains a wide selection of pre-built cabinet families. These can be accessed through the "Insert" tab and selecting "Load Family." Navigate to the appropriate library location and select the desired cabinet family. Once loaded, cabinets can be placed directly in the model using the following steps:
- Select the loaded cabinet family in the project browser.
- Click in the plan view to place the cabinet. Revit automatically snaps to walls and other elements.
- Use the alignment and dimensioning tools to precisely position the cabinet.
Working with Wall Cabinets
Wall cabinets require specific considerations regarding their height and attachment to walls. Proper placement ensures accurate representation and clash detection within the model.
- Set the desired base height for the wall cabinets in the properties palette. This defines the distance from the floor to the bottom of the cabinet.
- Utilize the alignment tools to ensure the cabinet is flush with the wall.
- Verify proper clearance above countertops and other elements.
Modifying Cabinet Sizes and Configurations
Revit allows for adjustments to cabinet dimensions and configurations to fit specific design requirements. This flexibility ensures accurate modeling and reflects real-world construction practices.
- Select the cabinet and access the properties palette. Width, depth, and height can be modified directly within the properties.
- Utilize the "Edit Type" option to modify parameters that affect the cabinet's overall shape or configuration, such as the number of doors or drawers.
- For more complex modifications, consider using the family editor to adjust the cabinet's geometry directly.
Creating Custom Cabinets
While Revit provides a vast library, custom cabinets can be created to meet unique design requirements. The Family Editor provides the necessary tools to build custom cabinet families.
- Start a new family using a template appropriate for cabinetry, such as the "Generic Model" template.
- Use the various modeling tools within the family editor to create the cabinet's geometry.
- Define parameters for dimensions, materials, and other properties that control the cabinet's appearance and behavior.
- Load the custom cabinet family into the project and place it like any other cabinet.
Connecting Cabinets
Revit allows for the creation of visually appealing and structurally sound connections between cabinets. This ensures a cohesive design and accurate representation of the final product.
- Utilize the "Join Geometry" tool to merge faces of adjacent cabinets, creating a seamless connection.
- Use the "Align" tool to ensure cabinets are perfectly aligned with each other.
- Consider using nested families to create complex cabinet configurations, such as corner units or islands.
Adding Cabinet Hardware
Handles, knobs, and pulls can be added to cabinets to enhance realism and provide a more complete visualization.
- Load families for the desired hardware elements.
- Place the hardware families on the cabinet faces, using the alignment tools for precise placement.
- Associate the hardware families with the cabinet family to ensure they move and rotate with the cabinet.
Scheduling and Quantifying Cabinets
Revit's scheduling capabilities allow for efficient quantification and documentation of cabinets. This is crucial for accurate costing and ordering.
- Create a schedule specifically for cabinets, selecting the relevant parameters, such as type, size, and material.
- Filter the schedule to focus on specific cabinet types or properties.
- Export the schedule to a spreadsheet for further analysis or integration with other project documentation.
Using Manufacturer Content
Many manufacturers provide Revit families for their specific products. This ensures accurate representation and simplifies the specification process.
- Download the desired families from the manufacturer's website.
- Load the families into the Revit project.
- Place and modify the manufacturer-specific cabinets as needed.
Working with Phasing
Revit's phasing tools can be used to manage different stages of the project, allowing for the modeling of existing cabinets, demolition, and new installations.
- Assign existing cabinets to the appropriate existing phase.
- Model demolition of existing cabinets in a demolition phase.
- Place new cabinets in the new construction phase.

Revit Content Kitchen

Revit Tutorial Kitchen Cabinet Part 4 Drawer Design

Quick Kitchen In Revit For Beginners Tutorial Interior Design

Day 26 How To Model An L Shaped Kitchen Cabinet In Revit

Kitchen Design With Revit Udemy

Kitchen In Revit Tutorial Plug For

Revit Modern Kitchen Cabinet Families 3d Model Cgtrader

Revitcity Com Object Best Ever Parametric Kitchen Cabinets

3d Model Kitchen Cabinets Revit Family Million Possibilities Vr Ar Low Poly Cgtrader

Revitcity Com Object Kitchen Cabinet U Type 2 50 M X 20
Related Posts

