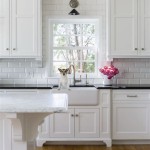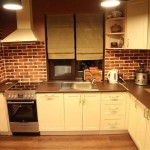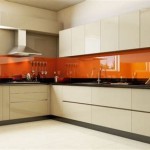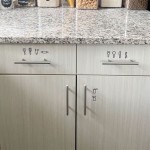Adding Upper Cabinets to Existing Kitchen
Adding upper cabinets to an existing kitchen can be a transformative project, enhancing storage and functionality. This process involves careful planning, meticulous execution, and a keen eye for detail. By following a systematic approach, homeowners can successfully integrate new upper cabinets into their existing kitchen space, creating an aesthetic and practical upgrade.
Assess Existing Kitchen Layout and Storage Needs
Before embarking on the project, a comprehensive assessment of the existing kitchen layout and storage needs is crucial. This step involves taking accurate measurements of the available wall space, considering the existing countertop height, and identifying any potential obstructions such as windows, doors, or appliances.
Furthermore, evaluating current storage challenges is essential. Consider the types of items stored in the kitchen, their frequency of use, and any areas where storage is lacking. This information will help determine the ideal size, style, and quantity of upper cabinets needed.
Choose Cabinet Style and Material
Once the storage requirements and available space are established, the selection of cabinet style and material can begin. The chosen style should complement the existing kitchen aesthetics, while the material should be durable, easy to maintain, and within budget. Some popular cabinet styles include shaker, contemporary, farmhouse, and traditional.
Common cabinet materials include:
- Wood: Offers a classic look, durability, and warmth, with options like oak, maple, and cherry.
- Laminate: Provides a cost-effective and resilient solution with a wide range of colors and patterns.
- Thermofoil: Offers a smooth, glossy finish that's easy to clean, but lacks the natural beauty of wood.
Consider the overall kitchen design, the desired level of formality, and the intended lifespan of the cabinets when making this decision.
Plan Cabinet Placement and Installation
The placement of the upper cabinets is crucial for maximizing storage and ensuring functionality. It is recommended to create a detailed plan that includes the location and dimensions of each cabinet. Factors to consider include:
- Access: Cabinets should be positioned in a way that allows easy access to their contents, avoiding interference with existing appliances or walkways.
- Balance: Consider the overall weight distribution of the cabinets to ensure stability and prevent sagging.
- Existing Features: Cabinets should be placed in a way that integrates seamlessly with existing features, such as countertops, backsplashes, and lighting.
Once the placement plan is finalized, the installation process can begin. This may require professional assistance depending on the complexity of the project and the homeowner's skill level.
Consider Lighting and Hardware
Proper lighting is essential for creating a functional and inviting kitchen space. When adding upper cabinets, consider incorporating under-cabinet lighting to illuminate countertops and work areas. Lighting options include LED strips, recessed lights, and pendant lights.
Cabinet hardware plays a significant role in both functionality and aesthetics. Choose knobs and pulls that complement the cabinet style and overall kitchen design. Consider factors like material, finish, and size when making this selection.
Final Touches and Maintenance
After the cabinets are installed, the finishing touches can be added. This may include painting or staining the cabinets to match the existing kitchen decor, installing trim and molding for a cohesive look, and adding decorative elements such as cabinet crown molding.
Regular maintenance is essential for preserving the appearance and functionality of the new upper cabinets. This includes cleaning the cabinets regularly with a mild cleaner, checking for loose hardware, and addressing any minor repairs promptly.

Extending Kitchen Cabinets To Ceiling American Wood Reface

Diy Stacked Kitchen Cabinets Frills And Drills

Tall Kitchen Cabinets How To Add Height The Honeycomb Home

Extending Kitchen Cabinets To Ceiling American Wood Reface

Extending Kitchen Cabinets Up To The Ceiling Thrifty Decor Diy And Organizing

Tall Kitchen Cabinets How To Add Height The Honeycomb Home

Tall Kitchen Cabinets How To Add Height The Honeycomb Home

How To Adding More Cabinets Existing Kitchen Guilin

Diy Extending Kitchen Cabinets To The Ceiling On A Budget Tiny Hands Tidy Home

How To Install Stacked Cabinets Over Builder S Grade Queen Bee Of Honey Dos
Related Posts








