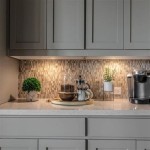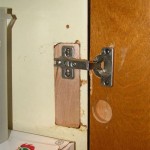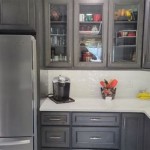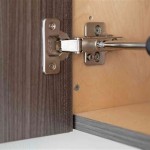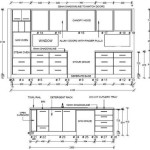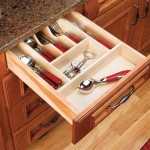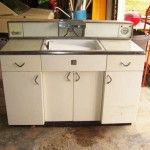Are All Kitchen Cupboards the Same Size?
The question of whether all kitchen cupboards are the same size is a common one among homeowners planning a renovation, designing a new kitchen, or simply seeking replacement parts. The short answer is no, kitchen cupboards are not universally the same size. While certain standard dimensions exist and are frequently used, variations in height, width, and depth are prevalent and necessary to accommodate different kitchen layouts, design styles, and storage needs.
Understanding the dimensions of kitchen cupboards is crucial for several reasons. It aids in space planning, ensuring cabinets fit seamlessly within the available area. It simplifies the process of selecting appliances, countertops, and backsplashes, as these elements must coordinate with the cupboard dimensions. Furthermore, knowledge of cupboard sizes is essential when ordering new cabinets, replacing existing ones, or modifying a kitchen's layout.
The lack of universal sizing stems from the diverse requirements of different kitchens. Small apartments necessitate compact cabinetry, while large, open-plan kitchens can accommodate expansive units. Design preferences also play a significant role, with some homeowners favoring taller upper cabinets for increased storage capacity, while others prefer shorter ones for a more open and airy feel. The presence of appliances, such as refrigerators, ovens, and dishwashers, further impacts cabinet sizing, as surrounding cabinets must be appropriately sized to house or complement these items.
Standard Base Cabinet Dimensions
Base cabinets form the foundation of a kitchen's storage system and are typically installed directly on the floor. While variations exist, certain standard dimensions are commonly adhered to by cabinet manufacturers. These standards provide a baseline for kitchen design and installation.
The standard height for base cabinets is generally 34.5 inches. This height, when combined with a typical countertop thickness of 1.5 inches, results in a total countertop height of 36 inches, which is considered ergonomically comfortable for most individuals. This height is designed to minimize strain on the back and shoulders during food preparation and other kitchen tasks. Variations in base cabinet height are less common, but can occur in situations involving accessibility requirements or the desire for a non-standard countertop height.
The standard depth for base cabinets is 24 inches. This depth provides ample storage space for cookware, dishes, and other kitchen essentials. The 24-inch depth also allows for the accommodation of standard-sized appliances, such as dishwashers and ovens, which are typically designed to fit within this depth. In some cases, shallower base cabinets may be used to create more floor space or to accommodate specific design constraints. Island base cabinets may also have a deeper depth to allow for seating or additional storage on the island’s rear.
Base cabinet widths vary considerably, ranging from as narrow as 9 inches to as wide as 48 inches or more. Common widths include 12, 15, 18, 24, 30, 36, and 42 inches. The choice of width depends on the available space and the intended storage function. Narrower cabinets are often used to fill gaps or to provide specialized storage, while wider cabinets offer more general storage capacity. The width selection should consider the placement of appliances, the overall kitchen layout and efficient traffic flow within the space.
Standard Upper Cabinet Dimensions
Upper cabinets, also known as wall cabinets, are mounted on the wall above the base cabinets. Their primary function is to provide storage for dishes, glassware, and other items that are frequently used but do not require heavy lifting. Like base cabinets, upper cabinets adhere to certain standard dimensions, although variations are common.
The standard height for upper cabinets typically ranges from 30 to 42 inches. The choice of height depends on the ceiling height and the desired aesthetic. Taller upper cabinets offer more storage capacity and can create a more dramatic visual effect, while shorter upper cabinets can create a more open and airy feel. The typical distance between the countertop and the bottom of the upper cabinet is 18 inches. This spacing provides ample room for countertop appliances and allows for comfortable workspace underneath the cabinets. However, this distance can be adjusted to accommodate taller appliances or to achieve a specific design aesthetic.
The standard depth for upper cabinets is typically 12 inches. This depth is sufficient for storing most dishes, glassware, and other kitchen items, while also minimizing the protrusion of the cabinets into the room. Shallower upper cabinets, such as those with a depth of 9 inches, are sometimes used in smaller kitchens or in areas where space is limited. Deeper upper cabinets, such as those with a depth of 15 inches, may be used above refrigerators to maximize storage capacity. The depth is crucial to consider as it affects the usability of the countertop space below.
Similar to base cabinets, upper cabinet widths vary considerably. Common widths include 12, 15, 18, 24, 30, 36, and 42 inches. The choice of width depends on the available space and the intended storage function. The width selection often mirrors the width of the base cabinets below, creating a balanced and symmetrical appearance. However, variations in width can be used to create visual interest or to accommodate specific design elements.
Factors Influencing Cabinet Size Variations
Several factors contribute to the variations in kitchen cabinet sizes beyond the standard dimensions. These factors include kitchen size and layout, design styles and customization options, and appliance integration.
The size and layout of the kitchen significantly impact cabinet sizing. Small kitchens often require compact cabinetry to maximize space utilization, while large kitchens can accommodate more expansive units. The layout of the kitchen, including the placement of windows, doors, and other architectural features, also influences cabinet dimensions. Custom cabinets may be necessary to fit into awkward spaces or to accommodate specific design requirements. For instance, corner cabinets, designed to maximize storage in the corners of the kitchen, often have unique dimensions that differ from standard cabinets. Similarly, cabinets designed to fit around pipes or other obstructions may require custom sizing.
Design styles and customization options also contribute to cabinet size variations. Modern kitchens often feature sleek, minimalist cabinetry with clean lines and simple designs, while traditional kitchens may incorporate more ornate details and larger cabinets. Homeowners often customize their cabinets to suit their individual needs and preferences. This customization can involve altering the height, width, or depth of the cabinets, adding specialized storage features, or incorporating unique design elements. Customization allows for a truly personalized kitchen that reflects the homeowner's individual style and meets their specific storage needs. For example, roll-out shelves, drawer dividers, and spice racks can be incorporated into cabinets to enhance organization and accessibility.
Appliance integration plays a crucial role in determining cabinet sizes. Cabinets surrounding appliances must be appropriately sized to house or complement these items. For example, a cabinet above a refrigerator must be deep enough to accommodate the refrigerator's depth, while cabinets surrounding an oven or dishwasher must be wide enough to allow for proper installation and ventilation. Integrated appliances, which are designed to be concealed behind cabinet doors, require even more precise sizing to ensure a seamless appearance. The integration requires careful consideration to maintain accessibility while maintaining the aesthetic of a uniform cabinetry front.

Standard Kitchen Cabinet Dimensions For Your Homee Design Cafe

Kitchen Cabinet Sizes What Are Standard Dimensions Of Cabinets

Kitchen Unit Sizes Cabinets Measurements Height Cabinet

Kitchen Cabinet Sizes What Are Standard Dimensions Of Cabinets

Standard Kitchen Cabinet Dimensions For Your Homee Design Cafe

Kitchen Cabinet Sizes What Are Standard Dimensions Of Cabinets

What Are The Perfect Kitchen Dimensions Amp Standard Size

Wall Cabinet Size Chart Builders Surplus

Kitchen Cabinet Sizes What Are Standard Dimensions Of Cabinets

Standard Kitchen Cabinet Dimensions For Your Homee Design Cafe
Related Posts

