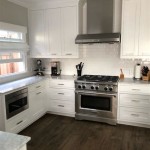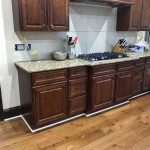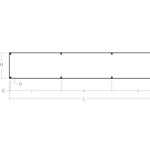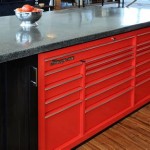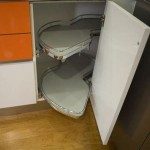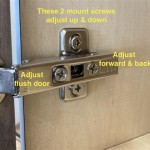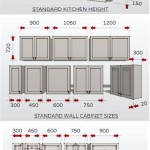Are Kitchen Units Standard Size?
When designing a kitchen, understanding the standard sizes of kitchen units is crucial for creating a functional and aesthetically pleasing space. Standard unit sizes ensure compatibility with appliances, worktops, and other kitchen components, streamlining the planning and installation process.
The dimensions of standard kitchen units vary depending on the manufacturer and country, but certain commonalities exist. These standard sizes have evolved over time to accommodate the needs of most kitchens, providing a starting point for kitchen design.
Essential Aspects of Kitchen Unit Standard Sizes
1. Base Unit Width and Depth
The width of base units typically ranges from 300mm (narrow cabinets) to 900mm (wide cabinets). The most common base unit width is 600mm, providing sufficient storage space for pots, pans, and other essentials.
Base unit depth generally measures 560mm, including worktop overhang. This depth allows for comfortable countertop usage while providing ample storage below.
2. Wall Unit Height and Depth
Wall units, also known as overhead cabinets, have standard heights ranging from 300mm to 900mm. The most common wall unit height is 720mm, offering ample storage without obstructing visibility.
Wall unit depth typically measures 300mm, providing additional storage without encroaching on the workspace.
3. Countertop Depth
Kitchen countertops typically measure 600mm in depth, aligning with the depth of base units. This depth provides a comfortable working surface and ensures that appliances and sinks are positioned correctly.
4. Appliance Spaces
Standard kitchen unit sizes incorporate designated spaces for appliances such as ovens, dishwashers, and refrigerators. These spaces are designed to ensure proper ventilation and accessibility.
5. Plinth Height and Depth
The plinth, which forms the base of kitchen units, typically measures 150mm in height and 100mm in depth. This height provides a durable and stable base for the units while concealing unsightly pipes and cables.
Conclusion
Understanding the standard sizes of kitchen units is essential for efficient kitchen planning and design. Adhering to these standards ensures compatibility between units, appliances, and other components, resulting in a functional and cohesive kitchen space.
By considering these essential aspects, homeowners, designers, and contractors can create kitchens that are both aesthetically pleasing and practical, maximizing storage, functionality, and overall satisfaction.

Cabinet Sizes Blok Designs Ltd

Image Result For Standard Kitchen Cabinet Dimensions Cm Cabinets Height Measurements

Kitchen Unit Door Combinations

Kitchen Unit Door Combinations

Fitted Kitchens Direct An Independent Kitchen Supplier For Your Budget Or Bespoke Either Supply And Fit Only

N Standard Kitchen Dimensions Renomart

Standard Kitchen Dimensions And Layout Engineering Discoveries Plans Cabinet Room Design

Get Perfect Kitchen Cabinet Measurements With These 5 Easy Steps

Kitchen Cabinet Sizes What Are Standard Dimensions Of Cabinets

N Standard Kitchen Dimensions Renomart

