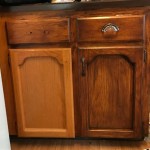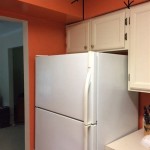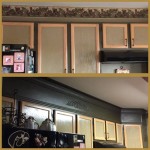Average Kitchen Cabinet Dimensions: A Comprehensive Guide
Kitchen cabinets are fundamental to kitchen design and functionality. Understanding the standard dimensions of these cabinets is crucial for planning renovations, designing new kitchens, or simply replacing existing units. This article provides a detailed overview of average kitchen cabinet dimensions, covering base cabinets, wall cabinets, and tall cabinets, along with relevant considerations for each type.
The dimensions provided herein represent industry standards and common practices. However, it's important to note that custom cabinet options exist, allowing for variations to suit specific needs and preferences. Consulting with a kitchen design professional is always recommended for projects requiring non-standard dimensions or complex layouts.
Base Cabinet Dimensions: The Foundation of Kitchen Functionality
Base cabinets form the foundation of most kitchen layouts, providing storage space and supporting countertops. Standard dimensions for base cabinets are relatively consistent across manufacturers, promoting ease of installation and compatibility with countertops and appliances.
Standard Height: The standard height for base cabinets is typically 34.5 inches. This measurement does not include the countertop. When a standard 1.5-inch countertop is added, the total height from the floor to the countertop surface reaches 36 inches, which is considered a comfortable working height for most adults. This standardized height ensures ergonomic accessibility for common kitchen tasks such as food preparation and dishwashing.
Standard Depth: Base cabinets generally have a standard depth of 24 inches. This depth allows for ample storage space while also providing sufficient knee room for users standing at the countertop. The 24-inch depth also accommodates standard-sized appliances like dishwashers and ovens, which are typically designed to fit within this space.
Standard Width: Base cabinet widths vary more significantly than height or depth, ranging from 9 inches to 48 inches in increments of 3 inches. Common widths include 12, 15, 18, 24, 30, 33, 36, and 48 inches. The specific width chosen depends on the intended use of the cabinet and the overall layout of the kitchen. Narrower cabinets are often used for storing spices or utensils, while wider cabinets are better suited for pots, pans, or larger appliances.
Toe Kick Details: The toe kick is a recessed space at the bottom of base cabinets, allowing individuals to stand closer to the countertop without obstruction. Standard toe kick dimensions include a height of 4.5 inches and a depth of 3 inches. These dimensions provide adequate foot space, enhancing comfort and safety while working in the kitchen.
Drawer Cabinets: Base cabinets can also incorporate drawers, offering convenient storage solutions for cutlery, utensils, and other small items. Drawer heights vary depending on the intended use, with shallower drawers for cutlery and deeper drawers for pots and pans. The overall dimensions of drawer cabinets remain consistent with standard base cabinet dimensions, with the drawer configuration affecting internal storage space.
Wall Cabinet Dimensions: Optimizing Vertical Space
Wall cabinets, also known as upper cabinets, are mounted on the wall above the countertop, providing additional storage space and contributing to the overall aesthetic of the kitchen. Standard dimensions for wall cabinets vary more than those for base cabinets, allowing for greater flexibility in design and storage capacity.
Standard Height: The standard height for wall cabinets typically ranges from 30 inches to 42 inches. Other common heights include 12, 15, 18, 24, 36 inches. The choice of height depends on the ceiling height, the desired amount of storage space, and the overall design of the kitchen. Shorter cabinets may be used above appliances such as refrigerators or microwaves, while taller cabinets maximize storage space in kitchens with higher ceilings.
Standard Depth: Wall cabinets generally have a standard depth of 12 inches. This depth allows for ample storage space without protruding excessively into the room. A 12-inch depth also accommodates standard-sized dinner plates and other kitchen items. In some cases, shallower wall cabinets with a depth of 9 inches may be used to create a more open and airy feel.
Standard Width: Similar to base cabinets, wall cabinet widths vary from 9 inches to 48 inches in increments of 3 inches. Common widths include 12, 15, 18, 24, 30, 33, 36, and 48 inches. The specific width chosen depends on the intended use of the cabinet and the overall layout of the kitchen. Wider cabinets may be used to store larger items or to create a focal point in the kitchen design.
Placement Considerations: The standard distance between the countertop and the bottom of the wall cabinets is 18 inches. This spacing provides adequate headroom for users working at the countertop and allows for easy access to appliances and utensils. However, this distance may be adjusted based on individual preferences and specific design requirements. For example, individuals who are taller may prefer a slightly greater distance between the countertop and the wall cabinets.
Cabinet Above Refrigerator: The cabinet above the refrigerator typically has a depth of 24 inches to align with the refrigerator's depth. The height of this cabinet varies depending on the height of the refrigerator and the overall design of the kitchen. Common heights range from 12 inches to 24 inches.
Tall Cabinet Dimensions: Maximizing Vertical Storage
Tall cabinets, also known as pantry cabinets or utility cabinets, extend from the floor to the ceiling, providing maximum storage capacity. These cabinets are often used to store food, appliances, or other household items. Standard dimensions for tall cabinets are designed to optimize vertical space and provide convenient access to stored items.
Standard Height: The standard height for tall cabinets typically ranges from 84 inches to 96 inches. These heights correspond to standard ceiling heights, allowing the cabinets to extend to the ceiling without requiring custom modifications. Shorter tall cabinets with a height of 72 inches may also be used in kitchens with lower ceilings or to create a specific design aesthetic.
Standard Depth: Tall cabinets generally have a standard depth of 24 inches, similar to base cabinets. This depth provides ample storage space for a variety of items, including food, appliances, and kitchen utensils. A 24-inch depth also allows for the installation of pull-out shelves or drawers, maximizing accessibility and organization.
Standard Width: Tall cabinet widths vary from 18 inches to 36 inches. Common widths include 18, 24, 30, and 36 inches. The specific width chosen depends on the intended use of the cabinet and the overall layout of the kitchen. Narrower cabinets may be used to store canned goods or spices, while wider cabinets are better suited for larger appliances or bulky items.
Internal Configurations: Tall cabinets can be configured with a variety of internal features, including adjustable shelves, pull-out drawers, and door-mounted storage. These features enhance the functionality and organization of the cabinet, allowing users to customize the storage space to meet their specific needs. Adjustable shelves provide flexibility in storing items of varying heights, while pull-out drawers offer easy access to items stored at the back of the cabinet.
Appliance Garages: Tall cabinets can also be designed to house small appliances, such as coffee makers, toasters, or blenders. These appliance garages provide a convenient and organized way to store and access these appliances, keeping them off the countertop and freeing up valuable workspace. The dimensions of the appliance garage are typically customized to fit the specific appliance being stored.
Customization Considerations: While standard dimensions provide a useful starting point, custom cabinet options allow for greater flexibility in design and storage capacity. Custom cabinets can be tailored to fit specific needs and preferences, accommodating unusual kitchen layouts or maximizing storage space in challenging areas. Consulting with a kitchen design professional is recommended for projects requiring custom cabinet dimensions or configurations.
Understanding the standard dimensions of kitchen cabinets is essential for planning a successful kitchen renovation or design project. By considering the different types of cabinets and their respective dimensions, individuals can create a functional and aesthetically pleasing kitchen that meets their specific needs and preferences. While standard dimensions offer a reliable framework, custom options provide the opportunity to tailor the kitchen to individual requirements.

3 Types Of Kitchen Cabinets Size Dimensions Guide Guilin

Base Cabinet Size Chart Builders Surplus

Kitchen Unit Sizes Cabinets Measurements Height Cabinet

N Standard Kitchen Dimensions Renomart

Kitchen Cabinet Sizes What Are Standard Dimensions Of Cabinets

Kitchen Cabinet Dimensions Size Guide
Guide To Kitchen Cabinet Sizes And Dimensions

Pin By Nicole On Measurements Kitchen Cabinets Height Cabinet Sizes

N Standard Kitchen Dimensions Renomart

Wall Cabinet Size Chart Builders Surplus
Related Posts








