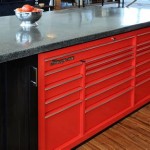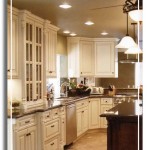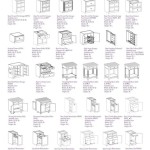Essential Aspects of Average Kitchen Cabinet Heights
When designing a kitchen, determining the optimal cabinet heights is crucial for both functionality and aesthetics. Understanding the standard kitchen cabinet height ranges and their implications can help you create a kitchen that meets your needs and enhances your cooking and storage experience.
The average kitchen base cabinet height is typically between 34.5 and 36 inches from the floor to the countertop. This height provides a comfortable working surface for most people, allowing you to reach countertops and appliances without straining or bending over excessively. However, it's essential to consider factors such as your personal height and preferences when determining the ideal base cabinet height for your kitchen.
The average upper kitchen cabinet height is typically between 30 and 42 inches from the countertop to the bottom of the cabinet. The height of your wall cabinets will depend on the height of your base cabinets, as well as your ceiling height. You want to ensure that you have enough clearance between the countertop and the bottom of the upper cabinets to comfortably reach and use the contents of the upper cabinets.
In addition to base and upper cabinets, some kitchens may also include tall cabinets, such as pantry cabinets or appliance garages. These cabinets often have adjustable shelves, allowing you to customize the height of the shelves to accommodate your storage needs.
When determining the height of your kitchen cabinets, it's essential to consider the overall layout of your kitchen, including the height of your appliances, the placement of windows and doors, and the amount of storage space you require. By carefully planning the height of your kitchen cabinets, you can create a functional and efficient kitchen that meets your specific needs.
Here are some additional factors to consider when determining the height of your kitchen cabinets:
- Your height: Taller individuals may prefer higher cabinets, while shorter individuals may prefer lower cabinets.
- The height of your appliances: If you have tall appliances, such as a refrigerator or oven, you may need to adjust the height of your cabinets accordingly.
- The placement of windows and doors: Cabinets should not obstruct the view from windows or interfere with the opening of doors.
- The amount of storage space you need: If you have a lot of items to store, you may need taller cabinets with more shelves.
By considering these factors and carefully planning the height of your kitchen cabinets, you can create a kitchen that is both functional and stylish, providing a comfortable and enjoyable cooking and storage experience.

Kitchen Cabinet Sizes What Are Standard Dimensions Of Cabinets

3 Types Of Kitchen Cabinets Size Dimensions Guide Guilin

Know Standard Height Of Kitchen Cabinet Before Installing It

N Standard Kitchen Dimensions Renomart

Standard Upper Cabinet Height Bulacanliving

Know Standard Height Of Kitchen Cabinet Before Installing It

Guide To Master Kitchen Cabinet Dimensions With Ease Waterbuckpump

N Standard Kitchen Dimensions Renomart

Abcs Of Kitchen Cabinets And Specifications Granite Quartz Countertops Factory

Kitchen Cabinet Dimensions Size Guide
Related Posts








