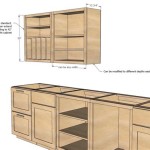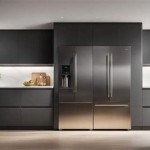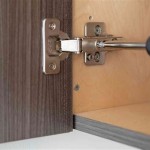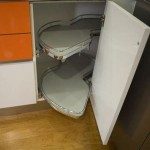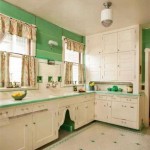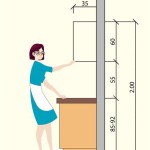The Ultimate Guide to Average Width of Kitchen Cabinets
When designing a kitchen, the smallest details can make a big impact. One often overlooked but essential factor is the width of the kitchen cabinets. While there are no hard and fast rules, certain standard measurements have become the norm in kitchen design.Base Cabinets
Base cabinets, which are typically located along the lower perimeter of the kitchen, serve as the foundation for countertops, sinks, and appliances. The average width of a base cabinet is24 inches
. This size allows for ample storage space while maintaining a comfortable working height. However, base cabinets can range from 12 inches to 36 inches wide, depending on the specific needs of the kitchen.Wall Cabinets
Wall cabinets, mounted above the base cabinets, provide additional storage and display space. The average width of a wall cabinet is30 inches
. This size offers a decent amount of space for dishes, glasses, and other kitchen essentials. Wall cabinets can vary in width from 12 inches to 42 inches, allowing for customization to fit specific spaces.Tall Cabinets
Tall cabinets, often referred to as pantry cabinets, extend from the floor to the ceiling and offer maximum storage capacity. The average width of a tall cabinet is36 inches
. This size accommodates taller items such as brooms, cleaning supplies, and food storage containers. Tall cabinets can range from 18 inches to 48 inches wide, providing flexibility to accommodate different kitchen configurations.Corner Cabinets
Corner cabinets, designed to fit the inside corner of a kitchen, optimize space utilization. The average width of a corner cabinet is42 inches
, which provides ample storage without becoming too bulky. Corner cabinets come in various shapes and sizes, including L-shaped and angled designs, to accommodate different kitchen layouts.Other Considerations
In addition to the standard cabinet widths, there are a few other considerations to keep in mind when selecting kitchen cabinets: *Door Style:
The style of the cabinet doors can affect the perceived width of the cabinets. Shaker doors, with their square-edged design, give a more modern and spacious feel, while raised panel doors can create a more traditional and cozy atmosphere. *Kitchen Layout:
The overall layout of the kitchen will impact the arrangement and width of the cabinets. U-shaped kitchens, for example, require more cabinets than galley kitchens, while open concept kitchens may benefit from wider cabinets to create a sense of space. *Personal Preferences:
Ultimately, the width of the kitchen cabinets should be tailored to the specific needs and preferences of the homeowner. Consider factors such as storage requirements, cooking habits, and personal style when making decisions. By understanding the average width of kitchen cabinets and considering these additional factors, you can design a kitchen that meets both your functional and aesthetic requirements.Guide To Kitchen Cabinet Sizes And Dimensions

Base Cabinet Size Chart Builders Surplus Modular Kitchen Cabinets Sizes

Woodcraft Custom Kitchen Cabinet Measurements

3 Types Of Kitchen Cabinets Size Dimensions Guide Guilin

Kitchen Cabinet Sizes What Are Standard Dimensions Of Cabinets

Woodcraft Custom Kitchen Cabinet Measurements

Standard Kitchen Cabinet Sizes And Dimensions Guide

Cabinet Face Dimensions

N Standard Kitchen Dimensions Renomart

Mill S Pride Richmond Verona White Plywood Shaker Ready To Assemble Base Kitchen Cabinet Laundry Room 90 In W X 24 D H Ldry B90 Rvw The Home Depot
Related Posts

