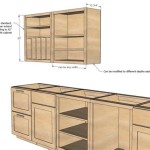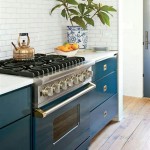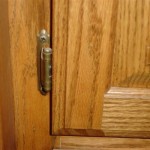Essential Aspects of Base Kitchen Cabinet Width
When designing a kitchen, determining the appropriate width for base cabinets is crucial. The width of these cabinets impacts storage capacity, access to appliances, and overall kitchen functionality. Here are some essential aspects to consider when selecting the width of your base kitchen cabinets:
1. Storage Capacity: The width of base cabinets directly affects the amount of storage they can provide. Wider cabinets offer more storage space, making them suitable for storing large pots, pans, and other kitchen essentials. Consider your kitchen storage needs when determining the width of your cabinets.
2. Appliance Accessibility: Base cabinets often accommodate appliances such as ovens, dishwashers, and microwaves. The width of the cabinets should provide adequate clearance for these appliances, allowing for easy installation and operation. It's essential to consider the dimensions of your appliances and the required clearances to ensure a functional kitchen.
3. Kitchen Layout: The width of base cabinets should complement the overall kitchen layout. Avoid overwhelming a small kitchen with wide cabinets, as this can make the space feel cramped. In larger kitchens, wider cabinets can provide ample storage and create a balanced look.
4. Work Triangle: The work triangle is the imaginary line connecting the refrigerator, sink, and stove. The width of the base cabinets should allow for efficient movement within the work triangle, ensuring a comfortable and functional cooking space.
5. Standard Cabinet Widths: Base kitchen cabinets typically come in standard widths, including: 12 inches, 15 inches, 18 inches, 21 inches, 24 inches, 30 inches, 36 inches, and 42 inches. These standard sizes allow for easy planning and efficient use of kitchen space.
6. Corner Cabinets: Corner cabinets offer additional storage options but require special consideration. L-shaped corner cabinets typically have a shorter width (e.g., 36 inches) and are designed to fit into corners. Lazy Susan units provide a rotating storage solution within corner cabinets, maximizing accessibility.
7. Custom Cabinetry: If you have a unique kitchen layout or specific storage needs, custom cabinetry may be an option. This allows for tailored cabinet widths that perfectly match your kitchen design and storage requirements.
Choosing the right width for your kitchen base cabinets is essential for creating a functional, efficient, and visually appealing kitchen. By considering factors such as storage capacity, appliance accessibility, kitchen layout, work triangle, standard cabinet widths, corner cabinets, and custom cabinetry, you can make informed decisions that will enhance the overall experience of your kitchen space.

Kitchen Base Cabinet Size Chart Builders Surplus Cabinets Sizes Espresso

Base Cabinet Size Chart Builders Surplus Modular Kitchen Cabinets Sizes

Kitchen Cabinet Dimensions Size Guide

Kitchen Cabinet Sizes And Dimensions Getting Them Right Is Important The Blog

Kitchen Corner Cabinet Dimensions Sizes And Getting Them Right Is Cabinets

Home Decorators Collection Newport Pacific White Plywood Shaker Assembled Sink Base Kitchen Cabinet Soft Close 36 In W X 24 D 34 5 H Fsb36 Npw The Depot

Standard Kitchen Cabinet Sizes And Dimensions Guide

Abcs Of Kitchen Cabinets And Specifications Granite Quartz Countertops Factory

Standard Cabinet Dimensions

Common Corner Cabinet Types And Ideas Superior Cabinets
Related Posts








