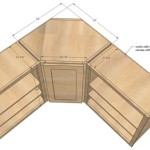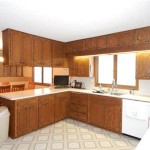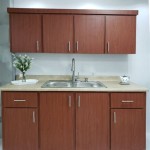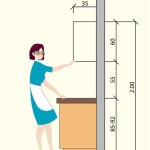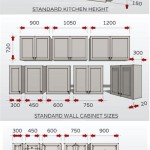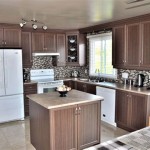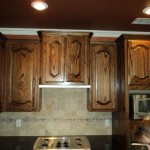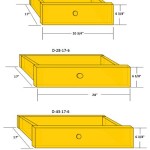Base Kitchen Cabinet Sizes: A Comprehensive Guide
Base kitchen cabinets form the foundation of any kitchen, providing storage and support for counters and appliances. Choosing the right sizes for your base cabinets is crucial to ensure a functional and aesthetically pleasing kitchen design. Here's a comprehensive guide to help you understand the essential aspects of base kitchen cabinet sizes:Standard Heights and Depths
Standard base kitchen cabinets typically come in two heights: 34.5 inches for base cabinets and 36 inches for tall base cabinets. The standard depth for base cabinets is 24 inches, which provides ample storage space while allowing for comfortable use.Adjustable Height Cabinets
Adjustable height cabinets offer versatility and customization to suit different needs. They come with adjustable legs or glides that allow you to raise or lower the cabinet to your preferred height. This feature is especially useful if you want to align the cabinet height with other appliances or furniture.Widths
Base kitchen cabinets come in a variety of widths to accommodate different storage requirements and kitchen layouts. Common widths include:- 12 inches: Ideal for smaller kitchens or as filler cabinets
- 15 inches: Suitable for storing pots, pans, or utensils
- 18 inches: Standard width for base cabinets, providing ample space for storage
- 24 inches: Ideal for storing larger items or appliances
Drawer Sizes
Drawers are an integral part of base kitchen cabinets, offering organized storage for smaller items. Drawer sizes vary based on cabinet width, but common sizes include:- 9 inches: Narrow drawer, ideal for storing utensils
- 12 inches: Standard drawer width, suitable for various storage needs
- 15 inches: Wider drawer, excellent for storing pans or baking trays
- 18 inches: Full-width drawer, providing maximum storage capacity
Layout Considerations
When determining base kitchen cabinet sizes, consider the following layout considerations:- Kitchen size: Smaller kitchens may require narrower cabinets, while larger kitchens can accommodate wider cabinets.
- Appliance placement: Allow for sufficient space around appliances to ensure easy accessibility.
- Work triangle: The base cabinets should form a triangle between the sink, refrigerator, and cooktop for efficient workflow.
- Traffic flow: Avoid overcrowding the kitchen with too many base cabinets, ensuring adequate space for movement.
Expert Advice
For professional guidance on base kitchen cabinet sizes, consult a kitchen designer or cabinet maker. They can assist you in determining the optimal sizes based on your specific kitchen needs and space constraints.
Base Cabinet Size Chart Builders Surplus

Kitchen Base Cabinet Size Chart Builders Surplus Sizes Cabinets Drawers

Kitchen Cabinet Dimensions Size Guide

Kitchen Base Cabinets

Woodcraft Custom Kitchen Cabinet Measurements

3ds Max Design Tutorials Using Basic Polygon Editing To Create A Base Cabinet

Kitchen Cabinet Dimensions

Abcs Of Kitchen Cabinets And Specifications Granite Quartz Countertops Factory

Home Decorators Collection Newport Pacific White Plywood Shaker Assembled Sink Base Kitchen Cabinet Soft Close 36 In W X 24 D 34 5 H Fsb36 Npw The Depot

Common Corner Cabinet Types And Ideas Superior Cabinets

