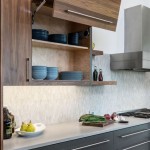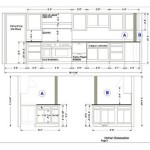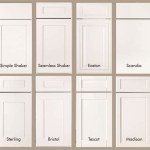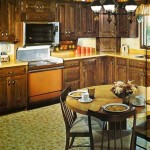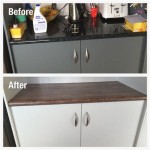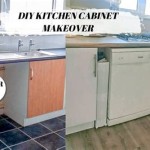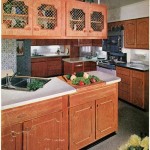Best Kitchen Cabinet Layouts: Optimizing Space and Functionality
The kitchen is often considered the heart of the home, a space dedicated to culinary creativity and social gathering. A functional and aesthetically pleasing kitchen relies heavily on a well-planned cabinet layout. The optimal design not only maximizes storage but also enhances workflow, ensuring ease of movement and accessibility to everyday essentials. This article explores various kitchen cabinet layouts, highlighting their strengths and suitability for different spaces and needs.
Planning a kitchen cabinet layout is a crucial step in any kitchen renovation or new construction project. It is essential to consider several factors, including the available space, the kitchen's intended use, the homeowner's lifestyle, and budget constraints. A poorly designed layout can lead to inefficiencies, frustration, and a diminished enjoyment of the kitchen space. Conversely, a well-thought-out design can transform a kitchen into a highly functional and visually appealing environment.
Before delving into specific layouts, it's important to understand the "work triangle" concept. Traditionally, the work triangle connects the three primary work areas: the sink, the refrigerator, and the cooktop/oven. Optimizing the distance between these points is believed to minimize unnecessary steps and improve efficiency. However, contemporary designers often adapt this concept to accommodate modern kitchen appliances and evolving lifestyles, considering multiple cooks and various task zones.
Understanding Common Kitchen Layouts
Several popular kitchen layouts each boast unique characteristics and advantages. Choosing the right layout depends on the size and shape of the kitchen, as well as the homeowner's specific needs and preferences. Common layouts include the one-wall, galley, L-shaped, U-shaped, and island kitchens.
One-Wall Kitchen: This layout is typically found in small apartments or studios where space is limited. All cabinets and appliances are arranged along a single wall. While compact, this layout can be challenging in terms of storage and workspace. Maximizing vertical space with tall cabinets and incorporating clever storage solutions is crucial in a one-wall kitchen.
Galley Kitchen: The galley kitchen, also known as a corridor kitchen, features two parallel rows of cabinets and countertops, creating a central walkway. This layout is efficient for cooking as it concentrates all the essential elements within easy reach. However, it can feel cramped if the walkway is too narrow or if multiple people are working in the kitchen simultaneously. Adequate lighting and light-colored finishes can help to mitigate the feeling of confinement.
L-Shaped Kitchen: An L-shaped kitchen comprises two adjacent walls of cabinets and countertops, forming an "L." This layout is versatile and well-suited for small to medium-sized kitchens. It provides ample workspace and allows for a natural work triangle. The open space in the center can be used for a small dining table or additional storage. The corner cabinet in an L-shaped kitchen often requires specialized storage solutions, such as lazy Susans or pull-out shelves, to maximize accessibility.
U-Shaped Kitchen: The U-shaped kitchen features cabinets and countertops along three walls, creating a horseshoe-shaped workspace. This layout offers abundant storage and countertop space, making it ideal for larger kitchens and households with multiple cooks. The U-shape provides a clear separation between the kitchen and other areas of the home, contributing to a more focused and efficient cooking environment. Careful planning is essential to ensure that the corners of the "U" are easily accessible and well-organized.
Island Kitchen: An island kitchen incorporates a freestanding cabinet and countertop unit in addition to one of the other basic layouts, such as L-shaped or U-shaped. The island serves as a versatile workspace, offering additional storage, seating, or a second sink or cooktop. Kitchen islands are often the focal point of the kitchen, providing a social hub for family and friends. The size and placement of the island are critical considerations, ensuring that it doesn't obstruct traffic flow or hinder access to other work areas.
Optimizing Cabinet Choices: Materials, Styles, and Features
Beyond the overall layout, the selection of cabinet materials, styles, and features significantly impacts the kitchen's functionality and aesthetics. Consider durability, maintenance requirements, and cost when choosing cabinet materials. Common options include solid wood, plywood, particleboard with laminate, and metal.
Cabinet Materials: Solid wood offers a classic and durable option but is generally more expensive and requires more maintenance than other materials. Plywood provides a stable and moisture-resistant alternative, while particleboard with laminate is a cost-effective choice that comes in a wide range of colors and finishes. Metal cabinets offer a modern and industrial look and are known for their durability and resistance to pests.
Cabinet Styles: The style of the cabinets should complement the overall design aesthetic of the kitchen and the home. Common cabinet styles include traditional, contemporary, transitional, and farmhouse. Traditional cabinets often feature raised panel doors, intricate detailing, and warm wood tones. Contemporary cabinets typically have sleek, minimalist designs, with flat panel doors and clean lines. Transitional cabinets blend elements of both traditional and contemporary styles, offering a versatile and timeless look. Farmhouse cabinets often incorporate rustic elements, such as shiplap, beadboard, and distressed finishes.
Cabinet Features: In addition to materials and styles, consider incorporating features that enhance functionality and organization. These features include pull-out shelves, drawer dividers, spice racks, and trash pull-outs. Soft-close hinges and drawer slides add a touch of luxury and prevent slamming. Corner cabinet solutions, such as lazy Susans or blind corner pull-outs, maximize space in hard-to-reach areas. Vertical dividers for storing baking sheets and cutting boards are also useful for keeping items organized and accessible.
Key Considerations for Planning Your Kitchen Cabinet Layout
Several important considerations should guide the planning of any kitchen cabinet layout. Balancing functionality, aesthetics, and budget is crucial to achieving a successful outcome. Key areas of focus include accessibility, storage, workflow, and lighting.
Accessibility: Ensuring that frequently used items are easily accessible is paramount. Place everyday dishes, cookware, and utensils within easy reach of the primary work areas. Consider the height and reach of all household members when planning cabinet placement. Lower cabinets should be easily accessible for children and individuals with mobility limitations. Upper cabinets should not be so high that they are difficult to reach without a step stool.
Storage: Optimize storage space by utilizing every available inch. Consider incorporating specialized storage solutions such as pull-out pantries, drawer dividers, and vertical storage for baking sheets. Tall cabinets provide ample storage for larger items, such as baking supplies and small appliances. Over-the-refrigerator cabinets can be used to store infrequently used items. Maximizing vertical space is especially important in smaller kitchens where floor space is limited.
Workflow: Designing a layout that promotes efficient workflow is crucial for a functional kitchen. Consider the natural flow of tasks, from preparing ingredients to cooking and cleaning. The work triangle, connecting the sink, refrigerator, and cooktop, is a useful starting point. However, modern kitchens often require more flexible layouts to accommodate multiple cooks and diverse activities. Consider creating separate zones for food preparation, cooking, and cleaning. Ensure that there is ample countertop space adjacent to each work area.
Lighting: Adequate lighting is essential for a safe and functional kitchen. Incorporate a combination of ambient, task, and accent lighting. Ambient lighting provides overall illumination for the entire kitchen. Task lighting focuses on specific work areas, such as the countertops and the sink. Under-cabinet lighting is a particularly effective way to illuminate countertops, making it easier to see what you are doing. Accent lighting adds visual interest and highlights architectural features.
Careful consideration of these factors will contribute to a kitchen cabinet layout that is both functional and aesthetically pleasing, enhancing the overall enjoyment of the space.

The Ultimate Guide To Kitchen Layouts Cash Carry Kitchens

Best Kitchen Layout Ideas For Your Home Livspace

7 Kitchen Layout Ideas That Work

7 Kitchen Layout Ideas That Work

What Is The Best Kitchen Layout O Hanlon Remodeling

The Four Basic Kitchen Layouts Best Layout Designs

Here S How To Design A Fantastic Small Kitchen Step By Guide

Kitchen Layout Templates 6 Diffe Designs

12 Stylish Kitchen Cupboard Designs Design Cafe

Best Kitchen Design Layout For You Usvintagewood Com

