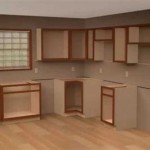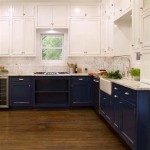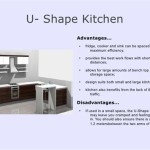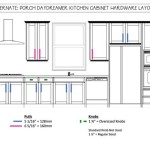Best Kitchen Styles for Small Spaces
Designing a kitchen within a compact area presents a unique set of challenges. Strategic planning and careful selection of design elements are paramount to maximizing functionality and creating an aesthetically pleasing environment. The best kitchen styles for small spaces prioritize efficiency, storage solutions, and a sense of openness. Several distinct styles lend themselves well to this constraint, each offering a different balance of form and function.
This article explores various kitchen styles particularly suited to smaller spaces, detailing their key features and benefits, enabling homeowners and designers to make informed choices that optimize their limited square footage. Consideration is given to elements such as color palettes, material selection, lighting, and storage optimization, all crucial to creating a harmonious and practical kitchen environment.
Minimalist Kitchens: Embracing Simplicity and Function
The minimalist kitchen style is often favored for small spaces due to its emphasis on clean lines, reduced clutter, and a focus on essential functionality. This approach aims to strip away unnecessary ornamentation, creating a sense of spaciousness and order. A minimalist kitchen is characterized by its streamlined cabinetry, uncluttered countertops, and a neutral color palette.
Cabinetry in a minimalist kitchen typically features flat-panel doors with minimal hardware. Shaker-style cabinets can also be incorporated, but often with a simplified design. Integrated appliances are a common feature, allowing refrigerators, dishwashers, and even microwaves to blend seamlessly into the cabinetry, further contributing to the streamlined aesthetic. Open shelving is often minimized in favor of closed storage to maintain a clean visual profile.
Color palettes in minimalist kitchens generally gravitate towards neutral tones such as white, gray, and beige. These colors reflect light, enhancing the sense of spaciousness. Accents of natural wood or metal can be incorporated to add warmth and visual interest without disrupting the overall minimalist aesthetic. Lighting is often recessed or integrated into the cabinetry, providing ample illumination without adding visual clutter.
Countertops in minimalist kitchens are typically made from durable and easy-to-clean materials such as quartz or solid surface. These materials offer a clean, uniform surface that is both practical and aesthetically pleasing. Backsplashes tend to be simple, often featuring a single color or a subtle pattern. Overall, the minimalist kitchen style prioritizes functionality and a clean, uncluttered aesthetic, making it an ideal choice for smaller spaces.
Scandinavian Kitchens: A Blend of Light and Nature
Scandinavian kitchen design draws inspiration from the Nordic aesthetic, emphasizing natural light, warm textures, and functional simplicity. This style is particularly well-suited for small spaces due to its focus on creating a bright, airy, and inviting atmosphere. Key elements of a Scandinavian kitchen include light wood finishes, natural materials, and a focus on maximizing natural light.
Light wood, particularly birch and beech, is a dominant feature in Scandinavian kitchens. These woods are often used for cabinetry, flooring, and countertops, creating a warm and inviting atmosphere. Cabinetry typically features simple, clean lines, similar to minimalist kitchens. Shaker-style cabinets are also common, often painted in light, neutral colors.
Color palettes in Scandinavian kitchens are predominantly light and airy, often featuring white, light gray, and pale blue. These colors reflect light, making the space feel larger and brighter. Accents of natural wood, such as butcher block countertops or wooden shelving, add warmth and visual interest. Plants are also a common feature in Scandinavian kitchens, bringing a touch of nature indoors.
Maximizing natural light is a key consideration in Scandinavian kitchen design. Large windows are often incorporated to allow ample sunlight to enter the space. Window treatments are typically minimal, such as sheer curtains or blinds, to avoid blocking natural light. Artificial lighting is also carefully considered, with recessed lighting and pendant lights used to provide ample illumination without adding visual clutter.
Storage solutions in Scandinavian kitchens often incorporate a combination of open and closed storage. Open shelving can be used to display everyday items, such as dishes and cookware, while closed cabinets provide storage for less frequently used items. Utilitarian design is paramount; every element must provide a function. The Scandinavian kitchen style prioritizes creating a bright, airy, and functional space that feels both inviting and practical, making it a great choice for smaller kitchens.
Cottage Kitchens: Charming and Compact
The cottage kitchen style evokes a sense of warmth, charm, and rustic simplicity. While often associated with larger homes, certain elements of the cottage style can be adapted to smaller spaces to create a cozy and inviting atmosphere. Key features of a cottage kitchen include painted cabinetry, vintage-inspired hardware, and a focus on natural materials.
Painted cabinetry is a defining feature of the cottage kitchen style. Cabinets are often painted in soft, pastel colors such as light blue, pale green, or cream. Distressed finishes are also common, adding to the vintage charm. Shaker-style cabinets are frequently used, but other styles with decorative details can also be incorporated.
Vintage-inspired hardware is another key element of the cottage kitchen style. Antique brass, porcelain, or glass knobs and pulls are often used to add a touch of nostalgia. Open shelving can be used to display vintage dishes and cookware, adding to the overall charm of the space. Baskets and other storage containers are also commonly used to organize items and add a rustic touch.
Color palettes in cottage kitchens are typically soft and inviting, featuring pastel colors and natural tones. Floral patterns and other decorative details can be incorporated to add visual interest. Natural materials, such as wood and stone, are often used for countertops and flooring, adding to the rustic feel. Farmhouse sinks are a popular choice for cottage kitchens, adding to the vintage charm.
Lighting in cottage kitchens is often warm and inviting, with pendant lights and sconces used to create a cozy atmosphere. Natural light is also important, with large windows and skylights used to bring in ample sunlight. The cottage kitchen style prioritizes creating a warm, charming, and inviting space that feels both comfortable and practical, making it a viable option for smaller kitchens, provided the design is approached with restraint.
Galley Kitchens: Optimized for Linear Efficiency
The galley kitchen, characterized by its long, narrow layout with cabinets and appliances along two parallel walls, is inherently well-suited for small spaces. Its design inherently maximizes efficiency by placing all essential kitchen components within easy reach. Optimizing storage and maintaining a clear pathway are crucial for a functional galley kitchen.
Cabinetry in a galley kitchen should be carefully planned to maximize storage. Tall cabinets that extend to the ceiling are ideal for utilizing vertical space. Drawers and pull-out shelves can help to organize items and make them easily accessible. Floating shelves above the countertops can provide additional storage or display space without taking up valuable floor space.
Appliances in a galley kitchen should be chosen with space in mind. Compact appliances, such as a 24-inch refrigerator or a slimline dishwasher, can help to save space. Integrated appliances can also help to create a more streamlined look. The layout should prioritize a functional work triangle between the sink, refrigerator, and stovetop, minimizing steps and maximizing efficiency.
Color palettes in a galley kitchen should be light and bright to enhance the sense of spaciousness. White, light gray, and pale blue are all good choices. A pop of color can be added with accessories or a backsplash. Good lighting is essential in a galley kitchen. Recessed lighting, under-cabinet lighting, and pendant lights can all be used to provide ample illumination. Keeping the pathway clear is essential in a galley kitchen. Avoid cluttering the countertops and keep the floor clear of obstacles. By carefully planning the layout and optimizing storage, a galley kitchen can be both functional and stylish, even in a small space.
Open Shelving and Vertical Storage Solutions
Regardless of the overall kitchen style, the strategic incorporation of open shelving and vertical storage solutions is essential for maximizing space in a small kitchen. These features allow for increased storage capacity without significantly increasing the footprint of the kitchen, while also providing opportunities to personalize the space.
Open shelving can be used to display everyday items, such as dishes, cookware, and glassware. This not only frees up cabinet space but also adds visual interest to the kitchen. Shelving can be made from a variety of materials, such as wood, metal, or glass, to complement the overall style of the kitchen. The key to successful open shelving is to keep it organized and uncluttered. Avoid displaying too many items, and make sure that everything is neatly arranged.
Vertical storage solutions are particularly useful in small kitchens, where space is at a premium. Tall cabinets that extend to the ceiling can provide ample storage for pantry items, appliances, and other kitchen essentials. Pull-out shelves and drawers can help to organize items and make them easily accessible. Hooks and racks can be used to hang pots, pans, and utensils, freeing up valuable counter space. Pegboards can be installed on walls to create customized storage solutions for a variety of items.
In addition to maximizing storage space, open shelving and vertical storage solutions can also help to create a more visually appealing kitchen. By displaying attractive items and keeping the space organized, these features can make a small kitchen feel larger and more inviting. Strategic placement of lighting can further enhance the visual appeal of open shelving and vertical storage. Under-cabinet lighting can illuminate shelves and countertops, while pendant lights can add a decorative touch. By carefully planning and implementing these storage solutions, homeowners can create a small kitchen that is both functional and stylish.
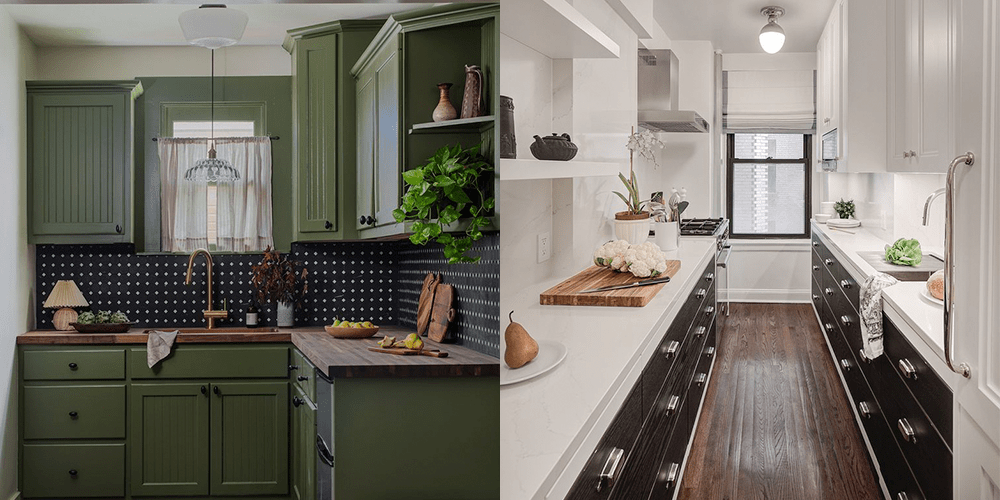
41 Best Small Kitchen Design Ideas Layout Photos

How We Picked The Best Simple Kitchen Design For Small House In Hyd

60 Small Kitchen Ideas To Maximize Your Space

16 Hard Working Small Apartment Kitchens

Low Cost Modular Kitchen Best Designs And More

Best Small Kitchen Ideas To Get The Most Out Of Your Space

19 Practical U Shaped Kitchen Designs For Small Spaces

16 Hard Working Small Apartment Kitchens
:max_bytes(150000):strip_icc()/EmilieFournetInteriorsManorHousekitchenextension-72a2a121c4d14b1bb8434df22c51eb88.jpg?strip=all)
72 Small Kitchen Ideas With Big Style

55 Best Kitchen Organization Ideas For Small Spaces
Related Posts

