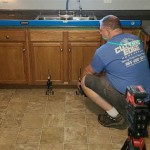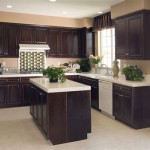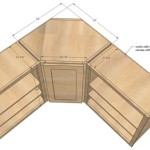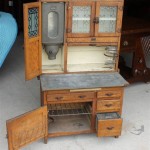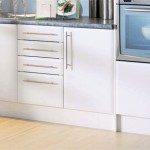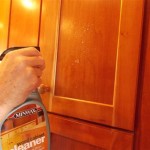Best Way to Build Your Own Kitchen Cabinets Step-by-Step
Embarking on a kitchen renovation is often a significant undertaking, and a substantial portion of the budget is typically allocated to kitchen cabinetry. Constructing one's own kitchen cabinets can represent a considerable cost saving while simultaneously affording the opportunity to customize the kitchen's design to precise specifications. However, this project requires careful planning, accurate measurements, and a degree of woodworking skill. This article will outline a detailed, step-by-step guide to building kitchen cabinets, covering material selection, design considerations, construction techniques, and installation tips.
Before commencing the construction process, a comprehensive approach to design and planning is critical. This involves carefully considering the kitchen's layout, the available space, and the intended functionality of each cabinet. Precise measurements are paramount, as even minor inaccuracies can lead to significant problems during installation. It is advisable to create detailed blueprints, either manually or using design software, specifying the dimensions of each cabinet, the placement of shelves and drawers, and the chosen hardware. These blueprints will serve as a roadmap throughout the entire project.
Material selection is another crucial element in the cabinet-building process. Plywood is a common choice for cabinet boxes due to its strength, stability, and relative affordability. Hardwood, such as maple, oak, or cherry, is typically used for cabinet doors and face frames, providing a durable and aesthetically pleasing finish. It is important to select high-quality materials that are appropriate for the intended use and that will withstand the rigors of daily kitchen activity. Consider the moisture resistance of materials, particularly those near the sink and dishwasher. In addition, hardware selection (hinges, slides, pulls, and knobs) should be based on durability, functionality, and aesthetic appeal.
Key Point 1: Planning and Design: The Foundation of Success
The planning phase is arguably the most important aspect of cabinet building. Rushing this step can lead to costly errors and significant delays. Begin by establishing a clear understanding of the kitchen’s overall design. Consider the placement of appliances, the flow of traffic, and the desired workspace areas. Based on these considerations, determine the number and type of cabinets needed (base cabinets, wall cabinets, tall cabinets, etc.). For each cabinet, meticulously measure the available space, taking into account any obstructions such as plumbing or electrical wiring.
Create detailed drawings of each cabinet, including accurate dimensions, shelf placement, and the type of joinery to be used. Several software options, both free and paid, are available to assist with this process. These programs allow for precise measurements and 3D renderings, providing a realistic visualization of the finished cabinets. Alternatively, traditional hand-drawn sketches can be equally effective, provided that they are accurate and clearly labeled.
Consider the "golden ratio" or other design principles to establish visually pleasing proportions for the cabinets. The golden ratio, roughly 1.618:1, provides a balanced and harmonious aesthetic. Think about door styles (slab, shaker, raised panel, etc.) and how they will integrate with the overall kitchen design. The choice of door style will significantly impact the aesthetic of the kitchen, so it is essential to select a style that complements the overall décor.
Plan the workflow within the kitchen to determine the optimum placement of cabinets for storage and functionality. Common kitchen layouts include U-shaped, L-shaped, and galley kitchens. The layout will significantly impact the placement of the cabinets. For example, a galley kitchen typically necessitates wall cabinets to maximize storage space.
Finally, document all the materials needed and calculate the total cost before purchasing anything. This document will help to stay within budget and avoid unnecessary delays during the construction process.
Key Point 2: Construction Techniques: Building the Cabinet Boxes
The construction of the cabinet boxes typically begins with cutting the plywood panels to the required dimensions. A table saw is the preferred tool for this task, as it allows for accurate and consistent cuts. Ensure to use a sharp blade and appropriate safety measures, such as push sticks and eye protection. After cutting the panels, assemble the box using screws, nails, or a combination of both. Wood glue is essential to create a strong and durable bond between the panels.
Several joinery methods can be employed to assemble the cabinet boxes. Butt joints are the simplest, but they are also the weakest. Pocket-hole joinery is another common option, as it is relatively easy to learn and provides a strong connection. Dado joints, which involve cutting a groove into one panel to accept another, offer superior strength and stability. The choice of joinery method will depend on the skill level of the builder and the desired level of durability.
Once the cabinet box is assembled, install the face frame, if desired. The face frame is a decorative element that adds rigidity and a more finished look to the cabinet. It is typically constructed from hardwood and attached to the cabinet box using glue and nails or screws. Ensure that the face frame is flush with the cabinet box and that all joints are tight and secure.
The installation of shelves is another crucial step. Shelves can be fixed or adjustable. Fixed shelves are typically glued and screwed into place, while adjustable shelves are supported by shelf pins that fit into pre-drilled holes. The spacing of the shelf pins should be consistent and accurate to ensure that the shelves are level and stable. Consider the type of items to be stored on the shelves when determining their thickness and support system. Especially for larger cabinets, a center support for the shelves will help prevent them from bowing in the middle over time with the weight of items on them.
For base cabinets, install the toe kick. The toe kick is the recessed area at the bottom of the cabinet that allows the user to stand comfortably while working at the counter. The toe kick can be constructed from plywood or solid wood and attached to the cabinet box using screws and glue. Ensure that the toe kick is level and securely attached to the cabinet.
Key Point 3: Building and Installing Doors and Drawers
Cabinet doors are typically constructed from solid wood or MDF (medium-density fiberboard). Solid wood doors offer a classic and durable option, while MDF doors are more affordable and less prone to warping. The construction method will depend on the desired style of the door. Slab doors are the simplest to construct, while shaker doors and raised-panel doors require more intricate joinery.
Drawer boxes are typically constructed from plywood or solid wood. The joinery method will depend on the desired level of durability and the skill level of the builder. Dovetail joints are the strongest and most aesthetically pleasing, but they require specialized tools and skills. Pocket-hole joinery or butt joints with reinforcing blocks are also viable options.
Install the drawer slides and hinges. Drawer slides are available in a variety of styles, including side-mount, under-mount, and center-mount. The choice of drawer slide will depend on the desired load capacity, smoothness of operation, and aesthetic appearance. Hinges are also available in a variety of styles, including concealed hinges, surface-mount hinges, and self-closing hinges. The choice of hinge will depend on the desired look and functionality of the door.
After the doors and drawers are constructed, they must be installed onto the cabinet boxes. Ensure that the doors and drawers are properly aligned and that they operate smoothly. Adjust the hinges and drawer slides as needed to achieve a perfect fit. It’s wise to paint or stain the doors and drawers separately from the cabinet boxes themselves for easier coverage and a cleaner final product.
Finally, consider painting or staining the cabinets. This will protect the wood, enhance the beauty of the cabinets, and complement the overall kitchen design. Thoroughly prepare the surface by sanding it smooth and applying a primer. Choose a high-quality paint or stain that is appropriate for kitchen use. Apply the finish in thin, even coats, allowing each coat to dry completely before applying the next. A clear coat is often applied as a final layer of protection and to enhance the sheen of the finish. Use a respirator and work in a well-ventilated area.
Installing kitchen cabinets demands precision and attention to detail. Begin by identifying the high point in the floor. This will serve as the reference point for leveling the cabinets. Use shims to level the base cabinets, ensuring that they are perfectly aligned. Secure the cabinets to the wall studs using screws. For wall cabinets, use a ledger board to provide temporary support during installation.
Once the cabinets are installed, install the countertops. Countertops are available in a variety of materials, including laminate, granite, quartz, and solid surface. The choice of countertop material will depend on the budget, aesthetic preferences, and desired level of durability. Ensure that the countertops are level and securely attached to the cabinets. Seal the edges of the countertop to prevent moisture damage.
After the countertops are installed, install the backsplash. Backsplashes are available in a variety of materials, including tile, glass, and stainless steel. The choice of backsplash material will depend on the budget, aesthetic preferences, and desired level of maintenance. Ensure that the backsplash is properly sealed to prevent moisture damage. Consider under-cabinet lighting to help illuminate the countertops as well as create a more visually appealing workspace.

Build Your Own Cabinets Without Expensive Tools Houseful Of Handmade

How To Build Cabinets The Complete Guide Houseful Of Handmade

How To Install Kitchen Cabinets Diy Family Handyman

Diy Kitchen Cabinets 25 And Easy Ideas For An Update Joyful Derivatives

How To Build Cabinets The Complete Guide Houseful Of Handmade

How To Build Base Cabinets The Complete Guide Houseful Of Handmade

Build Your Own Cabinets Without Expensive Tools Houseful Of Handmade

How To Build Kitchen Cabinets With Pictures Wikihow

Kitchen Cabinet Designs For Contemporary Cooking Spaces

Diy Kitchen Cabinets For Under 200 A Beginner S Tutorial
Related Posts


