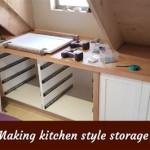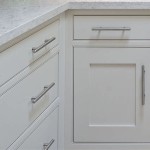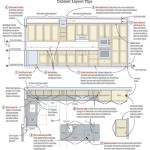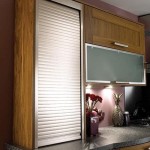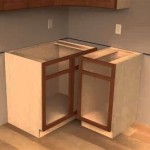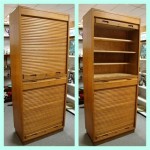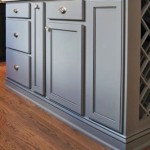The Ultimate Guide to Laying Out Kitchen Cupboards
When it comes to designing a functional and stylish kitchen, the layout of your cupboards plays a crucial role. Well-organized cupboards not only enhance the aesthetics of your kitchen but also make everyday cooking and cleaning tasks a breeze. Here's a comprehensive guide to help you plan the best way to lay out your kitchen cupboards, ensuring both efficiency and beauty.
1. Determine Your Kitchen's Layout
The overall layout of your kitchen will dictate the placement of your cupboards. If you have a linear kitchen, cupboards will typically be arranged in a straight line along one wall. For L-shaped or U-shaped kitchens, cupboards will be arranged around two or three walls respectively. Consider the flow of traffic and the location of appliances to ensure that cupboards do not obstruct movement or access.
2. Establish Kitchen Zones
Divide your kitchen into functional zones, such as the cooking zone, the preparation zone, and the storage zone. Place cupboards near the appropriate appliances and work areas. For example, cookware and pots should be stored near the stove, and pantry items near the refrigerator. This will minimize unnecessary steps and create a more efficient kitchen.
3. Plan for Optimal Storage
When planning your cupboard layout, consider the height and depth of your cupboards. Taller cupboards can accommodate bulky items such as pots and pans, while shorter cupboards are ideal for everyday items like plates and bowls. Use a variety of cupboard depths to optimize storage space, with deeper cupboards for storing larger or bulkier items.
4. Utilize Vertical Space
Make the most of vertical space by installing tall cupboards that extend to the ceiling. These cupboards provide ample storage for items that are used infrequently or that need to be kept out of sight. You can also use pull-out shelves and drawers to maximize vertical space, making it easy to access items stored higher up.
5. Incorporate Specialized Storage Solutions
Consider incorporating specialized storage solutions to cater to specific needs. For instance, install a spice rack to keep spices organized and within easy reach. Lazy Susans are excellent for corner cupboards, allowing you to utilize the otherwise wasted space effectively. Drawer dividers can help keep utensils and cutlery organized and clutter-free.
6. Consider Accessibility and Ergonomics
When laying out your cupboards, ensure that they are easy to access and use. Avoid placing heavy items on high shelves or in difficult-to-reach areas. If possible, opt for pull-out drawers instead of deep cupboards to make it easier to retrieve items from the back. Consider the height and reach of the people who will be using the kitchen to ensure that cupboards are comfortable to use.
7. Enhance Visual Appeal
While functionality is paramount, don't neglect the visual appeal of your cupboard layout. Use a combination of closed and open shelves to create visual interest. Display decorative items or frequently used cookware on open shelves, and use closed cupboards for bulkier or less aesthetically pleasing items. Consider the color and finish of your cupboards to complement the overall design of your kitchen.
Conclusion
Laying out kitchen cupboards requires careful planning and attention to both functionality and aesthetics. By following the guidelines outlined in this article, you can create a kitchen that is efficient, stylish, and tailored to your specific needs. Remember to prioritize storage, accessibility, and visual appeal to design a kitchen that will be a joy to use for years to come.

Kitchen Cabinet Design Tutorials

Kitchen Layout Organization Tips In 2024 How To Your

7 Kitchen Layout Ideas That Work

Kitchen Cabinet Ideas The Home Depot

Kitchen Layout Templates 6 Diffe Designs

35 Kitchen Layout Ideas Pros Cons
:strip_icc()/121035540_331772381251072_3717720175166945340_n-ae336a3237ca44c6bdddd093c7d1eb97.jpg?strip=all)
21 Kitchen Cabinet Organization Ideas You Need To Try

Best Kitchen Layout Ideas For Your Home Livspace

Creative Kitchen Cabinets For A Stylish

10 Common Kitchen Layout Mistakes And How To Avoid Them
Related Posts

