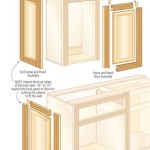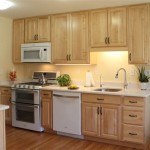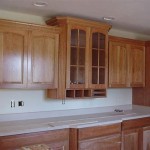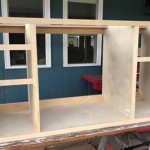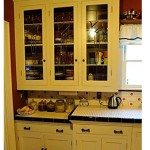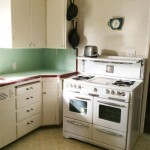Blocking Height For Upper Kitchen Cabinets
Determining the correct blocking height for upper kitchen cabinets is crucial for both functionality and aesthetics. Proper blocking ensures cabinets are securely mounted at the desired height, providing stability and preventing them from tipping forward. This article explores the factors influencing blocking height, standard practices, and considerations for specific situations.
The standard height for the bottom of wall cabinets is typically 54 inches above the finished floor. This measurement assumes a standard countertop height of 36 inches and an 18-inch backsplash. However, this is not a hard and fast rule. Factors such as ceiling height, appliance placement, and individual user needs can necessitate adjustments to this standard.
Ceiling height plays a significant role in determining blocking height. In kitchens with lower ceilings, raising the cabinets too high can create a cramped feeling. Conversely, in kitchens with higher ceilings, maintaining the standard 54-inch height may leave an excessive gap between the top of the cabinets and the ceiling, appearing visually unbalanced. In such cases, taller cabinets or the addition of a soffit above the cabinets can be considered.
Appliance placement is another critical factor. Range hoods, microwaves, and refrigerators all require specific clearances. The blocking height must be adjusted to accommodate these clearances while maintaining a functional and ergonomic layout. For example, a microwave installed above the range typically requires a specific distance between the bottom of the microwave and the cooking surface. This distance must be factored into the overall cabinet height and blocking placement.
User needs also contribute to determining the ideal blocking height. Taller individuals may prefer higher cabinets to avoid feeling cramped while working in the kitchen. Conversely, shorter individuals may find lower cabinets more accessible. Customizing cabinet height based on user needs enhances functionality and comfort.
Beyond these primary considerations, several other factors influence blocking height decisions. These include the presence of windows and doors, the depth of the cabinets, and the desired aesthetic. Windows and doors may necessitate adjustments to cabinet height and blocking placement to avoid obstructions. Deeper cabinets may require additional blocking for increased support, particularly if they are intended to store heavy items.
The aesthetic impact of blocking height should not be overlooked. The goal is to create a visually balanced and harmonious kitchen design. Carefully considering the relationship between the cabinets, ceiling, and other architectural elements is essential for achieving this objective.
The actual process of installing blocking involves attaching solid wood pieces directly to the wall studs. These blocks provide a secure mounting surface for the cabinets. The height of the blocks is determined by the desired cabinet height minus the cabinet's hanging rail height. Accurate measurements and precise installation are crucial for ensuring the cabinets are level and securely fastened.
Before installing blocking, it is important to carefully inspect the wall for any plumbing or electrical lines. Taking the time to locate these utilities beforehand helps prevent accidental damage during the blocking installation process.
Using a level is essential for guaranteeing the blocking is installed perfectly horizontally. Even slight deviations from level can lead to noticeable issues when installing the cabinets. Furthermore, using a stud finder helps ensure the blocking is securely attached to the wall studs, providing maximum support and stability.
Different types of blocking materials can be used, including solid lumber and plywood. The choice of material depends on factors such as cost, availability, and the weight-bearing requirements of the cabinets. Solid lumber is generally preferred for its strength and durability.
When determining blocking height, it's essential to consult the specific installation instructions provided by the cabinet manufacturer. These instructions often provide detailed guidance on recommended blocking heights and installation procedures tailored to the specific cabinet model. Adhering to these instructions ensures optimal performance and avoids potential warranty issues.
In situations with uneven walls, shims may be necessary to ensure the blocking is level. Shims are thin tapered pieces of wood used to fill gaps and create a level surface. Using shims is crucial for achieving a professional and aesthetically pleasing final result, especially when dealing with older homes or walls with imperfections.
Careful planning and precise execution are vital for successful cabinet installation. Considering all the factors discussed in this article and adhering to manufacturer guidelines will result in a functional, aesthetically pleasing, and long-lasting kitchen design.

Better Cabinet Blocking Fine Homebuilding

Installing Framed Cabinets

Better Cabinet Blocking Fine Homebuilding Home Maintenance Frames On Wall Repairs

Measuring Before Installing Cabinets Dummies

The Friendly Survival Guide To Installing Sektion Kitchen Cabinets

How High Should Be Your Upper Kitchen Cabinets

No Blocking Allowed Mitre Contracting Inc

How High Should You Hang Your Upper Kitchen Cabinets

How To Add Stud Wall Cabinet Blocking For Kitchen Installs

Blocking For Kitchen Cabinets Choice Cabinet
Related Posts

