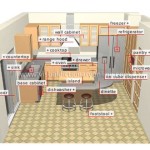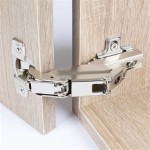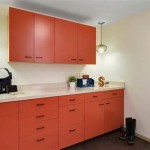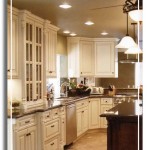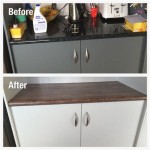Bottom Kitchen Cabinets Only: Design Considerations and Practical Applications
Renovating or designing a kitchen often involves careful consideration of cabinet configurations. While full kitchen cabinetry encompasses both upper and lower units, focusing exclusively on bottom kitchen cabinets presents a unique set of design challenges and opportunities. This approach can be driven by budgetary constraints, aesthetic preferences, or functional requirements. Understanding the nuances of using bottom cabinets alone allows for the creation of a kitchen space that is both efficient and visually appealing.
Choosing to implement a bottom-cabinet-only design significantly alters the spatial dynamics of a kitchen. The absence of upper cabinets affects storage capacity, task lighting requirements, and the overall visual impression of the room. Therefore, it is crucial to thoroughly plan and execute the design to maximize the potential benefits and mitigate any potential drawbacks.
Storage Solutions for Bottom Cabinet Configurations
The primary challenge of foregoing upper cabinets lies in compensating for the lost storage volume. Traditional kitchens utilize upper cabinets for storing dishes, glassware, pantry items, and other essential supplies. When relying solely on bottom cabinets, innovative storage solutions become paramount. Deep drawers with dividers and organizers can effectively store cookware, pots, and pans. Roll-out shelves within cabinets provide easy access to items stored at the back. Corner cabinets, often difficult to utilize efficiently, can be equipped with lazy Susans or pull-out systems to maximize storage capacity.
Consider incorporating specialized storage solutions such as spice racks integrated into drawer fronts, knife blocks built into countertops, and pull-out trash and recycling bins. These specialized features contribute to a clutter-free and organized kitchen environment, which is crucial when space is limited to bottom cabinets only. The height of the base cabinets themselves can be optimized. Taller base cabinets can provide significantly more storage space than standard-height options. In addition, the spaces below the cabinets can be utilized with custom shelves or drawers to utilize the available space.
Pantry design becomes particularly important when upper cabinets are absent. A well-organized pantry can compensate for the storage lost above the countertop. Options range from walk-in pantries to reach-in pantries with adjustable shelving and door-mounted storage. If space is limited, tall, narrow pantry cabinets can be incorporated into the bottom cabinet layout, effectively functioning as standalone storage towers.
Open shelving, while not technically a cabinet, can serve as an alternative to upper cabinets for displaying frequently used items or decorative objects. Placing open shelving above the countertop requires careful styling to prevent a cluttered appearance. Alternatively, floating shelves offer a minimalist aesthetic and can provide a small amount of storage without overwhelming the space.
Aesthetic Considerations for Bottom Cabinet Kitchens
The absence of upper cabinets significantly impacts the visual aesthetic of a kitchen. The space above the countertop becomes more prominent, offering opportunities for creative design elements. A backsplash that extends from the countertop to the ceiling can create a dramatic focal point and add visual interest. Alternatively, a simple, clean backsplash can provide a minimalist backdrop, allowing the bottom cabinets to take center stage. The selection of backsplash materials, colors, and patterns should complement the overall kitchen design and enhance the sense of spaciousness.
Walls without upper cabinets can be adorned with artwork, mirrors, or decorative lighting fixtures. Large-scale artwork can introduce color and personality into the space, while mirrors can create the illusion of greater depth. Decorative lighting, such as sconces or pendant lights, can add warmth and ambiance, highlighting the open space above the countertop. The careful selection and placement of these elements can transform a kitchen with bottom cabinets only into a visually appealing and inviting space.
The style of the bottom cabinets themselves plays a crucial role in the overall aesthetic. Shaker-style cabinets offer a classic and versatile look that complements a wide range of design styles. Flat-panel cabinets provide a more contemporary and minimalist aesthetic. The choice of cabinet hardware, such as knobs and pulls, can also significantly impact the overall appearance. Metallic hardware, such as stainless steel or brass, can add a touch of sophistication, while wooden hardware can create a more rustic and natural feel.
The color palette of the kitchen is another key factor to consider. Lighter colors can help to brighten the space and create a sense of openness, while darker colors can add drama and sophistication. When using bottom cabinets only, it is often beneficial to use lighter colors on the walls and backsplash to maximize light reflection and prevent the space from feeling cramped. Accents of color can be introduced through accessories, artwork, and decorative objects.
Lighting Solutions for Bottom Cabinet Kitchens
In traditional kitchens, under-cabinet lighting is often used to illuminate the countertop work area. When upper cabinets are absent, alternative lighting solutions are necessary to provide adequate task lighting. Recessed lighting in the ceiling can provide general illumination, while pendant lights suspended above the island or peninsula can offer focused task lighting. Track lighting can be used to direct light onto specific areas of the countertop or backsplash.
Consider incorporating LED strip lighting under the edge of the countertop to provide subtle and energy-efficient task lighting. This type of lighting can be easily concealed and provides a soft, ambient glow that illuminates the work area without creating harsh shadows. Alternatively, plug-in under-cabinet lights can be installed without the need for hardwiring, offering a more flexible and affordable lighting solution.
Natural light is also an important factor to consider. Maximize the amount of natural light entering the kitchen by utilizing large windows or skylights. If natural light is limited, consider installing a solar tube to bring daylight into the space. The strategic placement of mirrors can also help to reflect and distribute natural light throughout the kitchen.
Lighting controls, such as dimmers, can be used to adjust the brightness of the lights according to the time of day and the task at hand. This allows for greater flexibility and control over the lighting environment, enhancing both functionality and ambiance. Smart lighting systems can also be integrated to allow for remote control and automation of the lighting.
In conclusion, designing a kitchen with bottom cabinets only requires careful planning and consideration of storage, aesthetics, and lighting. By implementing innovative storage solutions, selecting a visually appealing design, and providing adequate task lighting, it is possible to create a functional and beautiful kitchen space that meets specific needs and preferences. The absence of upper cabinets presents unique opportunities for creative design and can result in a kitchen that is both efficient and visually striking.

Kitchen With Only Base Cabinets Design Ideas

Kitchen With Only Lower Cabinets This Feature Upper W Lake House New Interior Design

Kitchen With Only Base Cabinets Design Ideas

Choosing The Right Cabinets For Your Kitchen Lucas Richard Design

Love The Cabinetry In General And No Cabinets Below Counter Only Bottom Drawers Kitchen Inspirations Modern New

Kitchen With Only Base Cabinets Design Ideas

Kitchen With Only Drawers On Lower Cabinets Drawer Cabinet Ideas Drawercabin Simple Remodel Renovation

Only Bottom Kitchen Cabinets Design Ideas

Kitchen With Only Base Cabinets Design Ideas

Kitchen W Base Cabinets Drawers Only
Related Posts

