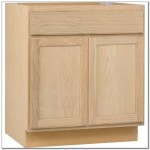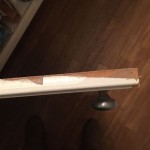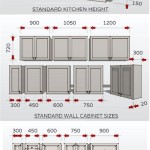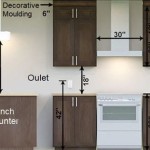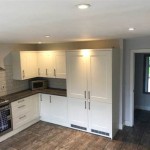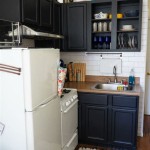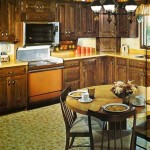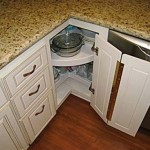Building A Bar With Kitchen Cabinets: A Practical Guide
The desire for a home bar is a common aspiration, fulfilling entertainment needs and enhancing the ambiance of a living space. Constructing a bar from scratch can be a complex and costly undertaking. However, repurposing existing kitchen cabinets presents a resourceful and economical alternative. This article details the process of building a bar using kitchen cabinets, outlining key considerations and practical steps for achieving a professional and functional result.
The utilization of kitchen cabinets in bar construction offers several advantages. Firstly, cabinets provide pre-fabricated storage solutions, eliminating the need for intricate carpentry work associated with building shelves and drawers from raw materials. Secondly, kitchen cabinets are often designed with standardized dimensions, simplifying the planning and assembly process. Finally, repurposing existing cabinets promotes sustainability by extending the lifespan of these materials. Before embarking on this project, careful planning and consideration of available space, budget, and desired aesthetics are crucial.
Planning and Design
The initial stage involves a comprehensive assessment of the available space. Dimensions must be accurately measured to determine the optimal layout and configuration of the bar. Factors such as traffic flow, existing architectural features, and proximity to plumbing and electrical outlets should be taken into account. A scale drawing or digital rendering of the proposed bar area can be invaluable in visualizing the final product and identifying potential challenges.
The selection of kitchen cabinets is a critical design decision. Existing cabinets can be repurposed if they are in good condition and match the desired aesthetic. Alternatively, new or used cabinets can be purchased from home improvement stores or online marketplaces. Cabinet style, color, and material should complement the surrounding decor. Consider the desired functionality of the bar when selecting cabinet types. Base cabinets with drawers and doors are suitable for storing glasses, liquor bottles, and bar tools. Wall cabinets can be mounted above the bar to provide additional storage or display space.
Countertop selection is another important element of the design process. A durable and aesthetically pleasing countertop surface is essential for a functional bar. Common countertop materials include granite, quartz, butcher block, and laminate. The choice of material will depend on budget, durability requirements, and desired aesthetic. The countertop should overhang the front of the cabinets by a sufficient amount to provide comfortable seating space for bar patrons. Specific dimensions vary based on seating design, generally aiming for 8-12 inches of overhang.
Plumbing and electrical considerations are often overlooked but are essential for a fully functional bar. If a sink is desired, plumbing lines for water supply and drainage must be accessible. A licensed plumber should be consulted to ensure that the plumbing work is performed safely and in compliance with local codes. Electrical outlets are necessary for powering appliances such as blenders, ice makers, and refrigerators. A licensed electrician should install or relocate outlets as needed to meet the bar's electrical requirements. Adequate lighting is also crucial for creating an inviting ambiance. Recessed lighting, pendant lights, and under-cabinet lighting can be used to illuminate the bar area effectively.
Preparation and Construction
Before commencing construction, ensure all necessary tools and materials are readily available. This includes a level, measuring tape, drill, screwdriver, saw, sandpaper, paint or stain, and appropriate fasteners. Safety equipment such as safety glasses and gloves should be worn at all times. The work area should be adequately ventilated to minimize exposure to dust and fumes.
The first step in the construction process involves preparing the existing cabinets. This may include cleaning, sanding, and painting or staining the cabinets to achieve the desired finish. Any damaged or worn hardware should be replaced. If using existing cabinets, inspect them carefully for structural integrity and address any repairs before installation. Ensure all surfaces are clean and free of grease or dirt to allow for proper adhesion of paint or stain.
Next, the cabinets should be positioned according to the planned layout. Use a level to ensure that the cabinets are properly aligned and leveled. Shims can be used to adjust the height and level of the cabinets as needed. Once the cabinets are properly positioned, they should be securely fastened together using screws or bolts. Consider using pocket hole joinery to create strong and concealed connections between the cabinets.
After the cabinets are secured, the countertop can be installed. The countertop should be carefully measured and cut to the appropriate size and shape. The countertop can be attached to the cabinets using construction adhesive or screws. Ensure that the countertop is properly aligned and leveled before securing it in place. If a sink is being installed, the countertop must be cut to accommodate the sink basin. The sink should be securely mounted to the countertop according to the manufacturer's instructions. Sealing any cut edges will prevent moisture damage over time.
Finishing Touches and Customization
Once the basic bar structure is complete, finishing touches and customization can be added to enhance its functionality and aesthetics. A back panel can be installed behind the bar to create a focal point and conceal any exposed wiring or plumbing. The back panel can be made from a variety of materials, such as wood, tile, or metal. Mirrors can also be used to create the illusion of more space and reflect light.
Shelving can be added to the bar to provide additional storage or display space. Shelves can be made from wood, glass, or metal. They can be mounted to the wall or to the cabinets. Consider adjustable shelving systems for maximum flexibility. Wine racks can also be incorporated into the bar design to store wine bottles in an organized and accessible manner. These can be built into the cabinet structure or purchased as standalone units.
Lighting plays a crucial role in setting the mood and atmosphere of the bar. Under-cabinet lighting can be used to illuminate the countertop and highlight glassware or bottles. Recessed lighting can provide general ambient lighting. Pendant lights can be hung above the bar to create a focal point and add visual interest. Dimmable lighting controls allow for adjusting the brightness of the lights to suit different occasions. Consider the color temperature of the lighting to create the desired ambiance.
Adding accessories and decorative elements can further personalize the bar and enhance its aesthetic appeal. Bar stools are an essential element for providing comfortable seating. Choose bar stools that are the appropriate height for the countertop and that complement the overall design of the bar. Consider adding a footrest to the bar for added comfort. Decorative items such as artwork, plants, and candles can be used to create a welcoming and inviting atmosphere. Consider a thematic approach to décor, aligning it with the style of the home and the bar's intended purpose.
A well-stocked bar is essential for entertaining guests. Stock the bar with a variety of liquors, wines, beers, and mixers. Provide a selection of glassware, including cocktail glasses, wine glasses, and beer glasses. Don't forget to include essential bar tools such as a shaker, strainer, jigger, and muddler. Consider creating a signature cocktail menu to impress guests and showcase mixology skills. A well-organized bar will make it easier to prepare drinks and entertain guests efficiently.
Regular maintenance is essential for keeping a bar in good condition. Clean the countertop and cabinets regularly to remove spills and stains. Dust the shelves and glassware to keep them looking their best. Check the plumbing and electrical connections periodically to ensure that they are functioning properly. Address any repairs promptly to prevent further damage. Preventative measures will extend the lifespan of the bar and preserve its functionality.
Building a bar using kitchen cabinets is a cost-effective and resourceful way to create a functional and aesthetically pleasing entertainment space. By following these guidelines and considering the specific needs and preferences, anyone can successfully construct a home bar that will be enjoyed for years to come. The thoughtful selection of materials, attention to detail, and careful planning will result in a professional-looking bar that enhances the value and enjoyment of the home.

Kitchen Chronicles Building A Bar Jenna Sue Design Diy Home

Raising The Bar Diy Home Building A Kitchen Basement Designs

Diy Home Bar Ideas For Every Space

Designing A Transitional Bar Space For Entertaining Cliqstudios

Diy Coffee Bar Cabinet Kitchen Renovation The Inspired Work

12 Home Bar Ideas To Create Your Entertaining Nook Oppein

25 Creative Built In Bars And Bar Carts Kitchen Design Home Kitchens Renovation

What We Want Right Now A Home Bar Novero Homes And Renovations

3 Tips To A Perfect Dry Bar Jen Talbot Design

15 Stylish Small Home Bar Ideas Bars For Designs
Related Posts

