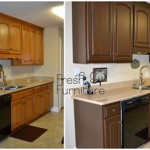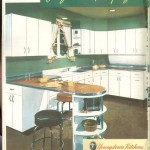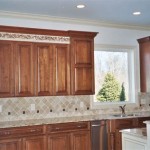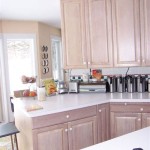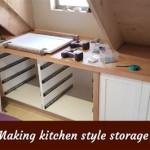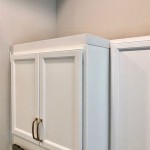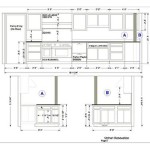Building a Basement Bar with Kitchen Cabinets
Transforming your basement into a stylish and functional entertainment space is a great way to add value to your home. A basement bar with kitchen cabinets is a popular and practical addition, providing a dedicated area for entertaining guests and hosting parties. Here are some essential aspects to consider when building a basement bar with kitchen cabinets:
Space Planning
Determine the ideal location for your bar area, ensuring it doesn't obstruct other basement activities or utilities. Measure the available space, including the height of the ceiling, to plan the size and layout of your bar. Consider the positioning of electrical outlets, plumbing, and lighting to optimize functionality.
Cabinetry Selection
Kitchen cabinets form the foundation of your bar. Choose durable and moisture-resistant materials such as laminate, thermofoil, or wood with a protective finish. Consider the style, color, and hardware to match your overall basement design. Opt for cabinets with ample storage space to keep barware, glasses, and supplies organized.
Countertop Material
The countertop material should be durable, easy to clean, and aesthetically pleasing. Common options include granite, quartz, laminate, and butcher block. Determine the ideal thickness, edge profile, and color to complement your cabinets and create a polished look.
Bar Top and Extras
The bar top serves as the centerpiece of your bar area. Consider materials like wood, metal, or composite stone that are both stylish and durable. Add practical features such as a built-in sink, under-counter refrigeration, or a footrest to enhance functionality.
Lighting and Decor
Proper lighting is crucial for creating a welcoming ambiance. Incorporate a mix of ambient and task lighting to illuminate the bar area and highlight key features. Don't forget decorative elements such as bar stools, wall art, and plants to personalize the space and make it inviting.
Ventilation and Climate Control
Ensure adequate ventilation to prevent moisture buildup and odors. Consider adding a dedicated exhaust fan or connecting the bar area to the main HVAC system. Maintain a comfortable temperature by installing heating or cooling units to enhance the overall experience.
Building a basement bar with kitchen cabinets requires careful planning, attention to detail, and a touch of creativity. By following these essential aspects, you can transform your basement into a stunning and functional entertainment hub that will impress guests and add value to your home.

Raising The Bar Diy Home Building A Kitchen Countertops

Home Wet Bar Ideas Cabinet Perfect
13 Basement Kitchen Bar Design Ideas Lily Ann Cabinets

Diy Basement Bar Build Start To Finish Renovation Time Lapse

45 Clever Basement Bar Ideas We Truly Love Small Kitchen Design Kitchenette

Costs And Considerations Of Building A Basement Kitchen

9 Basement Wet Bar Ideas To Impress Your Guests

Our Uncluttered House Building A Wet Bar On Budget The Basement Series

20 Basement Kitchenette Ideas With Detailed Guideline
13 Basement Kitchen Bar Design Ideas Lily Ann Cabinets
Related Posts

