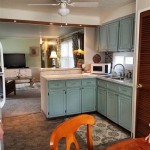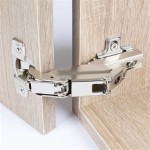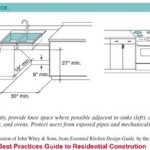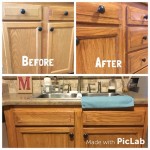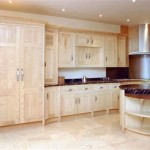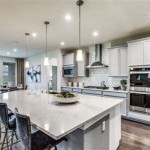Bulkhead Over Kitchen Cabinets: Design, Function, and Considerations
A bulkhead, also known as a soffit, is a boxed-in area typically constructed above kitchen cabinets. While often perceived as merely an aesthetic feature, a bulkhead serves various purposes that influence both the functionality and visual appeal of a kitchen design. This article delves into the design elements, functional roles, and critical considerations pertinent to incorporating a bulkhead above kitchen cabinets.
The presence of a bulkhead can significantly alter the overall look and feel of a kitchen. It can create a more unified appearance by connecting the cabinets to the ceiling, preventing an unwanted gap that can accumulate dust and debris. Conversely, a poorly designed or unnecessary bulkhead can detract from the kitchen's aesthetic and make the space feel smaller or more cramped. Understanding the different types of bulkheads and their practical implications is crucial for making informed design decisions.
Furthermore, the construction of a bulkhead involves several factors, including material selection, structural integrity, and adherence to building codes. The cost of materials and labor can vary considerably depending on the complexity of the design and the chosen finishes. Evaluating the necessity of a bulkhead against its cost and potential impact on the kitchen's functionality is a critical step in the kitchen renovation process.
Aesthetic Considerations in Bulkhead Design
From an aesthetic standpoint, the primary purpose of a bulkhead is to create a seamless transition between the upper kitchen cabinets and the ceiling. Without a bulkhead, a gap often exists, which can appear unfinished and collect dust. A bulkhead effectively eliminates this gap, providing a clean and visually appealing finish. The style of the bulkhead should complement the overall design of the kitchen, whether it leans towards modern, traditional, or transitional styles.
The color and finish of the bulkhead are also important considerations. Matching the bulkhead to the color of the cabinets can create a cohesive look, while painting it the same color as the ceiling can visually expand the space. Contrasting colors can be used to create a more dramatic effect, but this approach requires careful consideration to avoid overwhelming the kitchen. The choice should align with the desired effect and the existing color palette of the kitchen.
Furthermore, the height and depth of the bulkhead can significantly impact the perceived size and proportions of the kitchen. A too-deep or too-low bulkhead can make the ceiling feel lower, potentially making a small kitchen feel even smaller. Conversely, a properly proportioned bulkhead can enhance the sense of spaciousness and balance the overall design. Careful planning and consideration of the kitchen's dimensions are crucial in determining the optimal size and placement of the bulkhead.
Lighting can also be integrated into a bulkhead to enhance its aesthetic appeal and functionality. Recessed lighting or under-cabinet lighting can be incorporated to provide task lighting for food preparation or to highlight specific areas of the kitchen. The placement and type of lighting should be carefully considered to ensure optimal illumination and to avoid creating glare or shadows.
Functional Roles and Practical Applications
Beyond aesthetics, bulkheads often serve essential functional roles. One of the most common purposes of a bulkhead is to conceal plumbing, electrical wiring, or ductwork that runs along the ceiling. Rather than leaving these utilities exposed, a bulkhead provides a clean and concealed solution, maintaining a visually organized and uncluttered kitchen. This is particularly important in older homes where existing infrastructure may not be ideally positioned.
In some cases, bulkheads can also be used to improve ventilation. They can house ductwork for range hoods, ensuring efficient removal of cooking fumes and odors. This is particularly crucial in kitchens with limited natural ventilation. The design of the bulkhead should allow for easy access to the ductwork for maintenance and cleaning.
Another practical application of a bulkhead is to provide structural support for upper cabinets. In situations where the ceiling is uneven or the wall studs are not adequately spaced, a bulkhead can provide a solid and level surface for mounting the cabinets. This is particularly important for heavier cabinets or those designed to hold a significant amount of weight. Ensuring that the bulkhead is structurally sound is paramount for the safety and longevity of the kitchen installation.
Storage can also be integrated into a bulkhead, although this is less common. Shallow shelves or concealed compartments can be incorporated into the bulkhead design to provide additional storage space for infrequently used items. This can be a particularly useful solution in smaller kitchens where storage space is at a premium. However, it is important to consider the accessibility and usability of any storage incorporated into the bulkhead.
Construction Considerations and Material Selection
The construction of a bulkhead typically involves framing with wood or metal studs, followed by covering with drywall or other suitable material. The choice of materials depends on the specific requirements of the project, including the size and shape of the bulkhead, the presence of utilities, and the desired finish. Wood studs are a common choice for their ease of use and availability, while metal studs offer greater resistance to moisture and pests.
Proper framing is crucial for the structural integrity of the bulkhead. The studs must be securely fastened to the ceiling joists and wall studs to prevent sagging or movement. The spacing of the studs should be determined based on the load-bearing requirements of the bulkhead and the type of covering material used. Adherence to local building codes is essential to ensure safety and compliance.
The covering material for the bulkhead can be drywall, plywood, or other suitable panels. Drywall is a common choice for its smooth surface and ease of finishing. Plywood offers greater strength and durability, making it a suitable option for areas that may be subject to impact or moisture. The choice of covering material should be based on the desired finish and the specific requirements of the project.
The finishing of the bulkhead typically involves applying joint compound to the seams and screw holes, followed by sanding and painting. The paint should be matched to the color of the cabinets or ceiling to create a cohesive look. Proper surface preparation is essential to ensure a smooth and durable finish. In some cases, decorative moldings or trim can be added to the bulkhead to enhance its aesthetic appeal.
When concealing utilities within a bulkhead, it is crucial to ensure that they are properly insulated and protected. Electrical wiring should be enclosed in conduit, and plumbing should be adequately insulated to prevent condensation. Access panels should be installed to allow for easy maintenance and repairs. Adherence to electrical and plumbing codes is essential to ensure safety and compliance.
Cost is a significant consideration in the construction of a bulkhead. The cost of materials and labor can vary considerably depending on the complexity of the design and the chosen finishes. Obtaining multiple quotes from qualified contractors is recommended to ensure a fair price. It is also important to factor in the cost of any necessary permits and inspections.
Evaluating the Necessity of a Bulkhead
Before committing to the construction of a bulkhead, it is essential to carefully evaluate its necessity. In some cases, a bulkhead may be essential for concealing utilities or providing structural support. In other cases, it may be primarily an aesthetic choice. Weighing the benefits of a bulkhead against its cost and potential impact on the kitchen's functionality is crucial for making an informed decision.
If the primary purpose of the bulkhead is to conceal utilities, alternative solutions should be considered. Routing the utilities through the ceiling or walls may be a more cost-effective and aesthetically pleasing option. However, these alternatives may require more extensive renovations and may not be feasible in all situations.
If the primary purpose of the bulkhead is aesthetic, the decision should be based on the overall design of the kitchen and the desired look and feel. In some cases, leaving a gap between the cabinets and the ceiling may be a more appropriate choice, particularly in kitchens with high ceilings or a modern design. Alternatively, installing crown molding along the top of the cabinets can provide a more decorative and less intrusive solution.
The size of the kitchen is also a significant factor to consider. In smaller kitchens, a bulkhead can make the space feel even smaller and more cramped. In larger kitchens, a bulkhead may be necessary to balance the proportions of the room and create a more cohesive design. Careful consideration of the kitchen's dimensions is essential in determining whether a bulkhead is an appropriate choice.
Finally, it is important to consider the long-term maintenance and upkeep of a bulkhead. Dust and debris can accumulate on the top surface of the bulkhead, requiring regular cleaning. Access panels should be easily accessible for maintenance and repairs. Choosing durable and easy-to-clean materials is essential for minimizing maintenance requirements.

Benefits Of Adding A Bulkhead To Your Kitchen Cabints

Design Alternatives To Kitchen Cabinet Soffits

Benefits Of Adding A Bulkhead To Your Kitchen Cabints

5 Kitchen Design Mistakes No One Should Make

What Is A Bulkhead Mojo Homes

Diy How To Disguise A Kitchen Soffit Pink Little Notebookpink Notebook

6 More Outdated Kitchen Design Features Worth Addressing In Your Remodel Designed

Diy How To Disguise A Kitchen Soffit Pink Little Notebookpink Notebook

Remodel Woes Kitchen Ceiling And Cabinet Soffits Centsational Style

13 Inch Cabinet Crown Sounds Huge Positano Anyone Bulkhead Kitchen Soffit Cabinets
Related Posts

