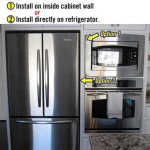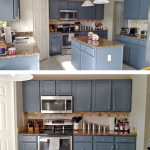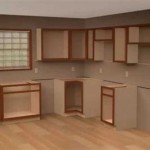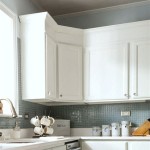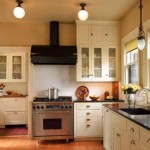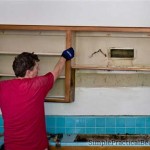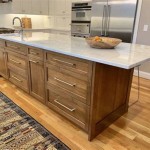Can You Put Kitchen Cabinets Over Baseboard Heating?
Baseboard heating, a common heating solution in many homes, presents a unique challenge when redesigning or remodeling a kitchen. One frequent question homeowners face is whether kitchen cabinets can be installed directly over these heating units. While it's not impossible, it's a situation that requires careful consideration and planning to ensure both the functionality of the heating system and the longevity of the cabinetry.
Installing cabinets directly over baseboard heaters is generally discouraged. The primary concern is restricted airflow. Baseboard heaters rely on convection to distribute heat throughout the room. Obstructing the airflow with cabinetry can significantly reduce their efficiency, leading to higher energy bills and potentially uneven heating. The trapped heat can also damage the cabinets over time, causing warping, discoloration, and even premature failure of the cabinet materials.
Another critical consideration is the potential fire hazard. While modern baseboard heaters are designed with safety features, excessive heat buildup due to restricted airflow can still pose a risk. Flammable materials in the cabinets, such as cleaning supplies or paper goods, could ignite if exposed to prolonged high temperatures. This risk increases significantly if the heater malfunctions or overheats.
If complete avoidance is impossible due to space constraints, several strategies can mitigate the risks associated with installing cabinets over baseboard heaters. One effective method is to build a toe-kick area that is deeper than standard. This extended space allows for some airflow around the heater, reducing the risk of overheating and improving heating efficiency. Ideally, this space should be at least four inches deep and incorporate vents or grilles to facilitate air circulation.
Another approach involves relocating the baseboard heater. While this option can be more expensive and time-consuming, it provides the best long-term solution. Relocating the heater to an unobstructed wall section allows for optimal heat distribution and eliminates the risks associated with cabinet installation. A qualified heating professional should handle the relocation to ensure proper installation and code compliance.
A less common but viable option is to replace the baseboard heater with an alternative heating solution. Underfloor heating, for example, eliminates the conflict with cabinetry altogether. Other alternatives include radiant ceiling panels or forced-air systems. These options often require more extensive renovations but can offer improved heating efficiency and design flexibility.
When considering cabinet placement near baseboard heating, certain precautions should always be taken. Regardless of the chosen solution, maintaining adequate clearance between the heater and the cabinet bottom is crucial. This gap allows for air circulation and reduces the risk of heat damage. A minimum clearance of one inch is recommended, though more is always preferable.
Furthermore, using heat-resistant materials for the cabinet construction can further mitigate the risk of damage. Solid wood, for example, is generally more resistant to heat than particleboard or MDF. Additionally, applying a heat-resistant coating to the cabinet bottom can provide an extra layer of protection.
Proper insulation also plays a vital role in managing heat transfer. Insulating the wall cavity behind the heater and the underside of the cabinets can help prevent heat buildup and improve the overall efficiency of the heating system. This is particularly important in older homes where insulation may be inadequate.
Regular maintenance of the heating system is essential to minimize the risk of overheating and ensure optimal performance. This includes annual inspections by a qualified technician and periodic cleaning of the heater fins to remove dust and debris that can restrict airflow.
Consulting with a qualified HVAC professional is strongly recommended before making any decisions about installing cabinets over or near baseboard heaters. They can assess the specific situation, provide expert advice, and recommend the best course of action to ensure safety and efficiency.
Cabinet selection also plays a role in mitigating potential issues. Opting for cabinets with a recessed toe-kick area can provide additional clearance for airflow around the heater. Alternatively, choosing cabinets with a shallower depth can minimize the impact on airflow while still providing adequate storage space.
Finally, the specific design of the baseboard heater itself should be considered. Some models are designed with built-in deflectors that direct heat away from the wall, potentially minimizing the impact on nearby cabinets. Consulting the manufacturer's specifications can provide valuable information regarding safe clearances and installation recommendations.

How To Build Cabinets Over Baseboard Google Search Heating Installing Kitchen Baseboards

Baseboard Heating Home Remodeling Heater

Float Cabinet Over Baseboard Heater Heating Covers

Built In Cabinet Over Baseboard Heat Room Remodeling Heating Dining Furniture Makeover

Bookcase Over Baseboard Heat Fine Homebuilding

Help With Built Ins And Baseboard Heat Design Doityourself Com Community Forums

Baseboard Heaters Space Kitchen Cabinets Doityourself Com Community Forums

Stylish Built Ins For Baseboard Heating

Help With Built Ins And Baseboard Heat Design Doityourself Com Community Forums

How To Build A Mudroom Wall Kitchen Cabinets Four Generations
Related Posts

