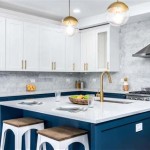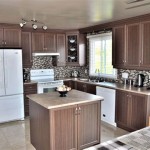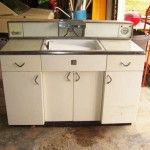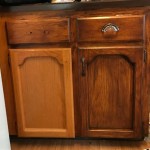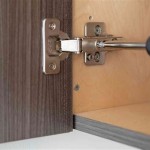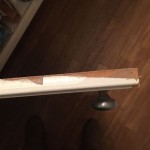Can You Stack Kitchen Cabinets? A Comprehensive Guide
The question of stacking kitchen cabinets arises frequently during kitchen remodeling or renovation projects. While the concept seems straightforward – simply placing one cabinet on top of another – the reality involves careful consideration of structural integrity, code compliance, and aesthetic harmony. This article provides a comprehensive analysis of the practice, outlining the circumstances under which stacking is feasible, the challenges involved, and the necessary precautions to ensure a safe and visually appealing result.
The primary motivation for stacking kitchen cabinets is typically to maximize vertical storage space, particularly in kitchens with limited floor area or high ceilings. Extending cabinets to the ceiling avoids wasted space above standard-height cabinets, preventing dust accumulation and creating a more visually cohesive design. Furthermore, stacked cabinets can provide additional storage for infrequently used items, freeing up space in lower cabinets for everyday essentials.
However, stacking cabinets is not a universal solution and requires careful planning and execution. Ignoring structural limitations can lead to cabinet failure, property damage, and potential injury. Therefore, understanding the key factors influencing the viability of stacking cabinets is crucial for a successful outcome.
Understanding the Structural Considerations
The most critical aspect of stacking kitchen cabinets is ensuring adequate structural support. This begins with evaluating the load-bearing capacity of the walls. Drywall alone is not sufficient to support the weight of fully loaded cabinets. Cabinets must be securely anchored to wall studs, ideally with screws long enough to penetrate well into the stud. If the wall studs are inadequately spaced or not strong enough, reinforcing them may be necessary before installing any cabinets, stacked or otherwise.
The lower cabinets must also be capable of supporting the weight of the upper cabinets and their contents. Base cabinets, which are designed to rest on the floor, are typically more robust than wall cabinets. Nevertheless, it's essential to verify that the lower cabinets are properly installed and securely attached to the wall. The connection between the lower and upper cabinets is also crucial. Simply placing an upper cabinet on top of a lower cabinet is insufficient. The two cabinets must be physically connected using screws, bolts, or other appropriate fasteners to prevent shifting or separation.
The material composition of the cabinets themselves plays a significant role. Solid wood cabinets generally offer greater structural stability than particleboard or MDF (Medium-Density Fiberboard) cabinets. While particleboard and MDF cabinets can be used in stacked configurations, they require extra reinforcement and careful attention to weight limits. When using these materials, opting for higher-density versions and employing additional bracing is recommended.
Addressing Installation Challenges
Proper installation is paramount when stacking kitchen cabinets. Precise measurements are essential to ensure that the upper cabinets align perfectly with the lower cabinets and that the overall installation is level and plumb. Any misalignment can compromise the structural integrity of the installation and create an aesthetically unappealing result.
Working with tall cabinets, especially when stacking, can be physically demanding. The weight of the cabinets can make them difficult to maneuver and position accurately. Employing lifting equipment, such as cabinet jacks or hydraulic lifts, can significantly ease the installation process and reduce the risk of injury. Having a second person assist is highly recommended.
Furthermore, dealing with existing wiring, plumbing, or ductwork behind the cabinets can present additional challenges. Careful planning and coordination with other tradespeople may be necessary to relocate or modify these elements to accommodate the stacked cabinets. Ignoring these obstacles can lead to costly rework and delays.
When installing stacked cabinets, the order of installation is crucial. Typically, the lower cabinets are installed first, followed by the upper cabinets. However, in some cases, it may be easier to install the upper cabinets before the lower cabinets, particularly if the ceiling is unusually high or if access is limited. The specific installation sequence will depend on the layout of the kitchen and the design of the cabinets.
Considering Aesthetic Integration and Design
Stacking kitchen cabinets is not only a structural challenge but also an aesthetic one. The goal is to create a seamless and visually appealing integration between the upper and lower cabinets. This involves careful consideration of the cabinet style, finish, and hardware.
Using cabinets from the same manufacturer and product line is generally recommended to ensure consistency in style and finish. However, it is possible to mix and match different cabinet styles, provided that the overall design is cohesive and harmonious. For example, using glass-front cabinets for the upper cabinets can create a lighter and more open feel.
The hardware, such as knobs and pulls, should also be consistent throughout the stacked cabinets. Using different hardware on the upper and lower cabinets can create a disjointed and unprofessional look. The size and style of the hardware should be appropriate for the size and style of the cabinets.
Adding decorative molding, such as crown molding or base molding, can help to blend the upper and lower cabinets and create a more finished look. Molding can also conceal any gaps or imperfections between the cabinets and the ceiling or walls. The style of the molding should complement the style of the cabinets and the overall design of the kitchen.
Another design consideration is the lighting. Adding under-cabinet lighting can enhance the functionality and aesthetics of the stacked cabinets. Under-cabinet lighting provides task lighting for countertop activities and can also create a warm and inviting ambiance. In-cabinet lighting can also be used to highlight the contents of the upper cabinets.
The choice of color and finish is also crucial. Lighter colors can make a small kitchen feel larger and more open, while darker colors can create a more dramatic and sophisticated look. The finish should be durable and easy to clean. Consider the overall color scheme of the kitchen when selecting the color and finish for the stacked cabinets.
Open shelving above the upper cabinets, while not technically stacked cabinets, can create a similar visual effect and provide additional storage or display space. This can be a good option if you want to avoid the cost and complexity of stacking cabinets but still want to maximize vertical space.
Furthermore, the height of the ceiling and the overall proportions of the kitchen should be considered when deciding whether to stack cabinets. In kitchens with very high ceilings, stacking cabinets can create a more balanced and proportional look. However, in kitchens with low ceilings, stacking cabinets can make the space feel cramped and claustrophobic.
Finally, consider the accessibility of the upper cabinets. If the upper cabinets are too high to reach comfortably, they may not be practical for everyday use. Using a step stool or ladder may be necessary to access items stored in the upper cabinets. Assess the usability of the stacked cabinets before committing to the design.
In summary, while stacking kitchen cabinets can be an effective way to maximize storage space and enhance the aesthetics of a kitchen, it requires careful planning, attention to structural details, and professional installation. Failure to address these factors can lead to safety risks and unsatisfactory results. Consultation with a qualified kitchen designer or contractor is strongly recommended to ensure a successful outcome.

Rule Of Thumb For Stacked Kitchen Cabinets

Everything You Need To Know About Stacked Cabinets Wc Supply Whole Cabinet

Diy Stacked Kitchen Cabinets Frills And Drills

How To Install Stacked Cabinets Over Builder S Grade Queen Bee Of Honey Dos

Double Stacked Kitchen Cabinets In Elmhurst Illinois Wheatland Custom Cabinetry Woodwork

The Pros And Cons Of Double Stacked Cabinets Alair Homes Saskatoon

Kitchen Confidential The Pros And Cons Of Double Stacked Cabinets

Diy Stacked Kitchen Cabinets Frills And Drills

Double Stacked Cabinets You Love Them But Do Need

4 Pros And Cons Of Double Stacked Kitchen Cabinets
Related Posts

