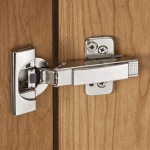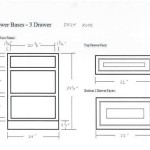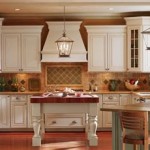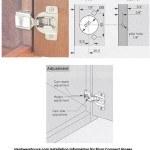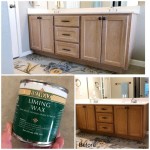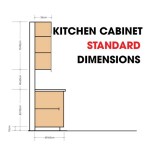Compact Kitchen Cabinets: Optimizing Space and Functionality
In modern residential design, the efficient utilization of space is a paramount consideration, particularly in urban environments and smaller homes. Kitchens, traditionally the heart of the home, are increasingly being reimagined as compact, multi-functional areas. Within this trend, compact kitchen cabinets have emerged as a critical component for maximizing both storage capacity and usable space. These cabinets are engineered to provide optimal organization and accessibility in kitchens where square footage is limited.
The concept of compact kitchen cabinets encompasses a range of design strategies and construction techniques focused on spatial efficiency. This includes maximizing vertical space, utilizing innovative storage solutions, and employing materials that contribute to a clean and uncluttered aesthetic. Understanding the advantages and design considerations of compact kitchen cabinets is essential for homeowners and designers seeking to create functional and visually appealing kitchens in smaller spaces.
Maximizing Vertical Space
One of the primary strategies in designing compact kitchen cabinets is to exploit vertical space. Traditional kitchen designs often neglect the upper reaches of the wall, leaving valuable storage potential untapped. Compact designs address this inefficiency by extending cabinets to the ceiling. This approach allows for the storage of less frequently used items, such as seasonal cookware, specialty appliances, and bulk food supplies, freeing up space in lower cabinets for everyday essentials. Utilizing the full vertical dimension reduces the horizontal footprint required for storage, making a significant difference in kitchens with limited floor space.
Furthermore, vertical space can be optimized through the use of tall, narrow cabinets. These cabinets, often referred to as pantry cabinets or utility cabinets, provide ample storage within a relatively small footprint. They can be configured with adjustable shelves, pull-out drawers, or integrated organizers to customize storage according to specific needs. The vertical orientation of these cabinets allows for the efficient storage of items such as canned goods, dry ingredients, cleaning supplies, and even small appliances.
Another effective technique is the use of open shelving in conjunction with closed cabinets. Open shelves provide easy access to frequently used items, such as dishes, glassware, and cookbooks, while visually opening up the space. Strategic placement of open shelves can break up the monotony of solid cabinet fronts and create a more airy and inviting atmosphere. However, it is crucial to maintain order and organization on open shelves to prevent them from becoming cluttered and visually overwhelming.
The careful planning of cabinet heights is also crucial. Standard cabinet heights may not be optimal in a compact kitchen. Adjusting the height of upper and lower cabinets can create more usable space and improve ergonomics. For example, raising the height of the lower cabinets can make counter height more comfortable for taller individuals, while lowering the height of upper cabinets can improve accessibility for shorter individuals.
Innovative Storage Solutions
Compact kitchen cabinets often incorporate innovative storage solutions that go beyond traditional shelves and drawers. These solutions are designed to maximize space utilization and improve accessibility to stored items. Pull-out shelves, for instance, allow for easy access to items stored at the back of cabinets, eliminating the need to reach and rummage. This is particularly useful for storing pots, pans, and other bulky items.
Corner cabinets, typically challenging spaces to utilize effectively, can be equipped with specialized organizers such as lazy Susans or pull-out shelving systems. Lazy Susans rotate 360 degrees, providing easy access to items stored in the back corners of the cabinet. Pull-out shelving systems, on the other hand, slide out to reveal the contents of the cabinet, maximizing accessibility and preventing wasted space.
Drawer dividers and organizers are essential for maximizing space and maintaining order within cabinet drawers. These dividers can be used to separate utensils, cutlery, cookware, and other items, preventing them from shifting and creating clutter. Customized drawer organizers can be designed to accommodate specific needs, such as spice racks, knife blocks, and pot lid organizers.
Other innovative storage solutions include integrated cutting boards, pull-out trash cans, and built-in wine racks. These features not only save space but also enhance the functionality of the kitchen. Integrated cutting boards provide a convenient work surface that can be easily stored away when not in use. Pull-out trash cans keep trash out of sight and prevent odors. Built-in wine racks provide a stylish and space-saving solution for storing wine bottles.
The use of magnetic strips for storing knives and metal utensils can also free up valuable drawer space. Magnetic strips can be mounted on the wall or inside cabinet doors, providing a safe and accessible storage solution for these items.
Material and Design Considerations
The choice of materials and design elements plays a significant role in the success of compact kitchen cabinets. Light-colored materials and finishes can create a sense of spaciousness, making the kitchen feel larger and more open. Reflective surfaces, such as glossy cabinet doors and stainless steel appliances, can also enhance the feeling of spaciousness by reflecting light throughout the room.
Cabinet door styles can also impact the perceived size of the kitchen. Slab-front cabinets, with their clean, minimalist design, can create a more streamlined and contemporary look. Shaker-style cabinets, with their simple recessed panels, are another popular choice for compact kitchens due to their versatility and timeless appeal. Avoid overly ornate or detailed cabinet door styles, as they can make the kitchen feel cluttered and smaller.
Hardware selection is another important consideration. Simple, unobtrusive hardware can enhance the clean lines of the cabinets and contribute to a more minimalist aesthetic. Avoid oversized or decorative hardware, as it can detract from the overall design.
The layout of the kitchen should also be carefully considered. An efficient layout can significantly improve the functionality of a compact kitchen. The work triangle, which connects the sink, refrigerator, and stove, should be optimized to minimize travel distances. A well-designed layout can make the kitchen feel more spacious and efficient, even in a small footprint.
Consider the use of multi-functional furniture and appliances. A kitchen island can serve as both a workspace and a dining area, while a compact dishwasher can save space compared to a full-size model. Selecting appliances that are properly scaled for the space is essential for creating a functional and well-proportioned kitchen.
In addition, proper lighting is critical. Under-cabinet lighting illuminates the countertop, which improves visibility and promotes safety when preparing meals. Recessed lighting minimizes the amount of space taken up by light fixtures, providing even illumination throughout the space. Layering light sources helps to create a balanced and well-lit kitchen.
Integrating storage solutions also requires careful attention to detail. The placement of shelves, drawers, and organizers should be carefully planned to optimize space and accessibility. For example, frequently used items should be stored within easy reach, while less frequently used items can be stored in higher or lower cabinets.
In conclusion, designing compact kitchen cabinets requires a strategic approach that considers both functionality and aesthetics. By maximizing vertical space, incorporating innovative storage solutions, and carefully selecting materials and design elements, homeowners and designers can create functional and visually appealing kitchens in even the smallest spaces.

Small Compact Kitchen Ideas With Space Efficient Designs

Dishwasher Oven Stove Combo Compact Kitchen Design Small Space Cabinets

Small Compact Kitchens Bold

20 Inspiring Modern Small Kitchen Design Ideas Oppein

Compact Kitchen Cabinet Design With Lighting Livspace

Culshaw Kitchen Makers Bespoke Kitchens Kitchenettes Lancashire

40 Best Small Kitchen Ideas Tiny Design And Decor
.jpg?strip=all)
Tips For Organizing A Compact Kitchen

12 Kitchenettes For Convenience And Compact Living

City Kitchens Compact Solutions For Small Spaces Rangemaster
Related Posts

