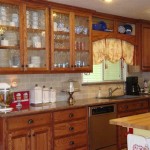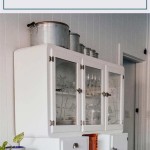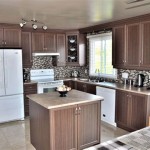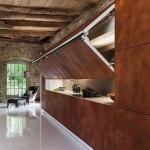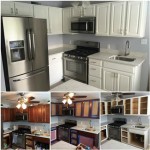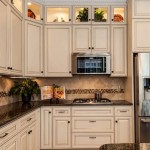Essential Aspects of Condo Kitchen Cabinet Ideas
When designing your condo kitchen, the choice of cabinetry can significantly impact the overall aesthetics, functionality, and storage capacity of the space. Condos often come with limited square footage, so it's crucial to select cabinet ideas that maximize efficiency and create a seamless flow within the kitchen.
1. Maximize Vertical Space
In small condo kitchens, taking advantage of vertical space is essential. Consider installing floor-to-ceiling cabinets that provide ample storage without occupying too much floor space. Utilize the area above the refrigerator and the range hood for additional shelving or pull-out drawers.
2. Choose Multi-Purpose Cabinets
Incorporating multi-purpose cabinets into your design can save valuable space and increase functionality. Look for cabinets with built-in appliance garages to store small appliances, such as toasters or blenders, off the countertop. Corner cabinets with lazy Susans or angled shelves can also maximize storage capacity.
3. Implement Smart Storage Solutions
To keep your kitchen organized and clutter-free, consider implementing smart storage solutions. This includes pull-out drawers with adjustable dividers, spice racks, and under-sink organizers. These features create a tidy and efficient workspace.
4. Consider a Kitchen Island
If space permits, a kitchen island can be a versatile addition to your condo kitchen. It can provide additional storage, counter space, and seating. Choose an island with built-in cabinets and drawers to maximize its functionality.
5. Choose Light-Colored Cabinets
To make your condo kitchen feel larger and brighter, opt for light-colored cabinets. White, cream, or light gray cabinets reflect light and create an airy and spacious atmosphere. This is especially important if your kitchen has limited natural light.
6. Incorporate Glass-Front Cabinets
Glass-front cabinets can add visual interest to your kitchen while showcasing your dishware or cookware. They also create a sense of openness and make the space feel larger. Use frosted or seeded glass for added privacy if desired.
7. Mix and Match Cabinetry
Don't be afraid to mix and match different cabinet styles or finishes. For example, you could use white shaker-style cabinets on the upper level and darker, flat-panel cabinets on the lower level. This contrast can create a unique and dynamic look.
Conclusion
When designing your condo kitchen cabinets, consider the essential aspects of storage maximization, functionality, and space optimization. Incorporate vertical space, choose multi-purpose cabinets, and implement smart storage solutions. Light-colored cabinets, glass-front cabinets, and a well-placed kitchen island can also enhance the space and make it feel larger and more inviting.

11 Small Kitchen Designs And Ideas Photos Recommend My

15 Beautiful Small Kitchen Designs And Ideas You Ll Love Iproperty Com My

25 Best Modern Condo Design Ideas Small Kitchen Remodel

15 Beautiful Small Kitchen Designs And Ideas You Ll Love Iproperty Com My

Kitchen Cabinet Kustomate Cabinetry Cabinets Wardrobe Closet Design Expert

Space Saving Solutions For Small Condo Kitchens Kitchen Remodel

Interior Design Ideas For Small Malaysian Kitchens Recommend My

Top 12 Modern Small Kitchen Ideas

A Small Condo Unit Packed With Space Saving Ideas Kitchen Design Interior

Modern Kitchen Cabinet Wardrobe Design Build For Inium
Related Posts

