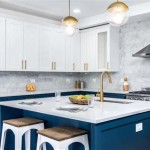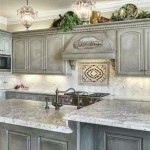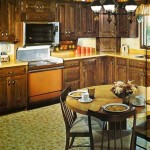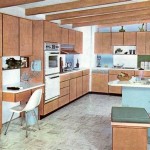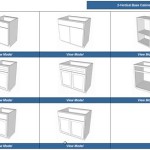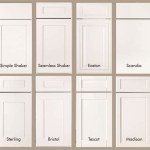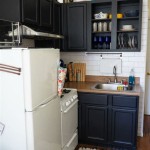```html
Understanding Corner Kitchen Cabinet Sizes
Corner kitchen cabinets often present a design challenge, requiring careful consideration of dimensions and functionality to maximize space utilization. These cabinets bridge the gap between two adjacent walls, offering storage potential that can be optimized with the correct sizing and configuration. The selection of appropriate corner cabinet sizes impacts kitchen layout, workflow, and overall aesthetic appeal. This article delves into the common sizes of corner kitchen cabinets, exploring the factors that influence these dimensions and providing guidance for incorporating them effectively into kitchen designs.
The dimensions of corner kitchen cabinets are typically defined by their width, depth, and height. Width refers to the measurement along the face of the cabinet, while depth indicates how far the cabinet extends into the corner. Height is determined by the standard dimensions of base and wall cabinets, as well as personal preference and ceiling height. Understanding these measurements is crucial for ensuring a seamless integration with adjacent cabinets and appliances.
Base Corner Cabinet Sizes
Base corner cabinets are designed to sit on the floor, providing a foundation for countertops and often incorporating specialized storage solutions. The most common types are blind corner cabinets, lazy Susan cabinets, and pie-cut cabinets, each with its own dimensional characteristics.
Blind Corner Cabinets: These cabinets extend into the corner, leaving a portion of the cabinet space inaccessible from the front. The standard width of a blind corner cabinet ranges from 33 to 48 inches, measured from the corner to the edge of the cabinet. The depth is typically 24 inches, matching the standard depth of base cabinets. The remaining inaccessible space is often utilized with pull-out shelving systems, which extend shelving from the cabinet interior to the exterior for easier access. Blind corner cabinets are designed to utilize the corner space, while minimizing unusable space with innovative storage solutions. The standard height for blind corner cabinets is 34.5 inches, aligning with the average height of standard base cabinets for easy countertop installation.
Lazy Susan Cabinets: Lazy Susan cabinets feature rotating shelves, providing easy access to items stored within the corner. These cabinets are typically available in diameters ranging from 33 to 42 inches. The cabinet itself is often square or rectangular, with rounded front edges to accommodate the rotating shelves. The depth adheres to standard base cabinet dimensions, typically around 24 inches. The height, similarly, matches the standard base cabinet height of 34.5 inches. The rotating shelves of a Lazy Susan ensure that items stored deep within the corner are easily accessible, which makes it a valuable solution.
Pie-Cut Cabinets: Pie-cut cabinets are designed with a triangular shape, fitting snugly into the corner and offering a wider opening than other corner cabinet types. These cabinets commonly come in widths ranging from 36 to 42 inches, measured along the face of the cabinet. The depth is typically 24 inches, consistent with standard base cabinet dimensions. Pie-cut cabinets often feature a single door that spans the entire width of the cabinet, providing ample access to the interior. The height is the standard base cabinet height of 34.5 inches. The large opening of pie-cut cabinets allows for storing large items, pots, and pans.
Wall Corner Cabinet Sizes
Wall corner cabinets are mounted on the wall, extending from the corner to provide upper storage. These cabinets are typically shallower than base cabinets, allowing for easier access to countertops. Standard wall corner cabinet sizes vary depending on the desired aesthetic and storage needs.
Standard Diagonal Corner Cabinets: Diagonal corner cabinets feature a front face that is angled at 45 degrees, creating a distinctive look in the kitchen. The width of these cabinets, measured from the corner to the outer edge of the diagonal face, typically ranges from 24 to 27 inches. The depth is usually between 12 and 13 inches, shallower than base cabinets. The height varies depending on the overall design of the kitchen, but common heights include 30, 36, and 42 inches. Diagonal corner cabinets are a common choice due to their ability to visually open up the kitchen space and create a focal point in the design.
L-Shaped Corner Cabinets: L-shaped corner cabinets extend along both walls, forming a right angle in the corner. The dimensions of these cabinets are dependent on the overall layout and the length of each cabinet leg. The width of each leg typically ranges from 12 to 36 inches, and the depth is generally 12 to 13 inches. The height, similar to diagonal corner cabinets, varies from 30 to 42 inches. L-shaped corner cabinets maximize storage space by utilizing both walls of the corner. It allows the designer to customize the cabinet by making one leg longer than the other.
Blind Corner Wall Cabinets: Similar to base blind corner cabinets, wall blind corner cabinets extend into the corner, leaving a portion of the space inaccessible from the front. The width typically ranges from 30 to 36 inches, measured from the corner to the edge of the cabinet. The depth will usually be around 12 to 13 inches to match the surrounding upper cabinets. The height can vary between 30, 36, and 42 inches. The use of pull-out shelving systems can enhance the accessibility of wall blind corner cabinets.
Factors Influencing Corner Cabinet Size Selection
Several factors influence the selection of appropriate corner cabinet sizes, including kitchen size, layout, storage needs, and aesthetic preferences. Careful consideration of these factors is essential for creating a functional and visually appealing kitchen design.
Kitchen Size and Layout: The overall size and layout of the kitchen significantly impact the choice of corner cabinet sizes. Smaller kitchens may benefit from smaller, more compact corner cabinets, while larger kitchens can accommodate larger, more expansive options. The layout of the kitchen, including the location of appliances and doorways, also affects the placement and size of corner cabinets. One needs to consider the traffic flow in the kitchen when designing the layout. A well-designed kitchen layout maximizes space utilization and minimizes wasted space.
Storage Needs: The amount of storage space required is a primary consideration when selecting corner cabinet sizes. Individuals with extensive cookware collections or a need for ample pantry storage may opt for larger corner cabinets with specialized storage solutions, such as pull-out shelves or Lazy Susans. Conversely, those with minimal storage needs may choose smaller, more streamlined corner cabinets. The designer must also consider the ease of access to the items being stored. Regularly used items should be easily accessible, while rarely used items can be stored in less accessible areas.
Aesthetic Preferences: The aesthetic preferences of the homeowner play a significant role in the selection of corner cabinet sizes and styles. Some individuals prefer the clean lines of diagonal corner cabinets, while others opt for the traditional look of L-shaped corner cabinets. The choice of cabinet style, finish, and hardware further contributes to the overall aesthetic of the kitchen. The corner cabinet should complement the overall design of the kitchen and reflect the homeowner's personal style. It is important to consider both the functionality and aesthetics when selecting corner cabinets.
The successful integration of corner kitchen cabinets requires careful planning and attention to detail. By understanding the common sizes of corner cabinets and the factors that influence these dimensions, homeowners and designers can create kitchens that are both functional and visually appealing. Careful consideration of layout, storage needs, and aesthetic preferences will ensure that corner cabinets are optimally utilized to maximize space and enhance the overall kitchen experience.
```
Common Corner Cabinet Types And Ideas Superior Cabinets

Kitchen Corner Cabinet Dimensions Sizes And Getting Them Right Is Cabinets

Common Corner Cabinet Types And Ideas Superior Cabinets

Home Decorators Collection Grayson Deep Onyx Painted Plywood Shaker Assembled Corner Kitchen Cabinet Soft Close 20 In W X 12 D 30 H Wa2430l Gdo The Depot

36 Corner Base Easy Reach Kitchen Cabinet Basic Model Plans New Cabinets

55 Corner Base Cabinet Sizes Kitchen Cupboard Ideas Check More At Http Www Planetgreens Pantry

Cabinet Planner Upper Corner

Home Decorators Collection Newport Pacific White Plywood Shaker Assembled Ez Reach Corner Kitchen Cabinet Right 24 In W X D 34 5 H Ezr33r Npw The Depot

Blind Corner Cabinets Step By Guide On How To Install

Ber33 Base Corner Cabinet 33 Shaker White Discount Kitchen Direct

