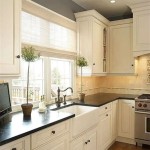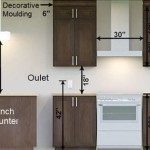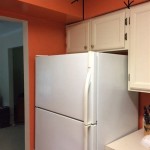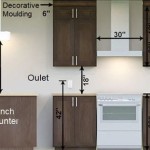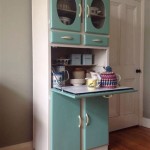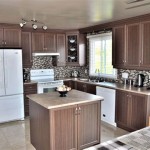Corner Kitchen Pantry Cabinet Dimensions: A Comprehensive Guide
Corner kitchen pantry cabinets offer a clever solution for maximizing storage in often-underutilized kitchen spaces. Understanding the standard and custom dimensions of these cabinets is crucial for seamless integration into kitchen designs. This article explores the various aspects of corner pantry cabinet dimensions, offering insights into optimal sizes, configurations, and considerations for choosing the right fit.
Standard Corner Pantry Cabinet Dimensions
Standard dimensions simplify the selection process and often align with readily available cabinet sizes. These pre-fabricated options typically offer a balance of cost-effectiveness and practicality.
- Base Cabinet Sizes: Base corner cabinets usually measure 33 or 36 inches in height and have varying widths and depths depending on the configuration (diagonal or angled). Common widths range from 33 to 42 inches.
- Wall Cabinet Sizes: Wall corner pantry cabinets, mounted above the countertop, commonly measure 30 or 36 inches tall and have similar width ranges to base cabinets.
- Full-Height Pantry Cabinet Sizes: Full-height, or tall, corner pantries can reach heights of 84 or 96 inches, mirroring standard wall cabinet heights. Widths generally remain consistent with base and wall cabinets.
Custom Corner Pantry Cabinet Dimensions
Custom cabinetry provides greater flexibility for unique kitchen layouts and storage needs. While offering more design freedom, custom solutions generally come with a higher price tag.
- Tailored to Specific Spaces: Custom dimensions cater to non-standard corner angles or fill irregular spaces for maximum space utilization.
- Optimized Storage Solutions: Interior configurations can be precisely tailored to accommodate specific items, from small spice jars to bulky appliances.
- Unique Design Integration: Custom cabinets offer greater control over style and finish, enabling seamless integration with the overall kitchen aesthetic.
Corner Pantry Cabinet Configurations
Corner pantry cabinets come in two primary configurations, each impacting the overall dimensions and accessibility of the storage space within.
- Diagonal Corner Cabinets: These cabinets have a five-sided shape and fit into the corner at a 45-degree angle. They offer ample storage but can sometimes be challenging to access items in the deep corners.
- Angled Corner Cabinets: Also known as Lazy Susan cabinets, these configurations feature two cabinet doors that open to reveal rotating trays, improving access to stored items. However, the rotating mechanism takes up some storage space.
Factors Influencing Corner Pantry Cabinet Dimensions
Several factors influence the optimal dimensions of a corner pantry cabinet, ensuring harmonious integration and functionality within the kitchen space.
- Available Kitchen Space: The overall kitchen layout and available floor and wall space dictate the maximum dimensions for the pantry cabinet.
- Storage Needs: The type and quantity of items intended for storage within the pantry will influence the required shelf space and cabinet depth.
- Accessibility Requirements: Consider the ease of access for all household members, especially those with mobility limitations. Lower shelves and pull-out drawers can improve accessibility.
- Door Swing and Clearance: Ensure adequate clearance for door swing, considering nearby appliances, walkways, and other cabinet doors.
Measuring for a Corner Pantry Cabinet
Accurate measurements are crucial for selecting the appropriate corner pantry cabinet size. Incorrect measurements can lead to installation challenges or inadequate space utilization.
- Height Measurement: Measure the vertical space from the floor to the ceiling (for tall pantries) or to the bottom of overhead cabinets (for wall pantries).
- Width Measurement: Measure the width along each wall forming the corner, extending from the corner point to the edge of adjacent cabinetry or walls.
- Depth Measurement: Measure the depth of the corner from the corner point to the edge of the adjacent cabinetry or wall.
- Account for Obstructions: Note any obstructions such as pipes, vents, or electrical outlets that may impact the available space or cabinet installation.
Optimizing Corner Pantry Cabinet Space
Strategic organization within the pantry maximizes storage capacity and ensures easy access to items.
- Shelving Solutions: Adjustable shelves allow customization for varying item heights, maximizing vertical space utilization.
- Drawer Inserts: Drawers within the pantry provide convenient storage for smaller items and improve accessibility.
- Door-Mounted Organizers: Utilize the back of the pantry door for storing spices, canned goods, or other small items.
- Lazy Susans: Rotating trays in angled corner cabinets improve access to items stored in the deep corners.
Considering Door Styles and Hardware
Door styles and hardware impact both the aesthetics and functionality of the pantry cabinet.
- Door Styles: Choose a door style that complements the overall kitchen design, considering options such as solid, glass-front, or paneled doors.
- Hardware Selection: Select hardware that is both functional and aesthetically pleasing, ensuring easy opening and closing of cabinet doors.

Corner Kitchen Pantry Cabinet Dimensions Sizes

Upper Cabinet Corner Pantry Kitchen Layout

Free Resource Business Templates Corner Kitchen Pantry Dimensions

Corner Kitchen Cabinet Pantry

Veikous Corner Cabinet With Two Doors

Image Result For Kitchen Dimension Corner Pantry Cabinet Cupboard

163 Wac2442 Mfd Style 31 Urban Stone Matching Frame Door Wall Angle Corner Cabinet 1 Custom Kitchen Cabinets

What Is A Magic Corner Unit Kitchen Storage Solutions

Corner Kitchen Sink Base Cabinet As Ideas For How To Install Nice Fr Installing Cabinets Dimensions

Corner Cabinet Studies Kitchen Drawers Storage
Related Posts


