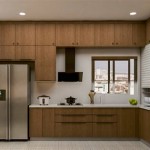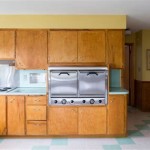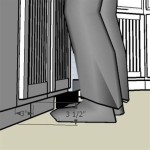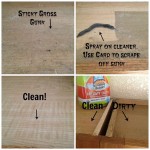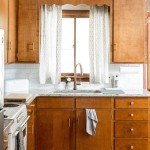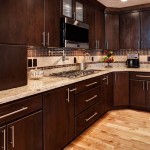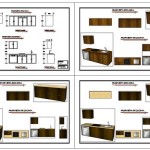Corner Kitchen Sink Cabinet Measurements: A Detailed Guide
Installing a corner kitchen sink cabinet requires precise measurements to ensure proper fit and functionality. Here's a comprehensive guide to help you determine the correct dimensions for your cabinet:
1. Measuring the Corner Space:
Determine the overall width and depth of the corner space where the cabinet will be installed. Measure from the inside corners of the two adjacent walls at both the front and rear of the cabinet location. Note that the cabinet's width and depth will be less than these measurements.
2. Corner Sink Dimensions:
Obtain the dimensions of the corner sink you plan to use. The sink's length and width will be crucial in determining the cabinet's dimensions. Ensure that the sink fits comfortably within the corner space, with a minimum of 1 inch clearance from each wall.
3. Cabinet Width:
The cabinet's width should accommodate the sink and provide additional space for plumbing fixtures, valves, and storage. A typical corner sink cabinet has a width of 36-42 inches, allowing ample room for installation and accessibility.
4. Cabinet Depth:
The cabinet's depth should provide sufficient space for the sink to be installed below the countertop. Standard cabinet depths range from 24 to 30 inches, with depths of 27-28 inches commonly used for corner sink cabinets.
5. Countertop Overhang:
Countertop overhang refers to the amount of countertop that extends beyond the edge of the cabinet. For a corner sink cabinet, a 1-inch overhang on either side of the sink is recommended. This provides sufficient clearance for sink use and prevents water from spilling over the sides.
6. Plumbing Clearance:
Ensure that the cabinet allows adequate space for plumbing fixtures and drainpipes. Leave a minimum of 5 inches of clearance behind the cabinet for drainpipes and valves. This will facilitate easy access for maintenance and repairs.
7. Cabinet Height:
The standard cabinet height is 36 inches, including the base and countertop. It should align with the height of adjacent cabinets to create a cohesive kitchen design. If you have tall or short family members, consider adjusting the height for better accessibility.
8. Diagonal Cut:
Corner sink cabinets often require a diagonal cut on the front edge to accommodate the sink's shape. The diagonal cut should be measured carefully to ensure a precise fit. A professional cabinet maker can assist with this step to ensure accuracy.
9. Door or Drawer Style:
Corner sink cabinets can feature either doors or drawers. If using doors, consider the swing radius to prevent interference with other objects in the kitchen. Drawer-style cabinets provide better access to stored items, but may require a deeper cabinet.
10. Additional Considerations:
In addition to the measurements mentioned above, consider the following factors:
- Wall studs: Ensure that cabinet placement aligns with wall studs for secure mounting.
- Corner moldings: Account for any corner moldings that may affect the cabinet's fit or appearance.
- Kitchen layout: Consider the overall kitchen layout and workflow when positioning the corner sink cabinet for optimal functionality.
By following these guidelines, you can ensure that your corner kitchen sink cabinet is properly sized and installed for a functional and aesthetically pleasing kitchen.

Common Corner Cabinet Types And Ideas Superior Cabinets

Common Corner Cabinet Types And Ideas Superior Cabinets

Kitchen Corner Sink Base Cabinet Dimensions Home Design Ideas Ymyx8lqbyl

Corner Kitchen Sink Base Cabinet As Ideas For How To Install Nice Fr Installing Cabinets Dimensions

Designing A Corner Sink Cabinet

Biggest Sink Size For A 42 Corner Cabinet

36 Diagonal Corner Sink Base Cabinet Best Modern Cabinets

Corner Sink Base Cabinet 30 W X 34 1 2 H 24 D Coastal Floors Cabinets

Corner Sink Kitchen Cabinets With

Corner Sinks What To Consider We Chose At Home In Love

