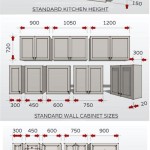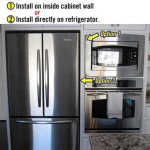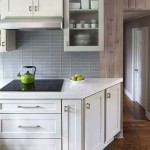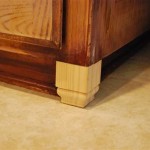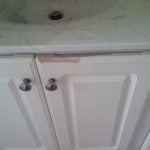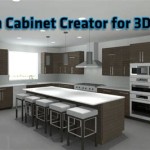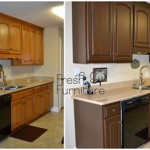Corner Kitchen Sink Cabinet Size: Essential Considerations for Optimal Functionality and Design
When designing your dream kitchen, selecting the right corner kitchen sink cabinet size is crucial to ensure optimal functionality and complement the overall aesthetic. This comprehensive guide will delve into the key aspects to consider when determining the ideal dimensions for your corner sink cabinet.
1. Cabinet Size and Shape
Corner sink cabinets typically come in two main shapes: L-shaped and diagonal. L-shaped cabinets offer a more traditional layout, allowing for a larger sink and more counter space. Diagonal cabinets create a more compact and efficient use of space, especially in smaller kitchens. The size of the cabinet will depend on the size and shape of the sink you choose.
2. Sink Size and Placement
The size and placement of the sink will directly influence the dimensions of your cabinet. Consider the size of dishes you typically wash and the amount of counter space you require. If you opt for a large, double-bowl sink, you may need a wider cabinet with a deeper depth. The placement of the sink should take into account the location of the faucet, drain, and garbage disposal.
3. Cabinet Depth and Height
The depth of your cabinet typically ranges from 24 to 36 inches. A deeper cabinet provides more storage space, but it can also make it more difficult to reach items in the back. The height of your cabinet should be standard counter height (36 inches) to match the adjacent cabinets. However, you can adjust the height if necessary to accommodate under-sink appliances or a specific design feature.
4. Base Cabinet Storage
Many corner sink cabinets include a built-in lazy Susan or D-shaped drawers to maximize storage space. These features allow you to easily access items stored in the corners. If you prefer traditional cabinetry, ensure that the cabinet has adjustable shelves or dividers to optimize storage.
5. Additional Considerations
Before finalizing your selection, consider the following additional factors:
- Door clearance: Ensure that the cabinet door(s) can fully open without hitting adjacent cabinets or appliances.
- Material: Common materials for corner sink cabinets include wood, laminate, and thermofoil. Choose a material that complements your overall kitchen design.
- Countertop thickness: The thickness of your countertop will affect the height of your cabinet. Make sure to account for this when determining the cabinet size.
Conclusion
Choosing the right corner kitchen sink cabinet size is essential for creating a functional and aesthetically pleasing kitchen. By considering the size and shape of your sink, the available space, and your storage needs, you can select a cabinet that perfectly complements your overall kitchen design. Remember to consult with a professional cabinetmaker or kitchen designer to ensure accurate measurements and installation.

Corner Sink Kitchen Cabinets With

Corner Kitchen Sink Base Cabinet As Ideas For How To Install Nice Free Standing Cabinets Remodel Decoration Interior Home Desi

Biggest Sink Size For A 42 Corner Cabinet

Common Corner Cabinet Types And Ideas Superior Cabinets

Corner Sinks What To Consider We Chose At Home In Love

Designing A Corner Sink Cabinet

Common Corner Cabinet Types And Ideas Superior Cabinets

Corner Sinks What To Consider We Chose At Home In Love

Corner Sink Kitchen Small

Bsd48 Kitchen Diagonal Sink Base Cabinet 48 W Along The Wall X 34 1 2 H 24 D Custom Unfinished Stained Or Painted
Related Posts

