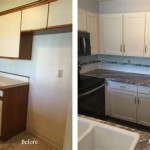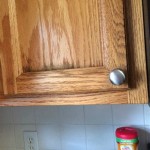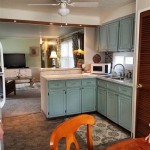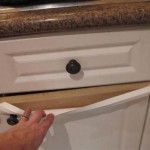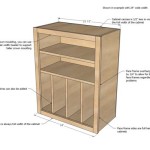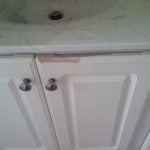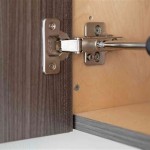Designing Functional and Beautiful Kitchen Cabinet Layouts
The kitchen, often considered the heart of the home, relies heavily on efficient and aesthetically pleasing cabinet layouts. A well-designed kitchen cabinet layout maximizes space, enhances workflow, and contributes significantly to the overall value and enjoyment of the home. Effective planning is crucial, requiring consideration of various factors, including kitchen size, user needs, and appliance placement.
The design process should begin with a thorough assessment of the existing space, taking precise measurements of the room’s dimensions, including wall lengths, window and door locations, and the placement of plumbing and electrical outlets. These measurements become the foundation upon which the entire layout is constructed, influencing the choice of cabinet styles and configurations.
Understanding the principles of the kitchen work triangle, connecting the sink, refrigerator, and cooktop, remains relevant, though modern kitchen design increasingly recognizes the importance of zones for various activities, such as food preparation, cooking, and cleaning. Efficient flow within these zones is essential for a comfortable and productive kitchen environment.
Key Considerations for Space and Functionality
Optimizing space is paramount, especially in smaller kitchens. Vertical space should be utilized effectively with tall cabinets or shelving that extends to the ceiling. Corner cabinets, often challenging to manage, can be addressed with solutions like lazy Susans, pull-out shelves, or blind corner organizers. These features maximize accessibility and prevent wasted space in awkward areas.
The choice of cabinet door styles impacts both the aesthetic and functional aspects of the kitchen. Slab doors offer a minimalist appearance and are easy to clean, while Shaker-style doors provide a classic and versatile look. Raised panel doors add a touch of formality but may require more maintenance. The hardware selected, including knobs and pulls, should complement the chosen door style and offer comfortable grip and functionality.
Adequate countertop space is essential for food preparation and other kitchen tasks. Planning for sufficient countertop area around the sink, cooktop, and refrigerator is crucial. Islands and peninsulas can provide additional workspace and seating, but their inclusion should be carefully considered in relation to the overall kitchen size and traffic flow.
The height of countertops and cabinets should also be considered for universal design principles. Varying countertop heights can accommodate users with different needs and abilities, promoting accessibility and comfort for all.
Exploring Different Kitchen Layout Options
Several standard kitchen layouts cater to different space configurations and user preferences. The most common layouts include the one-wall kitchen, the galley kitchen, the L-shaped kitchen, the U-shaped kitchen, and the island kitchen.
The one-wall kitchen is typically found in smaller apartments or studio spaces, with all appliances and cabinets arranged along a single wall. Maximizing vertical space and utilizing multi-functional appliances are essential in this layout.
The galley kitchen consists of two parallel runs of cabinets and countertops, creating a narrow corridor. This layout is efficient for cooking but can feel cramped if the space is too narrow. Ensuring sufficient aisle width is imperative for comfortable movement.
The L-shaped kitchen features cabinets and countertops along two adjacent walls, providing an open and versatile layout. This layout works well in medium-sized kitchens and can easily incorporate an island or peninsula.
The U-shaped kitchen surrounds the user on three sides with cabinets and countertops, offering ample workspace and storage. This layout is ideal for larger kitchens and promotes efficient workflow. Careful planning is needed to avoid creating a claustrophobic feel.
The island kitchen combines one of the above layouts with a freestanding island, adding workspace, storage, and seating. Islands can serve as a focal point in the kitchen and enhance its functionality. However, ensuring sufficient space around the island for comfortable movement is crucial.
Each layout offers unique advantages and disadvantages, and the optimal choice depends on the specific needs and constraints of the space.
Material Selection and Lighting Considerations
The materials chosen for kitchen cabinets play a significant role in their durability, appearance, and cost. Solid wood cabinets offer a classic and durable option but can be more expensive. Plywood cabinets provide a stable and moisture-resistant alternative, while particleboard cabinets are a more budget-friendly choice but may be less durable.
The cabinet finish also impacts the overall aesthetic and maintenance requirements. Painted cabinets offer a wide range of color options and are easy to clean, while stained cabinets showcase the natural beauty of the wood grain. Laminate finishes provide a durable and cost-effective option, while thermofoil finishes offer a seamless and easy-to-clean surface.
Effective lighting is essential for creating a functional and inviting kitchen environment. A combination of ambient, task, and accent lighting is recommended. Ambient lighting provides overall illumination, while task lighting illuminates specific work areas, such as countertops and sinks. Accent lighting highlights architectural features or decorative elements.
Under-cabinet lighting is particularly important for illuminating countertops and preventing shadows. Recessed lighting and pendant lights can also enhance the overall lighting scheme. The color temperature of the lighting should be carefully considered to create the desired ambiance.
Natural light is also highly valuable, and maximizing its entry into the kitchen is beneficial. Window placement and size should be considered during the design process to optimize natural light exposure.
Integrating smart lighting systems can further enhance the kitchen environment, allowing for automated control and energy efficiency.
Beyond the core materials of the cabinets themselves, the materials chosen countertops and backsplashes contribute significantly to the kitchen's overall aesthetics and durability. Granite and quartz countertops offer heat resistance and stain resistance, while marble provides a luxurious aesthetic.
Backsplashes should be both functional and attractive, protecting walls from splashes and spills while adding visual interest to the space. Tile backsplashes are a popular choice, offering a wide range of colors, patterns, and materials.
The integration of appliances is an integral part of kitchen cabinet layout design. Built-in appliances create a seamless and streamlined look, while freestanding appliances offer flexibility and affordability. The placement of appliances should be carefully considered to optimize workflow and minimize wasted space.
The location of the refrigerator should be easily accessible from both the cooking and food preparation areas. The cooktop should be positioned near the countertop space for easy access to ingredients and utensils. The dishwasher should be located near the sink for convenient loading and unloading.
Adequate ventilation is crucial for removing cooking odors and preventing moisture buildup. A range hood above the cooktop is essential for venting smoke and fumes, and its size and capacity should be appropriate for the size of the cooktop.
Thoughtful planning and attention to detail are essential for creating a kitchen cabinet layout that is both functional and beautiful. By carefully considering space optimization, material selection, lighting, and appliance integration, a kitchen can be transformed into a highly efficient and enjoyable space.

Kitchen Cabinet Design Tutorials

Granger54 Southern Oak All Wood Kitchen Cabinets Rta Easy Diy Cabinet Layout Plans Design My

How To Design A Traditional Kitchen With Diy Cabinets

Best Kitchen Layout Ideas The Home Depot

Do It Yourself Kitchen Cabinets Installation Design Layout Kosher Cabinet

Planning Your Kitchen Making Design Choices In The Right Order

Kitchen Layout Templates 6 Diffe Designs

Kitchen Design 101 Layouts Functionality Omega

Useful Kitchen Dimensions And Layout Engineering Discoveries Cabinet Plans Best

Free Editable Kitchen Layouts Edrawmax
Related Posts

