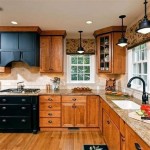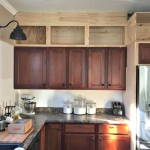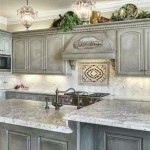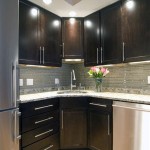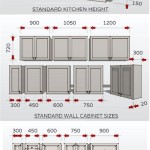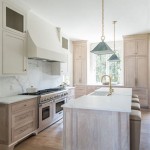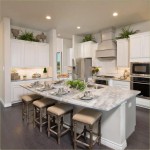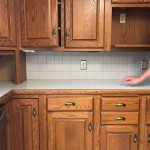Design My Kitchen Cabinet Layout: Essential Aspects to Consider
The kitchen is the heart of any home, and the cabinetry is a crucial element that sets the tone for the entire space. Designing a functional and aesthetically pleasing kitchen cabinet layout requires careful planning and consideration of several essential aspects. Here's a guide to help you create the perfect kitchen cabinet layout for your needs:
1. Determine Your Storage Needs
Start by assessing your storage requirements. Consider the number of pots, pans, dishes, utensils, and other kitchen essentials you need to store. Categorize your items and estimate the approximate amount of space each category requires. This will help you determine the overall storage capacity you need.
2. Establish a Functional Work Triangle
The work triangle connects the three main kitchen appliances: the sink, stove, and refrigerator. It should create a smooth workflow and minimize steps. Aim for a triangle with sides no longer than 9 feet and no shorter than 4 feet. This allows for efficient movement and reduces the risk of collisions.
3. Consider Cabinet Heights and Depths
Standard base cabinets are typically 24 inches deep and 36 inches high. However, you can customize the heights and depths to accommodate specific storage needs. For example, deeper base cabinets can accommodate large pots and pans, while taller upper cabinets provide additional storage space.
4. Utilize Vertical Space
Make the most of vertical space by utilizing wall cabinets, pantry cabinets, and pull-out drawers. Wall cabinets extend storage above the countertop, while pantry cabinets offer ample space for bulk items. Pull-out drawers allow for easy access to items stored in the back of cabinets.
5. Create Focal Points
Incorporate cabinet design elements that create visual interest and focal points. This could include open shelves to display decorative items, glass-front cabinets to showcase glassware, or unique cabinet hardware. Consider the overall style of your kitchen and choose design elements that complement it.
6. Plan for Accessibility
Ensure that your kitchen cabinet layout is accessible to everyone who uses the space. Consider the height and reach of family members and guests. Install pull-out shelves, adjustable shelves, and other features that make it easy to retrieve items from all areas of the cabinets.
7. Seek Professional Advice
If you are unsure about designing your kitchen cabinet layout, consider consulting with a kitchen designer. They can provide expert guidance, create detailed plans, and ensure that your layout meets your specific needs and preferences.
Conclusion
Designing a functional and aesthetically pleasing kitchen cabinet layout requires careful planning and consideration of essential aspects such as storage needs, work triangle, cabinet dimensions, vertical space utilization, focal points, accessibility, and seeking professional advice when needed. By following these guidelines, you can create a kitchen that meets your unique requirements and enhances the overall functionality and beauty of your home.

Kitchen Planner Plan Your

Granger54 Southern Oak All Wood Kitchen Cabinets Rta Easy Diy Cabinet Layout Design My Plans

How To Design A Kitchen Layout Cafe
My Kitchen 3d Planner Apps On Google Play

My Kitchen 3d Planner Apps On Google Play

Lowe S Kitchen Planner

Create A Kitchen By Cabinets Com

Kitchen Layout Organization Tips In 2024 How To Your

15 Stunning Kitchen Cabinet Designs In Singapore With 5 Essential Tips

Kitchen Layout Templates 6 Diffe Designs
Related Posts

