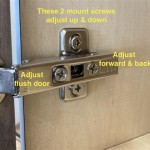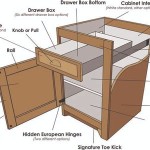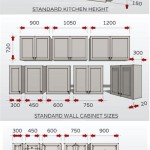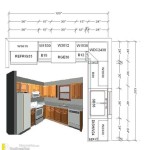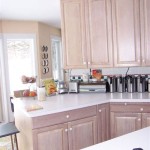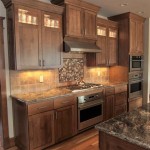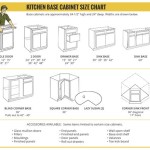Designing an Efficient Kitchen Cabinet Layout
The kitchen cabinet layout is a pivotal element in creating a functional and aesthetically pleasing kitchen. Proper planning can enhance storage, workflow, and overall usability. Here are some essential aspects to consider when designing your kitchen cabinet layout:
1. Kitchen Triangle
The kitchen triangle connects the sink, refrigerator, and stove. It's a fundamental concept that aims to minimize unnecessary movement during food preparation. The distance between these three key zones should be as short and efficient as possible to create a smooth and effortless workflow.
2. Functionality and Storage Needs
Assess your storage requirements and daily cooking habits. Determine the size and types of cabinets needed to accommodate your cookware, dishes, utensils, and appliances. Consider incorporating drawers for easy access to frequently used items, and shelves or pull-out pantries for larger items.
3. Work Zones
Divide the kitchen into functional zones: preparation, cooking, and clean-up. Each zone should have the necessary cabinets and countertops. For example, the preparation zone should have a sink and counter space for chopping and prepping, while the cooking zone should have a stove and oven. A dedicated area for clean-up with a dishwasher and trash bin is also advisable.
4. Appliance Placement
Carefully consider the placement of major appliances, such as the refrigerator, oven, and microwave. Ensure there is ample counter space around these appliances for easy operation and to prevent overcrowding. The refrigerator should be readily accessible, while the oven and microwave should be positioned at a comfortable working height.
5. Aesthetic Considerations
While functionality is paramount, the kitchen cabinet layout should also complement the overall design aesthetic. Choose cabinet styles, finishes, and hardware that harmonize with the kitchen's color scheme, backsplash, and flooring. Consider incorporating decorative touches, such as crown molding or glass-front cabinets, to enhance visual appeal.
6. Lighting
Proper lighting is crucial for a kitchen. Install a combination of ambient lighting for overall illumination, task lighting for work surfaces, and accent lighting to highlight specific features or areas. Consider under-cabinet lighting to improve visibility while working at the counters.
7. Accessibility
The kitchen cabinet layout should be accessible to all users, regardless of their height or mobility. Ensure that important items are within reach and that cabinets and drawers can be easily opened and closed. Adjustable shelves and drawer organizers can help accommodate different heights and needs.

Kitchen Cabinet Design Tutorials

7 Kitchen Layout Ideas That Work

How To Design A Traditional Kitchen With Diy Cabinets

Planning Your Kitchen Making Design Choices In The Right Order

7 Kitchen Layout Ideas That Work

Küche Schränke Design Layout Überprüfen Sie Mehr Unter Http Kuchedeko Info 33971 Kitchen Cabinet Cabinets

Kitchen Design Tips 4 Key Elements That Professional Designers Consider When Designing A

Do It Yourself Kitchen Cabinets Installation Design Layout Kosher Cabinet

7 Kitchen Layout Ideas That Work

Kitchen Cabinet Design Plans Popular Designs
Related Posts

