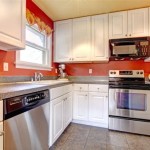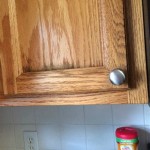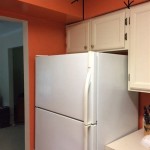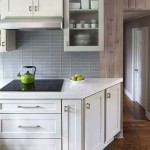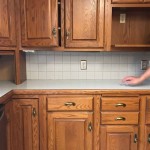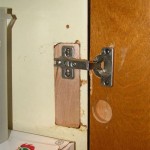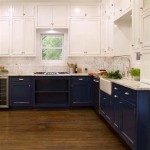Designing Kitchen Cabinets Layout: Essential Aspects to Consider
Designing the layout of kitchen cabinets is a crucial step in creating a functional and stylish kitchen. Here are some essential aspects to consider when planning your kitchen cabinets.
1. The Kitchen Triangle
The kitchen triangle refers to the relationship between the three main work areas in a kitchen: the sink, the stove or cooktop, and the refrigerator. The placement of these elements should form a triangle that allows for efficient and effortless movement between them.
2. Cabinet Dimensions and Storage Needs
Determine the size and storage requirements of your kitchen. Consider the amount of storage space needed for cookware, tableware, food, and appliances. Optimize storage by utilizing corner cabinets, under-sink storage, and built-in pantries.
3. Door Styles and Finishes
The aesthetic appeal of your kitchen cabinets depends on the door style and finish. Choose a style that complements your kitchen's overall design. Consider shaker-style, flat-panel, or glass-front doors. Choose finishes that are durable and easy to maintain, such as wood, laminate, or thermofoil.
4. Hardware and Accessories
Hardware and accessories enhance the functionality and style of your kitchen cabinets. Choose cabinet pulls and knobs that are comfortable to grip and complement the cabinet design. Consider adding organizers, such as cutlery trays, pull-out shelves, and spice racks, to maximize storage and organization.
5. Lighting
Proper lighting is essential for a well-functioning kitchen. Ensure adequate task lighting under cabinets and in work areas. Consider adding ambient lighting to create a warm and inviting atmosphere.
6. Ventilation
Ventilation is important to remove cooking odors and smoke. Plan for a range hood above the stove or cooktop to extract fumes effectively.
7. Cabinet Placement and Flow
Consider the overall flow of your kitchen when placing cabinets. Allow for enough space between cabinets and appliances for easy access and movement. Utilize islands or peninsulas to create additional storage or seating.
By carefully considering these essential aspects, you can design a kitchen cabinet layout that meets your functional needs and aesthetic preferences, creating a beautiful and efficient space for cooking and entertaining.

Kitchen Cabinet Design Tutorials

How To Design A Traditional Kitchen With Diy Cabinets

7 Kitchen Layout Ideas That Work

Planning Your Kitchen Making Design Choices In The Right Order

Kitchen Cabinet Ideas The Home Depot

7 Kitchen Layout Ideas That Work

Kitchen Design Tips 4 Key Elements That Professional Designers Consider When Designing A
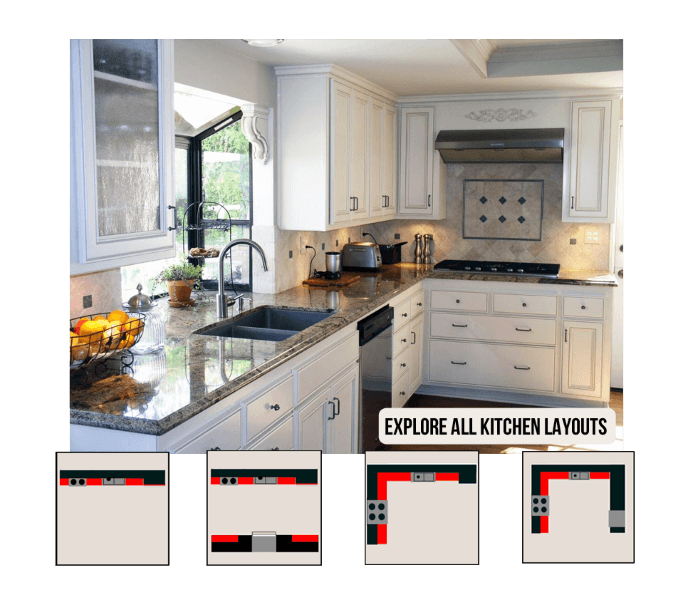
Kitchen Layout Ideas Planner Examples Images

Kitchen Layout Templates 6 Diffe Designs

Kitchen Layout Small Floor Plans Design
Related Posts

