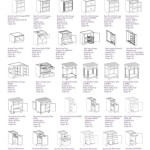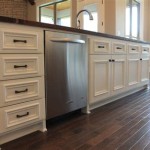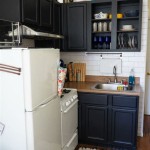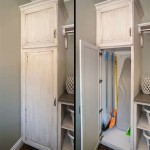The Distance Between Kitchen Counter and Upper Cabinets: A Guide for Optimal Functionality
A well-designed kitchen is a harmonious blend of form and function. Every element, from appliances to storage, plays a role in creating a space that is both visually pleasing and conducive to cooking and entertaining. The distance between kitchen countertops and upper cabinets is a crucial design aspect that significantly influences the functionality and overall usability of the kitchen. This article explores the optimal distance for this critical element, highlighting the factors that contribute to a comfortable and efficient cooking experience.
The Golden Ratio: A Starting Point for Design
The standard recommendation for the distance between kitchen countertops and upper cabinets is 18 inches. This measurement, commonly referred to as the "golden ratio," strikes a balance between providing ample headroom and maximizing storage space. This distance ensures that taller individuals can comfortably move around the kitchen without bumping their heads, while still maintaining sufficient space for installing functional upper cabinets.
However, this standard measurement is a starting point, and individual preferences and kitchen layout considerations might require adjustments. For instance, kitchens with high ceilings might accommodate a greater distance, while those with lower ceilings might necessitate a reduction. Similarly, the height of the countertop and the intended use of the space under the upper cabinets can influence the optimal distance.
Factors Influencing the Ideal Distance
The ideal distance between the countertop and upper cabinets is influenced by several factors. The most significant of these include:
1.
Ceiling Height:
Tall ceilings provide more flexibility in terms of the distance between countertops and upper cabinets. In kitchens with high ceilings, a larger gap can be maintained without compromising headroom. Conversely, low ceilings demand a closer distance to prevent obstructions and ensure comfortable movement.2.
Countertop Height:
The height of the countertop directly impacts the required distance to the upper cabinets. A higher countertop naturally necessitates a greater distance to maintain sufficient headroom. The standard countertop height is 36 inches, but this can be adjusted based on the user's height and personal preferences.3.
Storage Space:
The intended use of the space under the upper cabinets plays a significant role in determining the optimal distance. If the space is intended for storing frequently used items, a smaller distance might be preferable to enhance accessibility. However, if it is intended for storing less frequently used items, a larger distance might be more appropriate.4.
User Height:
The height of the individuals using the kitchen is an important consideration. Taller individuals might require a greater distance to avoid bumping their heads, while shorter individuals might be comfortable with a smaller distance. The goal is to strike a balance between minimizing headroom obstructions and maximizing storage space.5.
Cabinet Style:
The style of the upper cabinets can also influence the ideal distance. Cabinets with decorative elements or protruding handles might require a greater distance to ensure comfortable movement and avoid collisions.Optimizing Kitchen Functionality: Beyond the Standard
While adhering to the standard 18-inch distance is a sound starting point, considering the specific factors outlined above can lead to a more personalized and functional space. For example, incorporating adjustable shelves in upper cabinets allows for flexibility in customizing the storage space to accommodate a variety of items.
Incorporating open shelving can also be a strategic approach to optimizing kitchen design. Open shelves can enhance accessibility, particularly for frequently used items, and can be used to create a visual focal point within the kitchen. However, it is important to consider the amount of dust and clutter that open shelving might accumulate.
Ultimately, the optimal distance between kitchen countertops and upper cabinets is not a one-size-fits-all solution. By carefully considering individual needs and preferences, a strategically designed kitchen can maximize functionality and create a space that is both aesthetically pleasing and conducive to preparing delicious meals.
How High Should Kitchen Cabinets Be From The Countertop Quora

Do Instructions Result In 18 Between Counter Top And Upper

Kitchen Standard Dimensions Essential Measurements

How Much Space Between Countertop And Upper Cabinets

Best Practices For Kitchen Space Design Fix Com

Recommended Distance Between Countertop And Upper Cabinets

Standard Upper Cabinet Height Bulacanliving

Best Practices For Kitchen Space Design Fix Com

Cabinet Countertop Clearance To Be Mindful Of When Considering Wall Cabinets

How Much Space Between Countertop And Upper Cabinets
Related Posts








