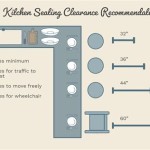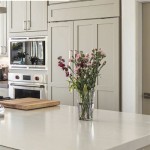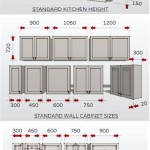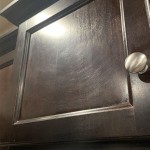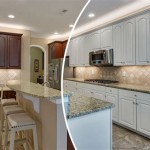Optimal Distance Between Kitchen Cupboards and Island: A Comprehensive Guide
The kitchen island has become a central element in modern kitchen design, offering additional workspace, storage, and often serving as a social hub. Integrating an island effectively requires careful consideration of its placement and relationship to surrounding elements, particularly kitchen cupboards. The distance between kitchen cupboards and the island, often referred to as the "work aisle" or "walkway," is a critical factor in determining the functionality and comfort of the kitchen space. Insufficient space can lead to cramped conditions and hinder movement, while excessive space can make the kitchen feel inefficient and disjointed. Determining the optimal distance involves balancing practical considerations with aesthetic preferences.
This article will explore the factors influencing the ideal distance between kitchen cupboards and an island, addressing common misconceptions and providing guidelines for achieving a functional and visually appealing kitchen environment. It will delve into the impact of appliance placement, traffic flow, and individual needs on the optimal spacing.
Understanding the Importance of Adequate Walkway Space
The space between kitchen cupboards and an island is not merely a walkway; it is a dedicated area for movement and function. This space accommodates various activities, including cooking, cleaning, and accessing supplies stored in cupboards. Inadequate space restricts movement, particularly when multiple individuals are present in the kitchen. This can lead to bottlenecks, collisions, and an overall sense of disorganization. Conversely, excessive space can create inefficiencies, requiring unnecessary steps to move between work areas. Optimizing this space is paramount to creating a fluid and ergonomic kitchen design.
Consider the functionality of the kitchen. If the island serves as a primary food preparation area, the distance to key appliances, such as the refrigerator, oven, and stove, must be carefully considered. Easy access to these appliances is essential for efficient workflow. Similarly, if the island incorporates a sink or dishwasher, sufficient space is needed to comfortably load and unload these appliances. The presence of drawers, pull-out shelves, and other storage mechanisms further influences the required space. These features necessitate adequate room to fully extend and access the contents without obstruction.
Moreover, the width of the walkway directly affects the safety of the kitchen environment. Narrow walkways can increase the risk of accidental collisions, especially when carrying hot dishes or sharp objects. Adequate space allows individuals to navigate the kitchen safely and comfortably, minimizing the potential for accidents. Consideration should also be given to individuals with mobility limitations. Wider walkways are essential for accommodating wheelchairs or walkers, ensuring accessibility for all users.
Key Factors Influencing the Optimal Distance
Several factors influence the ideal distance between kitchen cupboards and an island. These variables include the kitchen's size and layout, the presence of appliances, traffic patterns, and the needs of the occupants. Accurately assessing these factors is crucial for determining the appropriate dimensions.
The size and layout of the kitchen are fundamental considerations. A small kitchen will require a more compact design, necessitating a narrower walkway space compared to a larger kitchen. The overall shape of the kitchen, whether it is a galley, L-shaped, or U-shaped design, also affects the optimal island placement and walkway width. In a galley kitchen, where cupboards are typically located on both sides of a narrow space, the island placement requires careful planning to avoid creating a restrictive environment.
The placement of key appliances significantly impacts the required walkway space. Refrigerators, ovens, and dishwashers often require additional clearance for door swing and access. For example, a refrigerator with a wide door swing will necessitate a wider walkway to allow for comfortable access to the interior without obstructing movement. Similarly, an oven door that opens outward will require sufficient space to prevent it from colliding with the island. Careful consideration should be given to the specific appliances chosen and their operational requirements when determining the walkway width.
Traffic patterns within the kitchen also play a crucial role. If the kitchen serves as a primary thoroughfare to other areas of the house, the walkway space should be wider to accommodate frequent movement. This is particularly important if the kitchen is located near an entrance or connects to other high-traffic areas, such as a dining room or living room. A wider walkway prevents bottlenecks and allows for smoother movement, especially during peak hours. Consider the number of individuals who typically use the kitchen simultaneously and adjust the walkway width accordingly.
Finally, the needs of the occupants should be taken into account. Individuals with mobility limitations may require wider walkways to accommodate wheelchairs or walkers. Similarly, individuals who frequently cook or entertain may benefit from a larger walkway space to facilitate movement and collaboration. Personal preferences also play a role. Some individuals may prefer a more spacious kitchen environment, while others may prioritize maximizing the use of available space. It is essential to tailor the design to the specific needs and preferences of the occupants.
Standard Guidelines and Recommended Dimensions
While the ideal distance between kitchen cupboards and an island is highly dependent on the factors discussed above, there are generally accepted guidelines and recommended dimensions to provide a starting point. These guidelines offer a range of acceptable distances, allowing for flexibility based on individual circumstances.
A minimum walkway width of 42 inches (107 cm) is generally recommended for kitchens with a single cook. This width provides adequate space for one person to move comfortably and access cupboards or appliances. However, in kitchens where multiple individuals commonly cook or work simultaneously, a wider walkway is advisable. A width of 48 inches (122 cm) or more is often recommended for multi-cook kitchens, allowing for easier movement and collaboration.
The presence of appliances influences the recommended walkway width. If appliances such as refrigerators or dishwashers are located along the cupboard wall, the walkway width should be increased to accommodate door swing and access. A minimum clearance of 36 inches (91 cm) is generally recommended between the front of an open appliance door and the edge of the island. This clearance ensures that individuals can comfortably load and unload appliances without obstruction.
In certain situations, a narrower walkway may be acceptable, particularly in smaller kitchens where space is limited. However, it is important to carefully consider the potential drawbacks of a narrower walkway, such as restricted movement and increased risk of collisions. If a narrower walkway is unavoidable, it is advisable to prioritize functionality and safety by optimizing the layout and minimizing potential obstructions.
Ultimately, the optimal distance between kitchen cupboards and an island is a balance between functionality, aesthetics, and personal preferences. By carefully considering the factors discussed in this article and adhering to generally accepted guidelines, it is possible to create a kitchen environment that is both functional and visually appealing.
Consider incorporating mock-ups or using masking tape on the floor to visualize the proposed dimensions. This allows for a realistic assessment of the space and helps identify any potential issues before committing to the final design. Engage with kitchen design professionals who can provide expert guidance and assist in optimizing the layout to meet specific needs.

Do I Have Room For A Kitchen Island Houzz Ie

Image Result For Spaces Between The Island And Kitchen Cabinets Design Open Interior Plan

10 Kitchen Space Rules To Follow Immediately For A Phenomenal Set Up Arch2o Com

Kitchen Standard Dimensions Essential Measurements

Kitchen Space Distance Recommendations Diy Decor Design

Kitchen And Dining Area Measurements Standards Guide

Kitchen Measurements

Kitchen Island Size And Spacing Diy Projects With Pete

The 39 Essential Rules Of Kitchen Design

How To Create A Custom Kitchen Island House With Home
Related Posts


