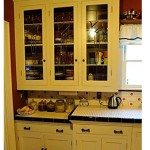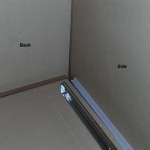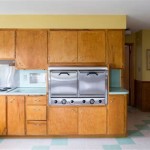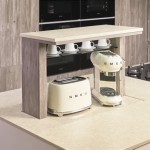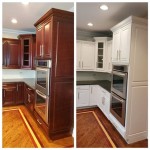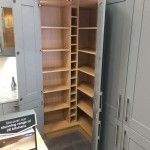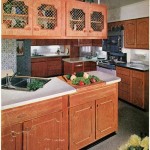DIY Installing Upper Kitchen Cabinets: A Comprehensive Guide
Installing upper kitchen cabinets is a significant home improvement project that can dramatically transform the look and functionality of a kitchen. While professional installation guarantees precision, a dedicated do-it-yourselfer can achieve satisfactory results with careful planning, the right tools, and a methodical approach. This article provides a detailed guide to the process, covering essential preparation steps, installation techniques, and important safety considerations.
The successful installation of upper kitchen cabinets hinges on meticulous planning and accurate measurements. This foundational stage minimizes errors and ensures a streamlined installation process. Neglecting this preparatory phase can lead to alignment issues, structural instability, and aesthetic imperfections.
Key Point 1: Pre-Installation Planning and Preparation
The initial step involves thoroughly inspecting the new cabinets for any shipping damage or manufacturing defects. Compare the delivered cabinets against the order specifications to confirm that all required components are present. Address any discrepancies with the supplier before commencing the installation process. A damaged cabinet should not be installed, as it may compromise the overall integrity of the structure.
Next, locate and mark the stud locations on the wall where the cabinets will be mounted. Stud finders are electronic devices that facilitate this process. Mark the center of each stud clearly using a pencil or marker. These marks will serve as the anchoring points for securing the cabinets to the wall. Accurate stud location is paramount for providing adequate support and preventing the cabinets from pulling away from the wall over time.
Determine the desired height of the upper cabinets. A standard distance between the countertop and the bottom of the upper cabinets is typically 18 inches. However, this dimension can be adjusted based on personal preference and the height of appliances that will be placed beneath the cabinets. Use a level to draw a horizontal line across the wall at the desired height. This line will serve as a reference point for aligning the bottoms of the cabinets.
For ease of installation and precise alignment, a ledger board is highly recommended. This is a temporary support structure constructed from a straight piece of lumber, such as a 1x4 or 1x6. Attach the ledger board to the wall along the horizontal line using screws. The ledger board provides a level surface on which to rest the cabinets during installation, freeing up both hands and ensuring proper alignment.
Gather all the necessary tools and materials. Essential tools include a stud finder, level, measuring tape, drill, screwdriver, safety glasses, pencil, shims, and a construction adhesive. Necessary materials include screws suitable for securing the cabinets to the studs, as well as shims for fine-tuning the alignment.
Finally, ensure the work area is clear and well-lit. Remove any obstructions from the countertop and floor. Protect the countertop with drop cloths or cardboard to prevent scratches and damage. Proper lighting is crucial for accurate measurements and safe tool operation.
Key Point 2: Cabinet Installation Techniques
Begin by installing the corner cabinet, if applicable. Corner cabinets often require special attention to ensure proper alignment with adjacent cabinets. Use shims to adjust the cabinet's level and plumb. Secure the corner cabinet to the studs using screws of appropriate length. The screws should penetrate the studs by at least 1.5 inches to provide adequate holding power.
Next, install the remaining cabinets, working outwards from the corner or a designated starting point. Lift each cabinet into place onto the ledger board. Ensure the cabinet is flush against the wall and aligned with the reference line. Use shims to adjust the cabinet's level and plumb. Once the cabinet is properly positioned, secure it to the studs using screws. It is important to pre-drill pilot holes before inserting screws into the cabinet frame. This prevents the wood from splitting and ensures a secure connection.
After securing each cabinet to the wall, clamp the adjacent cabinets together using bar clamps. This ensures a tight and uniform seam between the cabinets. Drill pilot holes through the cabinet frames where they meet. Use screws to connect the cabinets together. This process, known as "ganging" the cabinets, creates a unified and structurally sound unit.
Periodically check the alignment of the cabinets using a level and a straightedge. Make any necessary adjustments using shims. It is easier to make minor adjustments during the installation process than to correct major misalignments after all the cabinets are installed.
Once all the cabinets are installed and secured, remove the ledger board. Fill any screw holes with wood filler and sand smooth. Touch up any exposed areas with matching paint or stain.
Key Point 3: Ensuring Safety and Addressing Potential Challenges
Safety should be paramount throughout the entire installation process. Always wear safety glasses to protect your eyes from flying debris. Use caution when operating power tools such as drills and screwdrivers. Ensure the power tools are in good working condition and that the electrical cords are not damaged.
When lifting heavy cabinets, enlist the help of another person. Improper lifting techniques can lead to back injuries. Use proper lifting techniques, bending your knees and keeping your back straight.
If the walls are not perfectly plumb, it may be necessary to use more shims to achieve a level and even installation. Be patient and take the time to make the necessary adjustments. A slightly out-of-plumb wall can be accommodated with careful shimming.
Electrical wiring and plumbing may be present behind the walls. Before drilling any holes, use a stud finder with wire detection capabilities to locate any hidden wiring or pipes. If necessary, consult with a qualified electrician or plumber to relocate these utilities before proceeding with the installation.
Uneven floors can also present a challenge. Compensate for uneven floors by adjusting the height of the base cabinets. Ensure the base cabinets are level before installing the upper cabinets. A level base provides a solid foundation for the entire cabinetry system.
Once the cabinets are installed, inspect all connections and ensure they are secure. Check the alignment of the doors and drawers. Adjust the hinges and drawer slides as needed to ensure smooth operation. Proper door and drawer alignment enhances the aesthetic appeal and functionality of the kitchen cabinets.
Consider installing under-cabinet lighting to enhance the functionality and ambiance of the kitchen. Under-cabinet lighting provides task lighting for food preparation and adds a warm and inviting glow to the space. Plan the wiring for the under-cabinet lighting before installing the cabinets.
Finally, clean the cabinets thoroughly after installation. Remove any dust, debris, or fingerprints. Apply a furniture polish to protect the finish and enhance the appearance of the cabinets. A clean and well-maintained kitchen will provide years of enjoyment.
Proper disposal of construction debris is an important element of the process. Recycling materials such as cardboard boxes reduces environmental impact. Dispose of all waste materials in accordance with local regulations.
Remember to consult the manufacturer's instructions for specific cabinet types, as installation details may vary. These instructions provide valuable insights for proper installation techniques.
The careful execution of these steps will result in a professional-looking installation that enhances the value and enjoyment of the kitchen. While not a trivial task, installing upper kitchen cabinets DIY can be a satisfying and cost-effective project.
Maintaining a work log with measurements and notes simplifies potential future adjustments or modifications. This documentation serves as a reference point for resolving any issues that may arise over time.
Regularly inspect the installed cabinets for any signs of loosening or damage. Promptly address any issues to prevent further deterioration and maintain the structural integrity of the cabinets.
With patience, diligence, and attention to detail, the installation of upper kitchen cabinets can be a rewarding and transformative home improvement project.

How To Install Upper Cabinets Like A Pro Cabinetselect Com

How To Install Kitchen Cabinets Diy Family Handyman

How To Install Upper Cabinets Like A Pro Cabinetselect Com

Diy Stacked Kitchen Cabinets Frills And Drills

How To Install Cabinets Like A Pro The Family Handyman

Diy Stacked Kitchen Cabinets Frills And Drills

Kitchen Cabinet Installation

Extending Kitchen Cabinets Up To The Ceiling Thrifty Decor Diy And Organizing

10 Tips And Tricks For Installing Upper Cabinets How To Build Kitchen Series Part 8 Of 9

How To Install Upper Cabinets Like A Pro Cabinetselect Com

