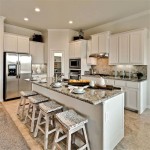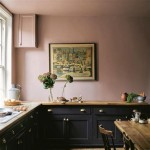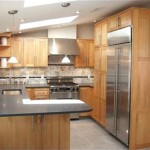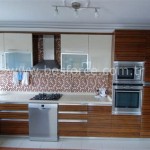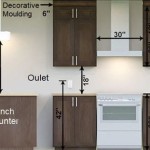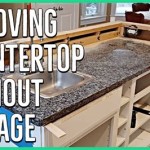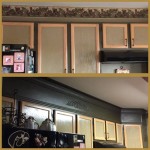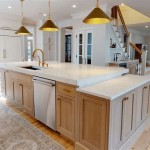DIY Kitchen Cabinets Out of Plywood: A Comprehensive Guide
Kitchen cabinets form the backbone of any functional and aesthetically pleasing kitchen. While pre-fabricated cabinets offer convenience, they often come with limitations in terms of customization and cost. Constructing kitchen cabinets from plywood presents a viable alternative, allowing for tailored designs, material selection, and significant cost savings. This article provides a comprehensive guide to building DIY kitchen cabinets out of plywood, covering essential considerations and construction techniques.
Plywood Selection and Preparation
The initial and arguably most crucial step involves selecting the appropriate plywood for the project. Plywood is graded based on its appearance, with higher grades exhibiting fewer knots and imperfections. For cabinet construction, both the aesthetic appeal of the exposed surfaces and the structural integrity of the material are important. Common plywood grades include A, B, C, and D, with A being the highest quality. A-grade plywood is typically used for exposed surfaces where a smooth, paintable, or stainable finish is desired. B-grade plywood may be suitable for areas that will be painted, offering a balance between cost and appearance. C-grade and D-grade plywood are typically reserved for concealed structural components. The specific grade selection will depend on budget constraints and desired finish quality.
Beyond the grade, consider the type of plywood. Hardwood plywood, made from hardwoods like birch, maple, or oak, offers superior durability and a more refined appearance compared to softwood plywood (such as pine or fir). Hardwood plywood tends to be more expensive but provides a higher-quality finished product. Softwood plywood is a more economical option, especially for areas that will be painted or covered. Both hardwood and softwood plywood come in different thicknesses, typically ranging from ¼ inch to ¾ inch. For cabinet boxes, ¾ inch plywood is generally recommended for its rigidity and load-bearing capacity. Thinner plywood, such as ¼ inch, can be used for cabinet backs and drawer bottoms.
Prior to construction, plywood requires careful preparation. Begin by inspecting each sheet for any defects, such as warping, voids, or delamination. Any significantly damaged sheets should be rejected. Next, accurately measure and cut the plywood according to the cabinet design plan. Precise measurements are critical for ensuring that the cabinets fit together correctly and function as intended. A circular saw or table saw, equipped with a sharp blade designed for cutting plywood, is recommended for achieving clean, accurate cuts. To minimize splintering, use painter’s tape along the cut line. After cutting, sand the edges of each piece to remove any rough spots or splinters. This ensures a smooth, paintable surface and prevents injuries during assembly.
Cabinet Box Construction
The cabinet box forms the main structure of the cabinet and must be sturdy and precisely assembled. The typical cabinet box consists of two side panels, a bottom panel, a top panel (for base cabinets), and a back panel. The back panel can be either fully integrated into the box (providing greater rigidity) or attached after the box is assembled. For base cabinets, a toe kick is added to the bottom, creating a recessed area for foot space. This toe kick is typically achieved by recessing the bottom panel from the front edge of the side panels.
Several methods can be used to join the plywood pieces together, including screws, nails, and wood glue. Screws provide a strong and reliable connection, and are often preferred for their adjustability. However, screws can be visible if not properly countersunk and filled. Nails, especially when used with a nail gun, offer a faster assembly method but may not provide the same level of strength as screws. Wood glue is essential for creating a strong, permanent bond between the plywood pieces, regardless of whether screws or nails are also used. Apply wood glue liberally to all mating surfaces before joining the pieces together.
When assembling the cabinet box, ensure that all corners are square. Use a square to check each corner and make any necessary adjustments before the glue dries. Clamps are essential for holding the pieces together while the glue cures. Apply clamps evenly along the joints to ensure a tight and uniform bond. Allow the glue to dry completely before removing the clamps, typically for at least 24 hours. After the glue has dried, reinforce the joints with screws or nails as needed. Consider using pocket screws to create concealed joints, especially for attaching the face frame (discussed below).
For the back panel, a full back offers greater rigidity than a partial back. Attach the back panel using screws and glue, ensuring that it is flush with the edges of the cabinet box. The back panel helps to maintain the squareness of the cabinet and provides a surface for attaching the cabinet to the wall. For wall cabinets, consider adding a hanging rail to the back panel for added support. This rail should be made from solid wood and securely attached to the back panel.
Face Frames, Doors, and Drawers
While not strictly necessary, a face frame adds structural integrity and a finished appearance to the cabinet box. The face frame is typically made from solid wood and attached to the front edges of the cabinet box. The face frame covers the exposed edges of the plywood and provides a surface for attaching doors and drawers. Hardwoods like maple, oak, or poplar are commonly used for face frames due to their durability and ability to accept paint or stain.
Construct the face frame by cutting the solid wood to the correct dimensions and joining the pieces together using a mortise-and-tenon joint, a dowel joint, or pocket screws. Mortise-and-tenon joints provide the strongest connection but require specialized tools and skills. Dowel joints are a simpler alternative, while pocket screws offer a quick and easy method for joining the pieces. Apply glue to the joints and clamp the face frame together until the glue dries. After the glue has dried, sand the face frame smooth and attach it to the cabinet box using glue and screws or nails. Ensure that the face frame is flush with the edges of the cabinet box.
Doors and drawers are essential components of any functional kitchen cabinet. Doors can be either inset, overlay, or partial overlay, depending on the desired aesthetic. Inset doors fit flush with the face frame, creating a clean and streamlined look. Overlay doors cover the entire face frame, while partial overlay doors cover part of the face frame. Construct doors from solid wood or plywood, depending on the desired appearance and budget. For solid wood doors, consider using a frame-and-panel construction, which allows for wood movement and prevents warping. For plywood doors, use a high-quality plywood with a smooth veneer.
Drawer boxes are typically constructed from plywood and assembled using dovetail joints, rabbet joints, or butt joints. Dovetail joints provide the strongest and most aesthetically pleasing connection, but require specialized tools and skills. Rabbet joints are a simpler alternative, while butt joints are the easiest to construct but may require reinforcement. Attach drawer slides to the drawer boxes and cabinet boxes to allow for smooth and easy drawer operation. There are numerous types of drawer slides available, including side-mount slides, bottom-mount slides, and center-mount slides. Choose drawer slides that are appropriate for the weight and size of the drawers.
Hardware selection, including hinges, handles, and knobs, plays a significant role in the overall appearance and functionality of the cabinets. Choose hardware that complements the style of the kitchen and is durable enough to withstand daily use. Install hinges on the doors, ensuring that they are properly aligned and allow the doors to swing smoothly. Attach handles or knobs to the doors and drawers for easy opening and closing.
After the cabinets have been assembled and the hardware has been installed, the final step is finishing. This typically involves sanding, priming, and painting or staining the cabinets. Sand all surfaces smooth, removing any imperfections or blemishes. Apply a primer to the wood to create a uniform surface for the paint or stain. Choose a high-quality paint or stain that is appropriate for kitchen cabinets. Apply multiple coats of paint or stain, allowing each coat to dry completely before applying the next. After the paint or stain has dried, apply a clear coat of varnish or lacquer to protect the finish and make it more durable. Proper finishing will enhance the appearance of the cabinets and protect them from moisture and wear.

Diy Kitchen Cabinets Made From Only Plywood

Diy Kitchen Cabinets Made From Only Plywood

Build Your Own Cabinets Without Expensive Tools Houseful Of Handmade

Diy Kitchen Cabinets Made From Only Plywood

Kitchen Base Cabinets 101 Ana White

Kitchen Cabinet Designs For Contemporary Cooking Spaces

Diy Built In Cabinets For The Kitchen Angela Marie Made

Diy Plywood Fronts For Massive Savings In Kitchen Do Over Ers Cabinet Doors Cabinets

Diy Kitchen Cabinets Made From Only Plywood

How To Choose The Right Kitchen Cabinet Materials For Your Project Architizer Journal
Related Posts

