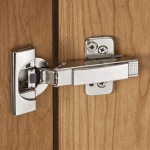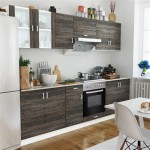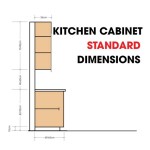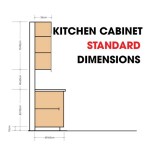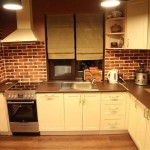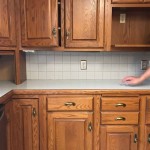Do Kitchen Cabinets Have Standard Sizes? A Comprehensive Guide
The question of whether kitchen cabinets adhere to standard sizes is crucial for anyone undertaking a kitchen remodel or new construction project. Understanding these dimensions can significantly streamline the design process, reduce costs, and ensure a functional and aesthetically pleasing outcome. While the term "standard" might imply a rigid uniformity, in reality, kitchen cabinet sizes offer a degree of variation within generally accepted ranges.
This article aims to provide a detailed explanation of standard kitchen cabinet sizes, covering base cabinets, wall cabinets, and tall cabinets. It will also explore the factors influencing these dimensions and highlight when deviations from standard sizes might be necessary or desirable. Understanding these concepts allows homeowners and designers to make informed decisions about their kitchen layout and cabinet selections.
The use of standard cabinet sizes provides several advantages. It simplifies the design process, as pre-designed layouts and readily available components can be incorporated. It also allows for more accurate cost estimations. Furthermore, standard sizes promote efficient manufacturing and installation, potentially reducing both the time and expense associated with kitchen remodeling.
Base Cabinets: The Foundation of Kitchen Storage
Base cabinets are the cabinets that sit on the floor and form the foundation of most kitchen countertops. They provide the primary storage space for cookware, utensils, and other kitchen essentials. While width can vary significantly, standard height and depth dimensions are relatively consistent across manufacturers.
The standard height for base cabinets is typically 34.5 inches. This height, combined with a standard countertop thickness of 1.5 inches, results in a total countertop height of 36 inches, which is considered an ergonomically comfortable working height for most adults. This standard height can be adjusted slightly using adjustable legs or shims during installation to accommodate uneven floors or personal preferences, but the 34.5-inch dimension remains the baseline.
The standard depth for base cabinets is 24 inches. This depth allows sufficient space for storing a variety of items and accommodates standard-sized appliances such as dishwashers and ovens. The 24-inch depth also leaves a comfortable amount of space for walking and working in the kitchen. It is important to note that the countertop typically overhangs the base cabinets by about 1 to 1.5 inches, resulting in a total countertop depth of approximately 25 to 25.5 inches.
Base cabinet width is the most variable dimension. Standard widths typically range from 9 inches to 48 inches, increasing in 3-inch increments (e.g., 9", 12", 15", 18", 21", 24", 27", 30", 33", 36", 39", 42", 45", 48"). This wide range of widths allows for flexibility in kitchen design and accommodates different layouts and storage needs. Corner base cabinets are also available in various configurations, such as lazy susan cabinets or blind corner cabinets, designed to maximize storage space in awkward corners.
It's important to consider the interior configuration of base cabinets. They can be equipped with drawers, shelves, pull-out organizers, or a combination of these features. The choice of interior configuration depends on the specific storage needs and preferences of the homeowner. The selection of these configurations needs to be done before ordering because most manufacturers have limitations when changing the interior configuration.
Wall Cabinets: Optimizing Vertical Space
Wall cabinets, also known as upper cabinets, are mounted on the wall and provide additional storage space above the countertop. They are typically used for storing dishes, glassware, spices, and other frequently used items. Like base cabinets, wall cabinets adhere to generally accepted standard dimensions, although some variation exists.
The standard height for wall cabinets typically ranges from 30 inches to 42 inches. Common heights include 30 inches, 36 inches, and 42 inches. The choice of height depends on the ceiling height and the desired aesthetic. In kitchens with standard 8-foot ceilings, 30-inch or 36-inch high cabinets are commonly used. In kitchens with taller ceilings, 42-inch high cabinets can be used to maximize vertical storage space. The space between the countertop and the bottom of the wall cabinets is typically 18 inches, providing ample workspace.
The standard depth for wall cabinets is typically 12 inches. This depth allows sufficient space for storing dishes and other items without protruding excessively into the workspace. Shallower wall cabinets, with a depth of 9 inches, are sometimes used in specific areas, such as above refrigerators or in narrow kitchens, to maximize space.
Similar to base cabinets, wall cabinet widths vary significantly, typically ranging from 9 inches to 48 inches in 3-inch increments. This allows for flexibility in design and accommodates different kitchen layouts. Wall cabinets can be designed with single doors, double doors, or open shelves, depending on the desired functionality and aesthetic.
The positioning of wall cabinets is crucial for both functionality and aesthetics. They should be mounted at a comfortable height for accessing stored items and should be aligned with the base cabinets to create a cohesive look. The installation of wall cabinets often requires careful planning and precise measurements to ensure proper alignment and stability.
Tall Cabinets: Maximizing Storage from Floor to Ceiling
Tall cabinets, also referred to as pantry cabinets or utility cabinets, extend from the floor to near the ceiling and provide maximum storage capacity. They are typically used for storing food items, cleaning supplies, or other bulky items. Tall cabinets are particularly useful in kitchens with limited floor space, as they utilize vertical space efficiently.
The standard height for tall cabinets typically ranges from 84 inches to 96 inches. These heights are designed to reach close to the ceiling in kitchens with standard ceiling heights. The specific height chosen depends on the ceiling height and the desired amount of storage space. Some manufacturers offer taller cabinets for kitchens with higher ceilings.
The standard depth for tall cabinets is typically 24 inches, matching the depth of base cabinets. This allows for a consistent look and ensures that the tall cabinets align seamlessly with the base cabinets. Shallower tall cabinets, with a depth of 12 inches, are sometimes used for specific purposes, such as linen storage or broom closets.
The width of tall cabinets varies, typically ranging from 18 inches to 36 inches. Wider tall cabinets provide more storage space but may require more floor space. The choice of width depends on the available space and the specific storage needs. Tall cabinets can be designed with doors, drawers, or a combination of both.
Tall cabinets are often used to house appliances such as ovens or refrigerators. When incorporating appliances into tall cabinets, it is essential to ensure that the cabinet dimensions are compatible with the appliance dimensions. The manufacturer's specifications for the appliance should be carefully reviewed to ensure proper fit and functionality. Furthermore, be aware of the added cost for this customized space.
Beyond the standard dimensions, several factors can influence the choice of cabinet sizes. These factors include the overall size and layout of the kitchen, the ceiling height, the placement of windows and doors, and the specific storage needs of the homeowner. In some cases, deviating from standard sizes may be necessary to accommodate unique architectural features or to maximize storage space in a small kitchen.
Custom cabinets offer the most flexibility in terms of size and design. Custom cabinets can be built to any desired dimension, allowing for a perfect fit in any kitchen. However, custom cabinets are typically more expensive than stock or semi-custom cabinets. Semi-custom cabinets offer a compromise between stock and custom cabinets, providing a wider range of sizes and design options than stock cabinets but at a lower cost than custom cabinets. This option is also restricted in the materials one can choose.
When planning a kitchen remodel or new construction project, it is essential to carefully consider the standard cabinet sizes and how they relate to the overall design. Working with a professional kitchen designer can be beneficial, as they can provide expert guidance on selecting the appropriate cabinet sizes and configurations to maximize functionality and aesthetics. Accurate measurements are crucial for ensuring that the cabinets fit properly and that the kitchen layout is optimized for efficiency.
Furthermore, it is advisable to obtain detailed specifications from the cabinet manufacturer before making any final decisions. These specifications will provide precise dimensions and information on the construction and materials used in the cabinets. This information can help to ensure that the cabinets meet the homeowner's expectations and that they are of high quality. Before committing to a purchase, compare the product offered among competitors.
3 Types Of Kitchen Cabinets Size Dimensions Guide Guilin
Your Kitchen Renovation Measured For Perfection Rona
N Standard Kitchen Dimensions Renomart
Kitchen Cabinet Sizes What Are Standard Dimensions Of Cabinets
Wall Cabinet Size Chart Builders Surplus
Guide To Kitchen Cabinet Sizes And Dimensions
Standard Kitchen Counter Depth Hunker Cabinet Dimensions Cabinets Height
Base Cabinet Size Chart Builders Surplus
N Standard Kitchen Dimensions Renomart
Woodcraft Custom Kitchen Cabinet Measurements
Related Posts


