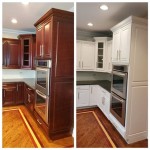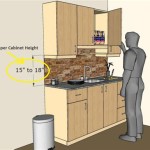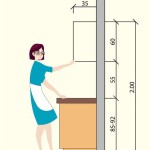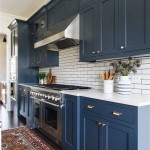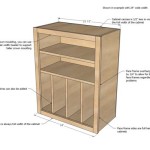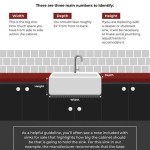Do You Tile Under Kitchen Cabinets? A Comprehensive Guide
The question of whether to tile under kitchen cabinets is a perennial debate among homeowners, contractors, and designers. There is no definitive right or wrong answer, as the optimal choice depends on a confluence of factors including budget, aesthetic preferences, installation plans, and future maintenance considerations. This article delves into the various aspects of this decision, weighing the pros and cons, exploring alternative solutions, and providing a detailed understanding of the implications involved.
Tiling a kitchen floor is a substantial undertaking, irrespective of whether the cabinets are installed over or before the tiles. It is essential to evaluate the long-term benefits and drawbacks of each approach before commencing the project. Understanding the rationale behind both perspectives will empower informed decision-making, ensuring a satisfactory outcome that aligns with both practical needs and aesthetic goals.
Arguments for Tiling Under Kitchen Cabinets
Proponents of tiling under kitchen cabinets often cite several compelling reasons to support their position. These reasons primarily concern aesthetics, protection, and potential future flexibility.
Aesthetic Consistency and Seamlessness: Tiling the entire floor, including areas concealed by cabinets, ensures a uniform appearance. Should the cabinets be removed or reconfigured in the future, the floor will present a complete and finished look, avoiding the unsightly lines and contrasting materials that would result from tiling only the visible areas. This is particularly important for open-concept kitchens where the flooring extends into adjacent living spaces. A consistent flooring surface contributes to a more cohesive and visually appealing design.
Enhanced Protection Against Water Damage and Pests: Tiling provides a waterproof barrier which is particularly valuable in kitchens, where water spills and leaks are relatively common. Extending the tile beneath the cabinets offers an added layer of protection against water damage, preventing moisture from seeping into the subfloor and potentially causing mold growth or structural damage. Similarly, tiling under cabinets can deter pests from accessing the space beneath, reducing the risk of infestations. This is especially relevant in older homes or areas prone to pest activity.
Future-Proofing and Flexibility: Kitchen layouts often evolve over time. Families grow, lifestyles change, and design trends shift. Tiling under the cabinets provides future flexibility by allowing for potential cabinet rearrangements or replacements without requiring additional flooring work. If cabinets are moved, there will be no need to patch or extend the flooring, saving time, money, and hassle. This is a significant advantage for homeowners who anticipate future renovations or design changes.
Cleanliness and Hygiene: A tiled surface is generally easier to clean and maintain than many other flooring options. Tiling under the cabinets eliminates the potential for dirt, grime, and food particles to accumulate in hard-to-reach areas beneath the cabinet bases. This promotes better hygiene and reduces the risk of attracting pests or developing unpleasant odors. Regular cleaning can be performed without the need to maneuver around cabinet legs or access awkward spaces.
Increased Home Value: While not always a direct and quantifiable return, tiling under cabinets can subtly increase the perceived value of a home. Potential buyers often appreciate the attention to detail and the foresight displayed by homeowners who have considered long-term maintenance and aesthetic considerations. A fully tiled floor can be seen as a sign of quality craftsmanship and can enhance the overall appeal of the kitchen.
Arguments Against Tiling Under Kitchen Cabinets
Despite the compelling arguments in favor of tiling under cabinets, there are also valid reasons to forgo this practice. These reasons often center around cost savings, installation complexities, and potential maintenance challenges.
Reduced Material and Labor Costs: One of the most significant drawbacks of tiling under cabinets is the increased cost. The additional tiles required to cover the area beneath the cabinets represents a substantial material expense. Furthermore, the labor involved in cutting and installing tiles in these confined spaces can also add to the overall project cost. Skipping the tiling under cabinets can significantly reduce the budget, particularly for larger kitchens.
Increased Installation Complexity and Time: Tiling around existing cabinets can be a challenging task, requiring precise measurements and meticulous cutting to achieve a clean and professional finish. This can significantly increase the installation time and may necessitate the expertise of a skilled tile installer. Installing tiles under cabinets, even before they are installed, can involve awkward positions and limited maneuverability, which slows the process and increases the risk of errors.
Difficulty in Future Repairs and Modifications: While tiling under cabinets provides flexibility for future cabinet rearrangements, it can also complicate repairs to the subfloor or plumbing. If access to these areas is required, the tiles under the cabinets will need to be removed, which can be a difficult and potentially damaging process. This can add to the cost and complexity of any future maintenance or repair work. It also assumes you have extra tiles saved from the original install to replace those that are damaged during removal.
Potential for Uneven Surfaces: If the subfloor is not perfectly level, the tiles installed under the cabinets can create an uneven surface that can affect the stability of the cabinets. This can lead to problems with cabinet doors and drawers, and may even compromise the structural integrity of the cabinets over time. Careful preparation and leveling of the subfloor are essential, but even with meticulous attention, achieving a perfectly level surface can be challenging.
Increased Height of Appliances: The added thickness of the tile underneath the cabinets can slightly raise the height of built-in appliances, such as dishwashers and refrigerators. This can potentially create problems with clearances and may require adjustments to the cabinet heights or the appliance installation. This is particularly important to consider if the existing appliances are already close to fitting snugly within their designated spaces.
Alternative Solutions and Considerations
In situations where homeowners are hesitant to commit to either tiling under the cabinets or leaving the subfloor exposed, there are alternative solutions that can offer a compromise.
Using Shims and Levelers: Instead of tiling under the cabinets, shims or leveling feet can be used to ensure that the cabinets are level and stable. This allows for easier access to the subfloor for future repairs and modifications, while still providing a solid foundation for the cabinets. Shims can be made from wood, plastic, or rubber and can be easily adjusted to compensate for any unevenness in the subfloor.
Installing a Vapor Barrier: If the primary concern is protecting the subfloor from moisture damage, a vapor barrier can be installed under the cabinets. This provides a waterproof layer that prevents moisture from seeping into the subfloor, without the added cost and complexity of tiling. Vapor barriers are typically made from polyethylene sheeting and are relatively inexpensive and easy to install.
Applying a Protective Coating: A protective coating, such as epoxy or polyurethane, can be applied to the subfloor under the cabinets to protect it from water damage and pests. This is a simpler and less expensive alternative to tiling, but it may not provide the same level of protection. The coating should be applied in multiple layers to ensure adequate coverage and durability.
Planning for Future Tile Installation: Even if the initial decision is to not tile under the cabinets, the subfloor can be prepared in anticipation of a future tile installation. Ensure the subfloor is level and free of debris. This will simplify the tiling process if the cabinets are ever removed or reconfigured. This involves applying a cement backer board and feathering any height transitions to ensure a smooth and level transition if tile is ever installed.
Choosing the Right Type of Tile: The type of tile chosen can also influence the decision of whether to tile under the cabinets. Some tiles are more durable and water-resistant than others, making them a better choice for areas that are prone to moisture exposure. Porcelain tiles, for example, are highly water-resistant and are a good option for kitchens. The size and layout of the tile can also affect the installation complexity and cost.
Ultimately, the determination of whether or not to tile under kitchen cabinets is a multifaceted consideration. Evaluating the benefits, drawbacks, and alternative solutions will equip homeowners with the necessary information to make a decision that aligns with their individual needs and preferences. Furthermore, consulting with experienced contractors and designers can provide valuable insights and guidance, ensuring a successful and satisfactory kitchen renovation.

Should You Install Tile Floor Before Or After Cabinets

Do I Need Trim Tile Under The Cabinets
.jpg?strip=all)
Should You Install Tile Under Cabinets

Should You Install Tile Floor Before Or After Cabinets

Can You Replace Kitchen Flooring Without Removing Cabinets

Should You Install Tile Under Cabinets

Let S To Tile Or Not Hi Sugarplum

Let S To Tile Or Not Hi Sugarplum

Should You Install Tile Floor Before Or After Cabinets

How To Run Kitchen Cabinets Across A Low Window The Leslie Style
Related Posts

