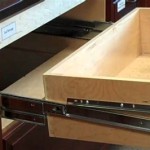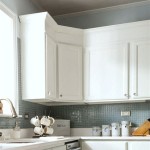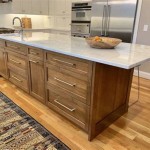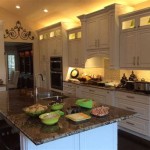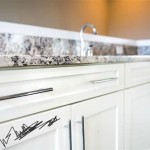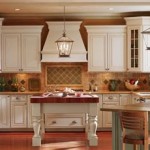Double Sided Kitchen Island: Essential Aspects for Optimal Design
Double-sided kitchen islands have become increasingly popular in modern home designs, offering both functionality and aesthetic appeal. These islands are freestanding units that can be accessed from multiple sides, providing ample space for food preparation, dining, and entertaining. If you're considering incorporating a double-sided island into your kitchen, here are some essential aspects to consider for an optimal design:
Kitchen Layout and Traffic Flow
The placement of your double-sided island should complement the flow of your kitchen and minimize any potential obstacles. Ensure that there is sufficient clear space on both sides of the island to allow for easy movement and access to appliances, drawers, and cabinets. Consider the location of walkways, doorways, and other furniture pieces to create a seamless and efficient workspace.
Island Size and Shape
The size and shape of your island will depend on the dimensions of your kitchen and your specific needs. For a small kitchen, a rectangular island can provide lengthwise space for additional storage or seating. In larger kitchens, a square or L-shaped island can create a more central work and gathering space. The height of the island should be comfortable for both working and dining, typically around 36 inches for seated areas and 42 inches for standing prep work.
Functionality and Storage
Make the most of your double-sided island by incorporating a range of functional features. Consider adding a sink with a faucet to create a prep zone, a cooktop with an overhead range hood for convenience, and built-in appliances such as a microwave or dishwasher for easy access. Ample storage space is crucial for organizing cookware, pantry items, and other kitchen essentials. Use drawers, shelves, and cabinets to maximize storage capacity while maintaining a clean and clutter-free look.
Seating and Dining
If you plan to use your island as a dining space, incorporate seating options that blend with your kitchen's design. Bar stools with comfortable cushions and adjustable heights can provide informal seating for casual meals or entertaining guests. Alternatively, you can opt for a built-in bench with storage beneath for a more permanent and space-saving solution. Consider the dimensions of your island and the size of your chairs to ensure ample legroom and a comfortable dining experience.
Style and Materials
The choice of materials and finishes for your double-sided island should complement the overall style of your kitchen and home. Quartz, granite, and marble are popular countertop materials due to their durability and timeless appeal. Wood, metal, and glass are commonly used for island cabinets and accents, offering various textures and colors to match your desired aesthetic.
Lighting
Proper lighting is essential for both functionality and ambiance in your kitchen island. Consider installing overhead lighting, such as pendant lights or chandeliers, to illuminate the work surface and create a focal point. Under-cabinet lighting can provide additional task lighting for food preparation and cooking. Layer different light sources to create a welcoming and inviting atmosphere.

Double Sided Kitchen Island Remodel Hot Tub House With Stove

Kitchen With 2 Islands Design Transitional

Kitchen Island Design Finding Lovely

Double Sided Kitchen Island

Adding Color With A Large Two Tier Island

Custom Double Sided Kitchen Island Handmade Lifetime Warranty Premium Hardware Free Usa Made

Extend Your Island A Few Inches On Both Sides For More Work Space Seating Us Our Heav Kitchen Layout Natural Wood Cabinets Design

47 Best Kitchen Island Ideas Stylish Unique Design Tips

How To Plan Your Kitchen Island Seating Suit Family Houzz

Stools On Two Sides Of Island Design Ideas
Related Posts

